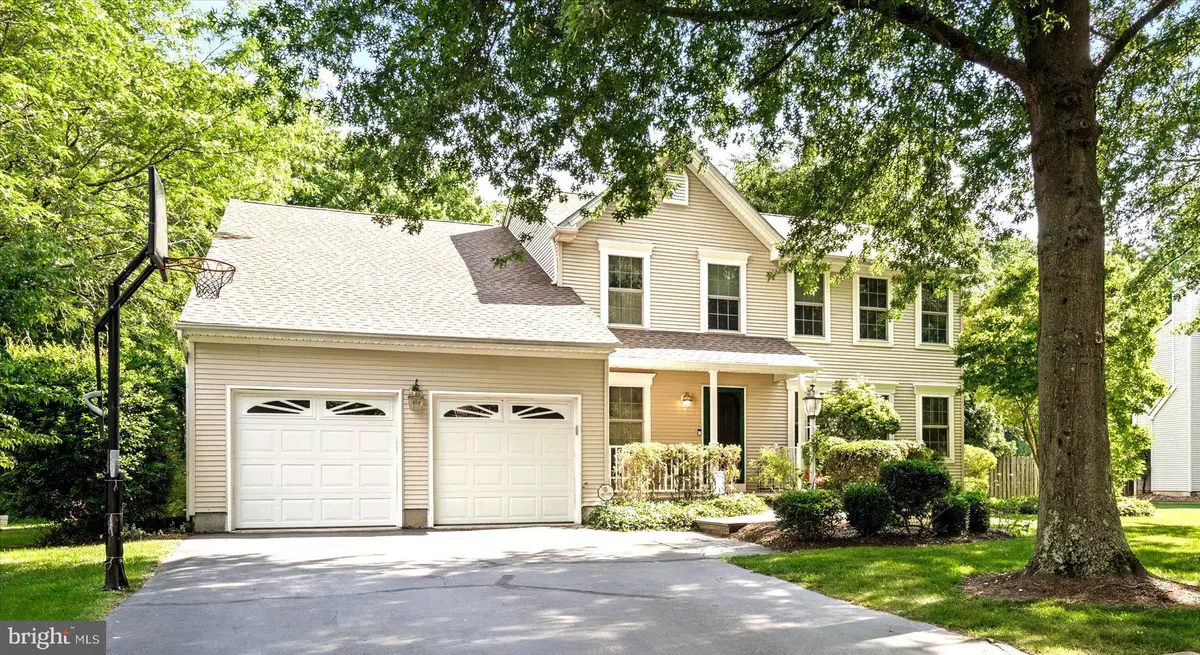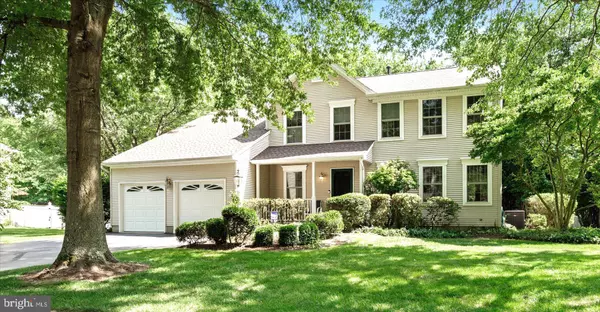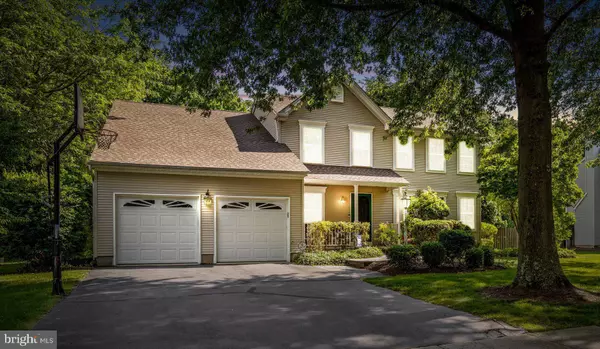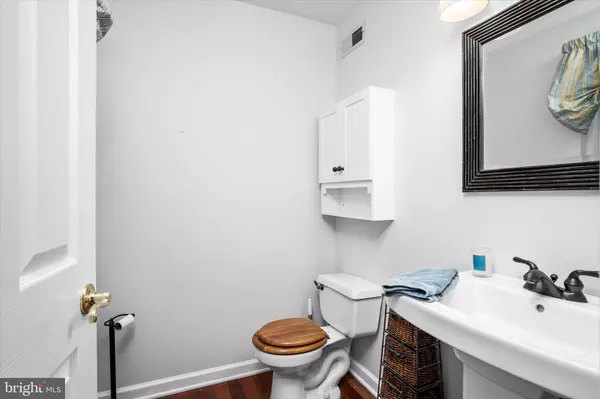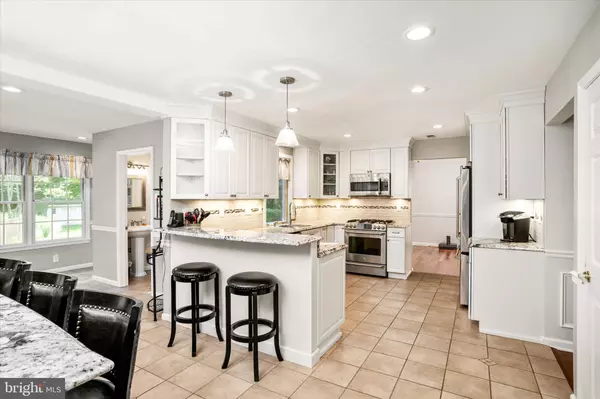$817,817
$814,900
0.4%For more information regarding the value of a property, please contact us for a free consultation.
4 Beds
4 Baths
3,020 SqFt
SOLD DATE : 08/12/2022
Key Details
Sold Price $817,817
Property Type Single Family Home
Sub Type Detached
Listing Status Sold
Purchase Type For Sale
Square Footage 3,020 sqft
Price per Sqft $270
Subdivision Arbor Walk
MLS Listing ID NJME2018380
Sold Date 08/12/22
Style Colonial
Bedrooms 4
Full Baths 2
Half Baths 2
HOA Fees $25/ann
HOA Y/N Y
Abv Grd Liv Area 3,020
Originating Board BRIGHT
Year Built 1993
Annual Tax Amount $15,850
Tax Year 2021
Lot Size 0.370 Acres
Acres 0.37
Lot Dimensions 0.00 x 0.00
Property Description
This beautifully remodeled North facing home located in a private cup-de-sac in the popular "Arbor Walk" neighborhood of Robbinsville has it all!
With a relaxing front porch, beautiful mature landscaping around the entire home and a 2 car garage, this 4 bedroom, 2 full and 2 half bath home is ready for its next owner! Upon entering, you will notice the brand new neutral paint throughout, the brand new carpet, and the beautiful renovated kitchen/family room.
The remodeled kitchen is bright, modern and on trend. With stainless steel appliances, recess lights, white cabinets, breakfast area and 2 separate granite topped peninsula seating areas, this kitchen will be the hub of your home!
The main floor also has a light filled living room/dining room, a large office, TWO half baths, a laundry room and an oversized sunken family room with a gas fireplace overlooking the beautiful back yard.
Off the kitchen dining area is a door leading to the spacious deck and patio. The backyard is private and peaceful with a stunning in-ground Anthony & Sylvan concrete pool surrounded by an aluminum fence, a patio and a flowering landscape. In 2020 the pool was retiled, re-plastered and a new filter was put in. All of this is backing up to mature woods offering seclusion and privacy. A perfect place to gather and entertain in fair weather!
Upstairs, you will be wowed by the oversized master suite with its vaulted ceilings, new carpet, walk-in closet and master bath. The second floor is rounded out by 3 additional bedrooms, and a full hall bath.
This home has a finished basement that is carpeted and open, as well as a large storage area that includes shelving and a second refrigerator.
Highly Rated Robbinsville School System!
Close to MCCC, Princeton & Rider University and only minutes away from the Hamilton and Princeton Train Stations, 195, 295, 130 and 95.
Location
State NJ
County Mercer
Area Robbinsville Twp (21112)
Zoning R1.5
Direction North
Rooms
Basement Fully Finished
Interior
Interior Features Dining Area, Family Room Off Kitchen, Floor Plan - Open, Kitchen - Eat-In
Hot Water Natural Gas
Heating Forced Air
Cooling Central A/C
Fireplaces Number 1
Fireplaces Type Gas/Propane
Equipment Extra Refrigerator/Freezer
Fireplace Y
Appliance Extra Refrigerator/Freezer
Heat Source Natural Gas
Exterior
Exterior Feature Deck(s), Porch(es)
Parking Features Garage - Front Entry
Garage Spaces 2.0
Pool Concrete, In Ground
Water Access N
Accessibility None
Porch Deck(s), Porch(es)
Attached Garage 2
Total Parking Spaces 2
Garage Y
Building
Story 2
Foundation Slab
Sewer Public Sewer
Water Public
Architectural Style Colonial
Level or Stories 2
Additional Building Above Grade, Below Grade
New Construction N
Schools
Elementary Schools Sharon E.S.
Middle Schools Pond Road Middle
High Schools Robbinsville
School District Robbinsville Twp
Others
Pets Allowed Y
HOA Fee Include Common Area Maintenance
Senior Community No
Tax ID 12-00029-00002 25
Ownership Fee Simple
SqFt Source Assessor
Security Features Carbon Monoxide Detector(s),Security System,Smoke Detector
Special Listing Condition Standard
Pets Allowed No Pet Restrictions
Read Less Info
Want to know what your home might be worth? Contact us for a FREE valuation!

Our team is ready to help you sell your home for the highest possible price ASAP

Bought with Sonia Banota • Better Homes and Gardens Real Estate Maturo

