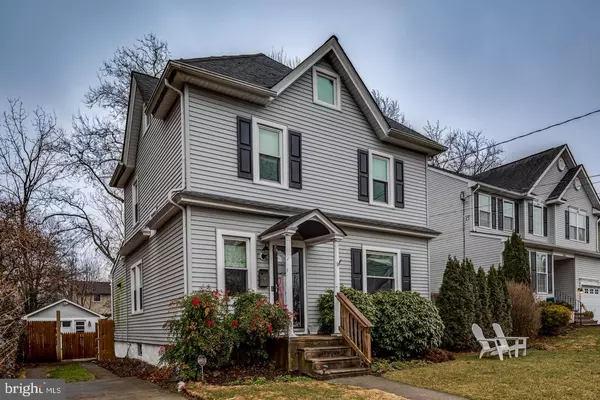$401,000
$389,900
2.8%For more information regarding the value of a property, please contact us for a free consultation.
4 Beds
2 Baths
1,800 SqFt
SOLD DATE : 04/15/2021
Key Details
Sold Price $401,000
Property Type Single Family Home
Sub Type Detached
Listing Status Sold
Purchase Type For Sale
Square Footage 1,800 sqft
Price per Sqft $222
Subdivision None Available
MLS Listing ID NJCD414126
Sold Date 04/15/21
Style Colonial
Bedrooms 4
Full Baths 1
Half Baths 1
HOA Y/N N
Abv Grd Liv Area 1,800
Originating Board BRIGHT
Year Built 1904
Annual Tax Amount $9,963
Tax Year 2020
Lot Size 6,250 Sqft
Acres 0.14
Lot Dimensions 50.00 x 125.00
Property Description
Have you been eagerly waiting for a home to come on the market that has Old World Charm and that has been beautifully updated and ready to simply move in and enjoy? Holy Toledo-- this is the home you've been waiting for at 300 Toledo Ave! Situated on a 50 x 125 lot and boasting 1800 square feet of living space this home has been beautifully updated/upgraded. As you approach, take note of the long driveway on the left that can accommodate approx. 3 cars in addition to the street parking and one car garage. The front and rear lawns are lush and the yard is fully fenced. A walkway leads to the front steps and an attractive portico is at the entrance providing a shield from rain and snow. Enter into the foyer and note the walls are all painted in neutral tones, the flooring throughout most of the first and second floor levels is gorgeous hardwood, there are crown moldings throughout and the windows have all been replaced with easy care tilt-in windows. The kitchen is ABSOLUTELY INCREDIBLE and features stainless steel appliances including a 6 Burner Commercial Jenn Aire Stove/Oven with Braun Commercial range hood, built in microwave, Jenn Aire Dishwasher, Quartz countertops, slate backsplash and ceramic tile flooring. A breakfast room or family room is adjacent to the kitchen - currently used as a family room,, this can also be set up as a breakfast room or gathering room. The living room overlooks the front grounds and note the custom Hunter Douglas shades here and throughout will remain. The dining room is adjacent to the kitchen, flooring is hardwood and the attractive lighting fixture will remain. A rear hallway/foyer leads to a renovated first floor powder room and is also home to the washer and dryer which are included. A passage door off the rear hall leads to the basement. Ascend to the second floor level where there are there are three bedrooms and a full bath. The master bedroom features powder blue walls, lighted ceiling fan and hardwood floors. The second bedroom is also a really nice size and features a gorgeous chandelier fixture (included), white walls and hardwood floors. The third bedroom is also freshly painted, boasts hardwood floors and two large windows. The third floor has been finished and offers AMAZING additional living space. This is a great spot for a fourth bedroom, a private home office, playroom, den.....and don't miss the INCREDIBLE CLOSET! Now for the back yard! The yard has been fully fenced, there is a detached one car garage, the lawn is lush, there is a wonderful paver patio, a water fountain, a pergola! Such a wonderful yard to entertain in! CENTRAL AIR is under 1 year NEW, this home is heated by gas hot water radiator (so efficient and even), the roof was new in 2012 so it is 9 years young! Homes of this caliber in this condition with these updates and only the finest in quality appointments rarely come on the market. The location is prime - the restuarants in Haddon Township and Collingswood are AMAZING and you can be in Philly in a matter of minutes on the Patco high speed line or by car. There are so many "happenings" here including the Farmers Markets, Fairs and again the many great restaurants. This home is ABSOLUTELY CHARMING and ready to move in and enjoy AND without spending your "spare" time on "projects" since this home is turnkey - Turn the key and move right in!! Don't miss out on touring this beauty! It's a EXCEPTIONAL!
Location
State NJ
County Camden
Area Haddon Twp (20416)
Zoning RES
Rooms
Other Rooms Living Room, Dining Room, Primary Bedroom, Bedroom 2, Bedroom 3, Kitchen, Additional Bedroom
Basement Unfinished, Sump Pump
Interior
Interior Features Bar, Ceiling Fan(s), Family Room Off Kitchen, Formal/Separate Dining Room, Floor Plan - Traditional, Kitchen - Gourmet, Recessed Lighting, Upgraded Countertops
Hot Water Electric
Heating Radiator
Cooling Central A/C
Flooring Hardwood, Ceramic Tile
Equipment Built-In Microwave, Commercial Range, Dishwasher, Disposal, Dryer, Oven - Self Cleaning, Oven/Range - Gas, Range Hood, Refrigerator, Stainless Steel Appliances, Washer
Fireplace N
Window Features Double Hung,Energy Efficient,Replacement,Vinyl Clad
Appliance Built-In Microwave, Commercial Range, Dishwasher, Disposal, Dryer, Oven - Self Cleaning, Oven/Range - Gas, Range Hood, Refrigerator, Stainless Steel Appliances, Washer
Heat Source Natural Gas
Laundry Main Floor
Exterior
Parking Features Garage - Front Entry
Garage Spaces 4.0
Fence Fully
Water Access N
Roof Type Asphalt
Accessibility None
Total Parking Spaces 4
Garage Y
Building
Story 3
Sewer Public Sewer
Water Public
Architectural Style Colonial
Level or Stories 3
Additional Building Above Grade, Below Grade
New Construction N
Schools
School District Haddon Township Public Schools
Others
Pets Allowed Y
Senior Community No
Tax ID 16-00022 05-00008
Ownership Fee Simple
SqFt Source Assessor
Acceptable Financing Cash, Conventional, FHA, VA
Listing Terms Cash, Conventional, FHA, VA
Financing Cash,Conventional,FHA,VA
Special Listing Condition Standard
Pets Allowed No Pet Restrictions
Read Less Info
Want to know what your home might be worth? Contact us for a FREE valuation!

Our team is ready to help you sell your home for the highest possible price ASAP

Bought with Nicole Mitchell • Keller Williams Real Estate-Langhorne






