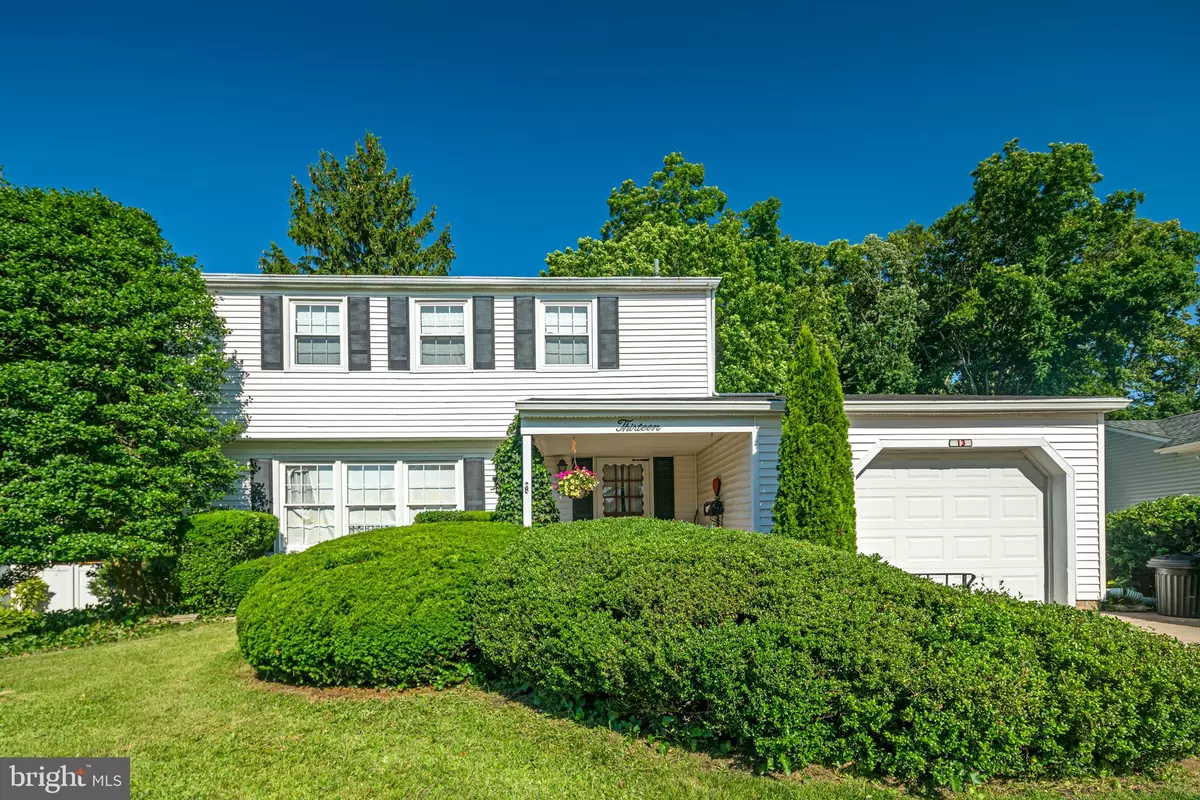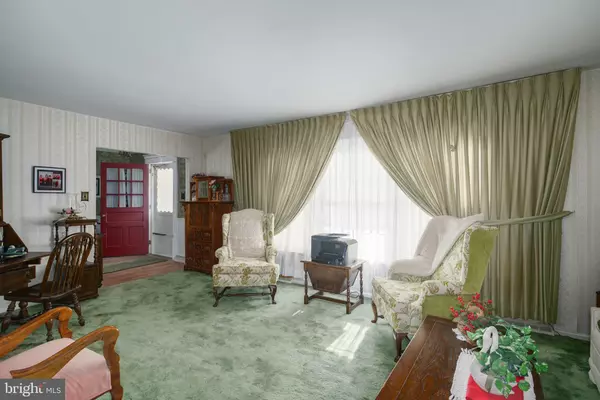$380,000
$380,000
For more information regarding the value of a property, please contact us for a free consultation.
4 Beds
3 Baths
1,830 SqFt
SOLD DATE : 07/27/2022
Key Details
Sold Price $380,000
Property Type Single Family Home
Sub Type Detached
Listing Status Sold
Purchase Type For Sale
Square Footage 1,830 sqft
Price per Sqft $207
Subdivision Glen Oaks
MLS Listing ID NJCD2027974
Sold Date 07/27/22
Style Colonial
Bedrooms 4
Full Baths 2
Half Baths 1
HOA Y/N N
Abv Grd Liv Area 1,830
Originating Board BRIGHT
Year Built 1968
Annual Tax Amount $9,402
Tax Year 2020
Lot Size 0.298 Acres
Acres 0.3
Lot Dimensions 71.26 x 182.25
Property Description
Welcome to Glen Oaks in Gloucester Township! Want to buy a home that has had only 1 loving owner since it was built? This home shows what 'pride in ownership' truly means. This 4 bedroom, 2.5 bath home has been meticulously cared for by it's life long owner. When you enter this home you will see beautiful crown molding throughout. There are two separate living room areas on the first floor. The kitchen has room for a dining table and chairs where you can sit and look out the bump out window to the backyard. The current homeowner adorns this window with plants, as it gets lots of natural sunlight. There is a formal dining room, great for entertaining and holidays. Just off the kitchen is a second living room area. The fireplace is surrounded by a mantle and the entire wall is real brick. Easily updated by giving it that German shmear look. Exposed wooden beams add character to the room. Step out into the Four Seasons room and relax! This room has it's own heat source so you can hang out here all year long. It has screens and storm windows so that you can change them according to the seasons. The 1.5 car garage has built in cabinets that can be used for whatever you like. There is also a side entrance and you can access garage from inside the home. The roof is in great shape and the gutters are buried. Homeowner installed new HVAC system within the last year. The basement is bone dry, laundry area in basement and plenty of room for storage, lots of usable space.
The property backs up to beautiful green space. This backyard is amazing! Not only is it vast and fully fenced, it features 3 separate patio areas, a wooden trellis, a gas grill, pool shed and a large in ground pool. Gunite replaced within last 5 years. Pool also has safety cover that seller will leave for you. This is one of those homes that is just waiting for you to make it your own!
Open House 6/18 12pm-2pm
Location
State NJ
County Camden
Area Gloucester Twp (20415)
Zoning RES
Rooms
Basement Unfinished
Interior
Interior Features Attic, Ceiling Fan(s), Chair Railings, Crown Moldings, Exposed Beams, Family Room Off Kitchen, Formal/Separate Dining Room
Hot Water Natural Gas
Heating Forced Air
Cooling Central A/C, Ceiling Fan(s)
Fireplaces Number 1
Fireplaces Type Gas/Propane, Brick, Fireplace - Glass Doors, Mantel(s)
Equipment Built-In Microwave, Dishwasher, Dryer, Refrigerator, Washer, Water Heater
Fireplace Y
Appliance Built-In Microwave, Dishwasher, Dryer, Refrigerator, Washer, Water Heater
Heat Source Natural Gas
Laundry Basement
Exterior
Exterior Feature Brick, Patio(s)
Parking Features Additional Storage Area, Inside Access
Garage Spaces 4.0
Fence Fully, Wood
Pool Gunite, In Ground
Utilities Available Cable TV
Water Access N
View Trees/Woods
Roof Type Shingle
Accessibility Chairlift
Porch Brick, Patio(s)
Attached Garage 1
Total Parking Spaces 4
Garage Y
Building
Story 2
Foundation Block
Sewer Public Sewer
Water Public
Architectural Style Colonial
Level or Stories 2
Additional Building Above Grade, Below Grade
New Construction N
Schools
School District Gloucester Township Public Schools
Others
Senior Community No
Tax ID 15-09704-00022
Ownership Fee Simple
SqFt Source Assessor
Acceptable Financing Cash, Conventional, FHA, Negotiable, VA
Listing Terms Cash, Conventional, FHA, Negotiable, VA
Financing Cash,Conventional,FHA,Negotiable,VA
Special Listing Condition Standard
Read Less Info
Want to know what your home might be worth? Contact us for a FREE valuation!

Our team is ready to help you sell your home for the highest possible price ASAP

Bought with Nicholas J Christopher • Century 21 Rauh & Johns






