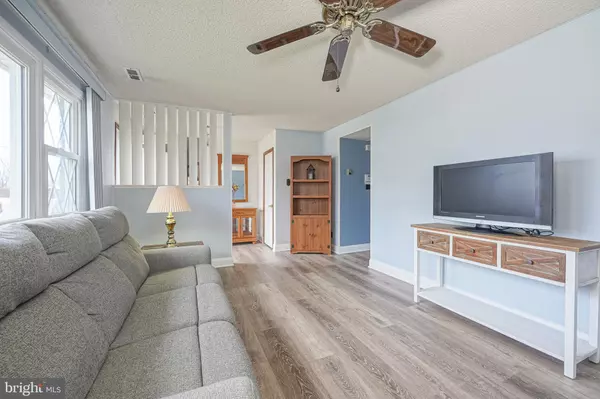$290,000
$300,000
3.3%For more information regarding the value of a property, please contact us for a free consultation.
4 Beds
2 Baths
1,772 SqFt
SOLD DATE : 03/28/2022
Key Details
Sold Price $290,000
Property Type Single Family Home
Sub Type Detached
Listing Status Sold
Purchase Type For Sale
Square Footage 1,772 sqft
Price per Sqft $163
Subdivision None Available
MLS Listing ID NJCD2017004
Sold Date 03/28/22
Style Split Level
Bedrooms 4
Full Baths 1
Half Baths 1
HOA Y/N N
Abv Grd Liv Area 1,772
Originating Board BRIGHT
Year Built 1960
Annual Tax Amount $6,579
Tax Year 2021
Lot Dimensions 70.00 x 140.00
Property Description
This 3 bedroom split level home offers everything. A large addition off the back houses the extremely large kitchen which now enables the vaulted ceilings to be over the oversized living and dining room. Much of the present living/dining room had hardwood floors. A portion of that area was originally the kitchen. Therefore, the seller is not positive as to what is below the carpeting in that area. The seller believes hardwood floors do exist on the stairs and third floor. The lower level consists of a bedroom and half bathroom, as wells as an ample sized family room, laundry room and rear exit. This easy to show home will not last. Some furnishings are negotiable or could be included. When you view this property, be sure to bring your pen as you will want to write an immediate offer. PICTURES INSERTED 1/25/22.
Location
State NJ
County Camden
Area Runnemede Boro (20430)
Zoning RESIDENTIAL
Rooms
Other Rooms Living Room, Dining Room, Primary Bedroom, Bedroom 2, Bedroom 3, Bedroom 4, Kitchen, Laundry
Interior
Interior Features Floor Plan - Open, Combination Dining/Living, Ceiling Fan(s), Window Treatments, Wood Floors
Hot Water Natural Gas
Heating Forced Air
Cooling Central A/C
Flooring Hardwood, Ceramic Tile
Window Features Vinyl Clad
Heat Source Natural Gas
Exterior
Exterior Feature Deck(s)
Garage Spaces 2.0
Utilities Available Cable TV Available, Electric Available, Natural Gas Available, Phone Available, Sewer Available, Water Available
Water Access N
Accessibility None
Porch Deck(s)
Total Parking Spaces 2
Garage N
Building
Story 1.5
Foundation Concrete Perimeter
Sewer Public Sewer
Water Public
Architectural Style Split Level
Level or Stories 1.5
Additional Building Above Grade, Below Grade
New Construction N
Schools
High Schools Triton H.S.
School District Runnemede Public
Others
Senior Community No
Tax ID 30-00016-00009
Ownership Fee Simple
SqFt Source Assessor
Acceptable Financing Cash, Conventional, FHA, VA
Listing Terms Cash, Conventional, FHA, VA
Financing Cash,Conventional,FHA,VA
Special Listing Condition Standard
Read Less Info
Want to know what your home might be worth? Contact us for a FREE valuation!

Our team is ready to help you sell your home for the highest possible price ASAP

Bought with Michael Chuppe • Keller Williams Realty - Washington Township






