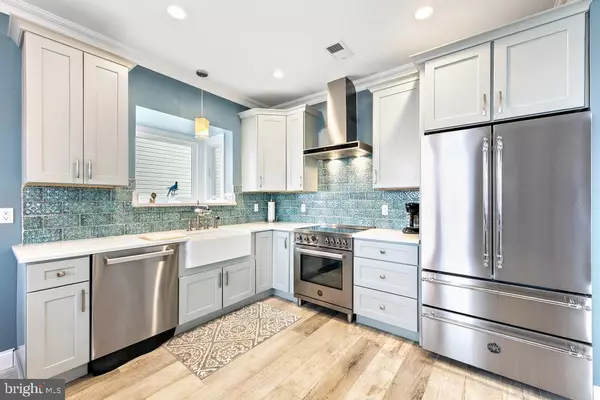$1,100,000
$1,100,000
For more information regarding the value of a property, please contact us for a free consultation.
4 Beds
3 Baths
1,731 SqFt
SOLD DATE : 02/28/2022
Key Details
Sold Price $1,100,000
Property Type Single Family Home
Sub Type Detached
Listing Status Sold
Purchase Type For Sale
Square Footage 1,731 sqft
Price per Sqft $635
Subdivision Beach Haven West
MLS Listing ID NJOC2006804
Sold Date 02/28/22
Style Contemporary
Bedrooms 4
Full Baths 3
HOA Y/N N
Abv Grd Liv Area 1,731
Originating Board BRIGHT
Year Built 2019
Annual Tax Amount $10,997
Tax Year 2021
Lot Size 4,000 Sqft
Acres 0.09
Lot Dimensions 50.00 x 80.00
Property Description
SHOWHOUSE PERFECTIONEnjoy quality craftsmanship with high-end finishing touches by custom builder in this new 2019 waterfront home with ELEVATOR only 10 minutes from the open bay! With nautical living at your doorstep, this 4 bedroom, 3 bath designers showcase boasts 50 of vinyl bulkhead and wide trex dock facing southwestperfect for unlimited waterplay and afternoon family barbecues. This captivating contemporary is enhanced with 9 foot plus ceilings, crown moldings and wide 5 base in every room, along with beautiful wood-impression porcelain tile throughout the home. The custom decorative flair is evident in the large great room with floor to ceiling ledgestone gas fireplace, large south-facing windows that bathe the room in light and sliders leading to covered fiberglass decking overlooking the deep and wide lagoon while expanding leisure activities to the out of doors. Designed for people who like to cook and entertain at the same time, the gourmet kitchen boasts high-end Bertazzoni appliances with commercial hood, custom tile backsplash, quartz countertops, farm sink with Kohler faucet, water filter and bay window. Entertain in uncrowded comfort in the open and sunny dining area created for congeniality with room for your buffet while overlooking the water. The main suite with custom tiled bath, walk-in closet and sliders to decking overlooking the lagoon offers a relaxing retreat haven. The insulated 1100 sf lower level is perfect for party entertaining with 2 sets of French doors leading out to the backyard and can easily be converted to a cabana room, an office or hobby room while set up with plumbing as well as the 3-stop elevator for easy interior access. From Generac generator to cedar vinyl impression siding and blue stone walkways, to expansion possibilities on the ground level, no expense was spared in every detail. If value, location and quality are important, let us open the door to your new home today. Call now!
Location
State NJ
County Ocean
Area Stafford Twp (21531)
Zoning RR2A
Rooms
Main Level Bedrooms 1
Interior
Interior Features Ceiling Fan(s), Combination Kitchen/Living, Combination Kitchen/Dining, Combination Dining/Living, Crown Moldings, Dining Area, Elevator, Entry Level Bedroom, Floor Plan - Open, Kitchen - Gourmet, Pantry, Primary Bath(s), Recessed Lighting, Stall Shower, Tub Shower, Upgraded Countertops, Walk-in Closet(s)
Hot Water Tankless
Heating Forced Air, Zoned
Cooling Central A/C, Zoned
Flooring Other
Fireplaces Number 1
Equipment Dishwasher, Dryer, Exhaust Fan, Oven/Range - Electric, Refrigerator, Range Hood, Stainless Steel Appliances, Washer, Water Heater - Tankless
Furnishings No
Fireplace Y
Appliance Dishwasher, Dryer, Exhaust Fan, Oven/Range - Electric, Refrigerator, Range Hood, Stainless Steel Appliances, Washer, Water Heater - Tankless
Heat Source Natural Gas
Laundry Main Floor
Exterior
Garage Spaces 4.0
Water Access Y
View Canal, Water, Creek/Stream
Roof Type Architectural Shingle
Accessibility 2+ Access Exits
Total Parking Spaces 4
Garage N
Building
Lot Description Bulkheaded
Story 2
Foundation Flood Vent, Pilings
Sewer Public Sewer
Water Public
Architectural Style Contemporary
Level or Stories 2
Additional Building Above Grade, Below Grade
Structure Type 9'+ Ceilings
New Construction N
Others
Senior Community No
Tax ID 31-00159 06-00337
Ownership Fee Simple
SqFt Source Assessor
Acceptable Financing Cash, Conventional
Listing Terms Cash, Conventional
Financing Cash,Conventional
Special Listing Condition Standard
Read Less Info
Want to know what your home might be worth? Contact us for a FREE valuation!

Our team is ready to help you sell your home for the highest possible price ASAP

Bought with Elaine Williams • BHHS Zack Shore REALTORS






