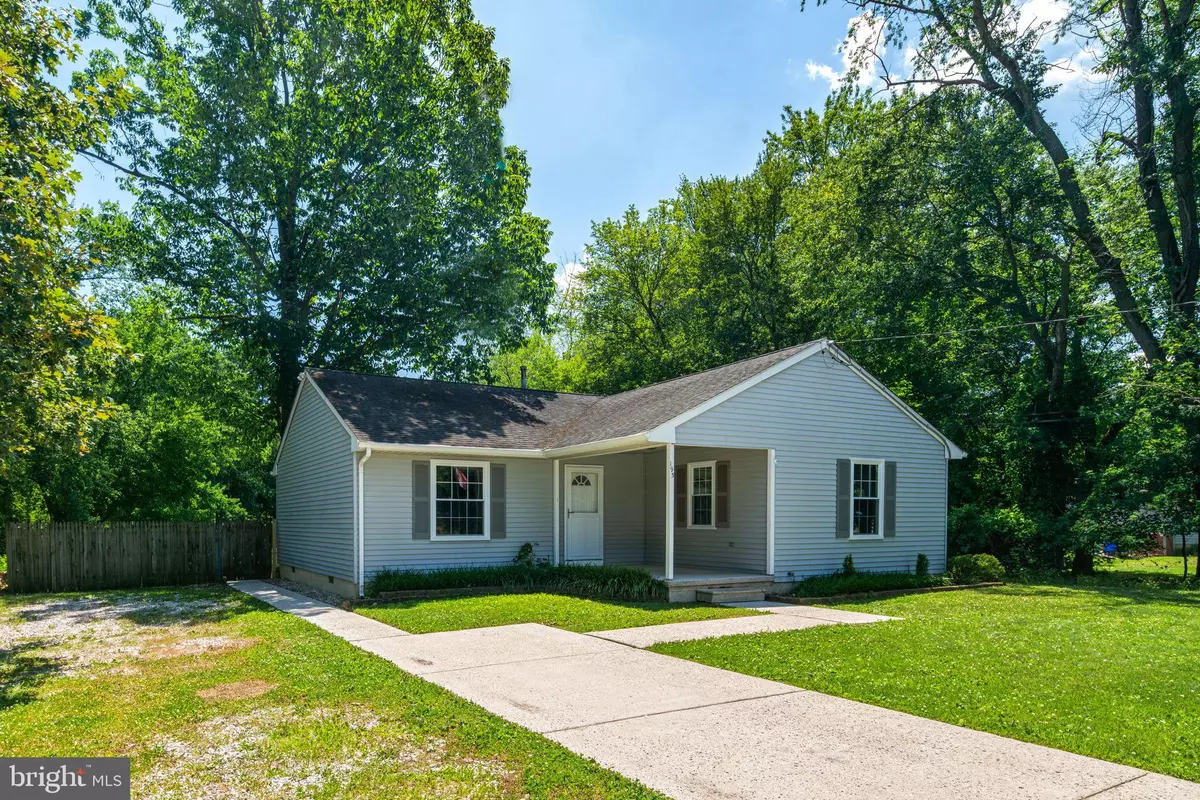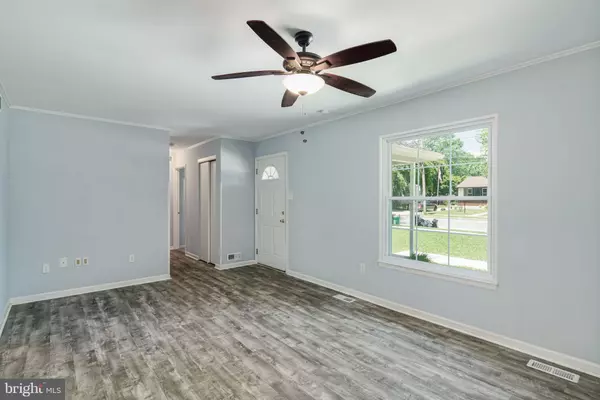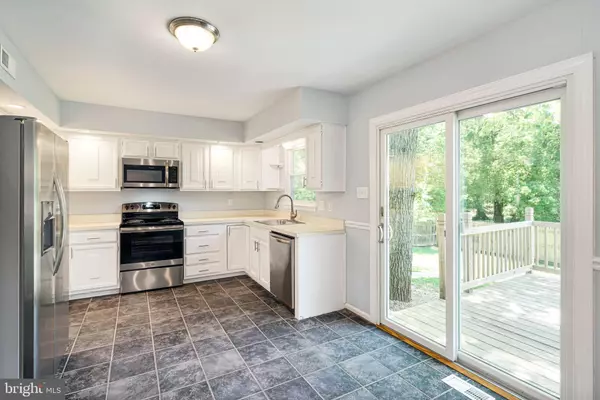$195,000
$179,900
8.4%For more information regarding the value of a property, please contact us for a free consultation.
3 Beds
1 Bath
1,164 SqFt
SOLD DATE : 08/02/2021
Key Details
Sold Price $195,000
Property Type Single Family Home
Sub Type Detached
Listing Status Sold
Purchase Type For Sale
Square Footage 1,164 sqft
Price per Sqft $167
Subdivision None Available
MLS Listing ID NJGL276210
Sold Date 08/02/21
Style Bungalow
Bedrooms 3
Full Baths 1
HOA Y/N N
Abv Grd Liv Area 1,164
Originating Board BRIGHT
Year Built 1988
Annual Tax Amount $4,874
Tax Year 2020
Lot Size 0.327 Acres
Acres 0.33
Lot Dimensions 0.00 x 0.00
Property Description
****HIGHEST AND BEST by Wednesday 7/7 @ 12noon. ****
Lovely 3 bedroom 1 bath rancher on a quiet street in the West Deptford Township school district. Walk in through the front porch to a remodeled living room and into the large eat in kitchen/dining room. Sliding glass doors open out onto the new deck overlooking the fenced in yard, perfect for pets or just relaxing on a nice summer night. Along the hallway off the living room, you will find a coat closet, 3 large bedrooms, linen closet, and full bathroom. Primary bedroom includes a large double closet and a bonus closet. New flooring and paint throughout. Out front you can find a large concrete 2 car driveway with an additional stoned driveway that can fit another 4 cars! Property features built in surround sound capability in the living room! Right in the heart of town, just minutes the Delaware river and route 295. Easy to show and move in ready! Get in quick as this won't last long.
Location
State NJ
County Gloucester
Area West Deptford Twp (20820)
Zoning RESIDENTIAL
Rooms
Other Rooms Living Room, Bedroom 2, Bedroom 3, Kitchen, Bedroom 1, Utility Room, Full Bath
Main Level Bedrooms 3
Interior
Interior Features Attic, Carpet, Combination Kitchen/Dining, Kitchen - Eat-In, Other
Hot Water Natural Gas
Heating Forced Air
Cooling Central A/C
Flooring Carpet, Laminated
Equipment Dryer - Gas, Disposal, Dishwasher, Microwave, Oven/Range - Electric, Stainless Steel Appliances, Washer, Water Heater
Fireplace N
Appliance Dryer - Gas, Disposal, Dishwasher, Microwave, Oven/Range - Electric, Stainless Steel Appliances, Washer, Water Heater
Heat Source Natural Gas
Laundry Main Floor
Exterior
Exterior Feature Deck(s), Patio(s)
Garage Spaces 8.0
Fence Wood
Water Access N
View Garden/Lawn, Trees/Woods
Roof Type Shingle
Accessibility 2+ Access Exits
Porch Deck(s), Patio(s)
Total Parking Spaces 8
Garage N
Building
Lot Description Flood Plain, Rear Yard
Story 1
Foundation Crawl Space
Sewer Public Sewer
Water Public
Architectural Style Bungalow
Level or Stories 1
Additional Building Above Grade, Below Grade
New Construction N
Schools
School District West Deptford Township Public Schools
Others
Pets Allowed Y
Senior Community No
Tax ID 20-00118-00026
Ownership Fee Simple
SqFt Source Assessor
Acceptable Financing Cash, Conventional, FHA, Private, USDA, VA
Listing Terms Cash, Conventional, FHA, Private, USDA, VA
Financing Cash,Conventional,FHA,Private,USDA,VA
Special Listing Condition Standard
Pets Allowed No Pet Restrictions
Read Less Info
Want to know what your home might be worth? Contact us for a FREE valuation!

Our team is ready to help you sell your home for the highest possible price ASAP

Bought with Nicole Sommese • Jason Mitchell Real Estate New Jersey, LLC






