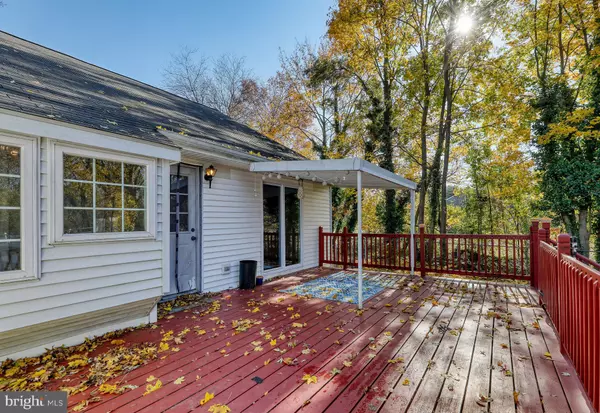$310,000
$299,900
3.4%For more information regarding the value of a property, please contact us for a free consultation.
3 Beds
2 Baths
1,554 SqFt
SOLD DATE : 01/10/2022
Key Details
Sold Price $310,000
Property Type Single Family Home
Sub Type Detached
Listing Status Sold
Purchase Type For Sale
Square Footage 1,554 sqft
Price per Sqft $199
Subdivision Xxxxz
MLS Listing ID NJBL2010936
Sold Date 01/10/22
Style Other,Split Level
Bedrooms 3
Full Baths 1
Half Baths 1
HOA Y/N N
Abv Grd Liv Area 1,554
Originating Board BRIGHT
Year Built 1957
Annual Tax Amount $5,341
Tax Year 2021
Lot Size 0.300 Acres
Acres 0.3
Lot Dimensions 106.00 x 125.00
Property Description
Welcome to 108 Ashurst Lane. This is a split level home that features three bedrooms with hardwood floors throughout and one and a half bathrooms. The kitchen features maple wood cabinets that were hand built and the quality is unlike any other. There is a also a basement and fully fenced in yard. All of the electrical and plumbing has been replaced. Please note this home was gutted to the studs and all work has been completed up to code and with permits. R15 Insulation was installed. Seller is selling as IS but will provide the CO. Looking for a solidly built home well this is it, you will not be disappointed and it's the perfect location to make it your forever home.
Location
State NJ
County Burlington
Area Mount Holly Twp (20323)
Zoning RES
Rooms
Other Rooms Living Room, Dining Room, Primary Bedroom, Bedroom 2, Kitchen, Family Room, Bedroom 1, Other
Basement Full
Interior
Interior Features Kitchen - Eat-In
Hot Water Natural Gas
Heating Forced Air
Cooling None
Flooring Vinyl, Hardwood
Equipment Built-In Range
Fireplace N
Appliance Built-In Range
Heat Source Natural Gas
Laundry Basement
Exterior
Exterior Feature Deck(s)
Fence Other
Water Access N
Roof Type Shingle
Accessibility None
Porch Deck(s)
Garage N
Building
Story 2
Foundation Other
Sewer Public Sewer
Water Public
Architectural Style Other, Split Level
Level or Stories 2
Additional Building Above Grade, Below Grade
New Construction N
Schools
School District Rancocas Valley Regional Schools
Others
Senior Community No
Tax ID 23122921
Ownership Fee Simple
SqFt Source Estimated
Acceptable Financing Conventional, VA, FHA 203(b), FHA, Cash
Listing Terms Conventional, VA, FHA 203(b), FHA, Cash
Financing Conventional,VA,FHA 203(b),FHA,Cash
Special Listing Condition Standard
Read Less Info
Want to know what your home might be worth? Contact us for a FREE valuation!

Our team is ready to help you sell your home for the highest possible price ASAP

Bought with Omowunmi B. Kayagba • Realty Mark Advantage






