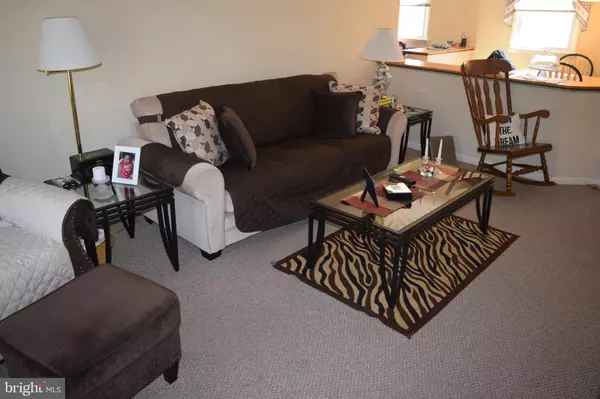$220,000
$220,000
For more information regarding the value of a property, please contact us for a free consultation.
3 Beds
2 Baths
1,188 SqFt
SOLD DATE : 07/21/2020
Key Details
Sold Price $220,000
Property Type Single Family Home
Sub Type Detached
Listing Status Sold
Purchase Type For Sale
Square Footage 1,188 sqft
Price per Sqft $185
Subdivision Marmora
MLS Listing ID NJCM103982
Sold Date 07/21/20
Style Ranch/Rambler
Bedrooms 3
Full Baths 1
Half Baths 1
HOA Y/N N
Abv Grd Liv Area 1,188
Originating Board BRIGHT
Year Built 1970
Annual Tax Amount $3,539
Tax Year 2019
Lot Size 0.344 Acres
Acres 0.34
Lot Dimensions 100.00 x 150.00
Property Description
Welcome to this charming move in ready 3 bdrm 1 & 1/2 bath home at the Shore. Large Kitchen has a convenient secluded laundry nook with abundant storage. Spacious Flat property is ready for your summer family gatherings. Cozy family room. Convenient to GSP, stores and all the Jersey Shore has to offer. Heating & Air replaced in 2015. Converted to Gas heat and replaced water tank in 2016. Pull down stairs to full attic for more storage. One car garage with direct entry and remotes.
Location
State NJ
County Cape May
Area Upper Twp (20511)
Zoning R
Rooms
Main Level Bedrooms 3
Interior
Interior Features Dining Area, Wood Stove
Heating Forced Air
Cooling Central A/C
Flooring Vinyl, Fully Carpeted
Equipment Dryer, Washer, Refrigerator
Furnishings No
Fireplace N
Window Features Vinyl Clad
Appliance Dryer, Washer, Refrigerator
Heat Source Natural Gas
Laundry Main Floor, Washer In Unit, Dryer In Unit
Exterior
Parking Features Garage Door Opener, Inside Access
Garage Spaces 1.0
Fence Partially
Water Access N
Roof Type Architectural Shingle
Accessibility None
Attached Garage 1
Total Parking Spaces 1
Garage Y
Building
Story 1
Foundation Crawl Space
Sewer Septic Exists
Water Well
Architectural Style Ranch/Rambler
Level or Stories 1
Additional Building Above Grade, Below Grade
Structure Type Dry Wall
New Construction N
Schools
Elementary Schools Upper Township
Middle Schools Upper Township
School District Upper Township Public Schools
Others
Senior Community No
Tax ID 11-00649-00017
Ownership Fee Simple
SqFt Source Estimated
Security Features Carbon Monoxide Detector(s)
Acceptable Financing FHA, Conventional, Cash
Horse Property N
Listing Terms FHA, Conventional, Cash
Financing FHA,Conventional,Cash
Special Listing Condition Standard
Read Less Info
Want to know what your home might be worth? Contact us for a FREE valuation!

Our team is ready to help you sell your home for the highest possible price ASAP

Bought with Non Member • Non Subscribing Office






