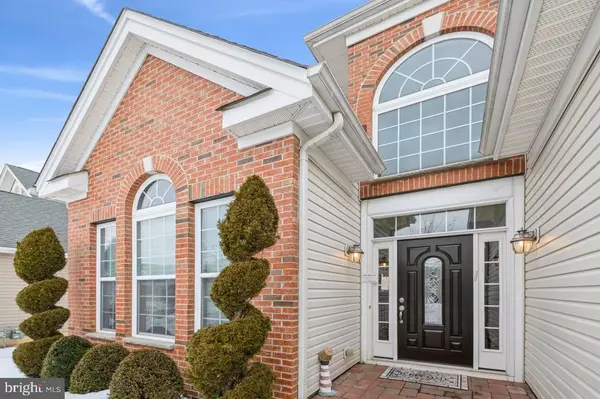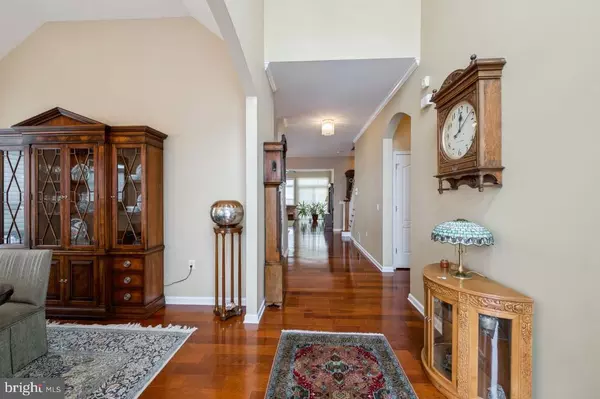$520,000
$520,000
For more information regarding the value of a property, please contact us for a free consultation.
2 Beds
2 Baths
2,385 SqFt
SOLD DATE : 03/31/2021
Key Details
Sold Price $520,000
Property Type Single Family Home
Sub Type Detached
Listing Status Sold
Purchase Type For Sale
Square Footage 2,385 sqft
Price per Sqft $218
Subdivision Stonebridge
MLS Listing ID NJMX125938
Sold Date 03/31/21
Style Ranch/Rambler
Bedrooms 2
Full Baths 2
HOA Fees $341/mo
HOA Y/N Y
Abv Grd Liv Area 2,385
Originating Board BRIGHT
Year Built 2007
Annual Tax Amount $10,269
Tax Year 2019
Lot Size 7,740 Sqft
Acres 0.18
Lot Dimensions 0.00 x 0.00
Property Description
Very popular Warwick 1 model in the premier stonebridge 55+ community. This open concept home offers a spacious floor plan, covered porch and a [paver patio. Professionally landscaped. A goumet kitchen features stainless steel appliances with a double oven. Washer and dryer are less than a year old. Home features ceiling fans and an abundance of closet space. Inside stairs leads to an unfinished attic for more storage. The Stonebridge community has a 41000 SF clubhouse with grand ballroom. There are indoor and outdoor pools with fitness center tennis, pickleball and bocci.
Location
State NJ
County Middlesex
Area Monroe Twp (21212)
Zoning RES
Rooms
Main Level Bedrooms 2
Interior
Hot Water Natural Gas
Heating Forced Air
Cooling Central A/C
Flooring Carpet, Wood, Ceramic Tile
Fireplace N
Heat Source Natural Gas
Exterior
Parking Features Garage - Front Entry, Additional Storage Area, Inside Access
Garage Spaces 4.0
Water Access N
Roof Type Asphalt
Accessibility 2+ Access Exits, 32\"+ wide Doors, 36\"+ wide Halls, Doors - Lever Handle(s), Grab Bars Mod
Attached Garage 2
Total Parking Spaces 4
Garage Y
Building
Story 1
Sewer Public Sewer
Water Public
Architectural Style Ranch/Rambler
Level or Stories 1
Additional Building Above Grade, Below Grade
Structure Type 9'+ Ceilings,High
New Construction N
Schools
School District Monroe Township
Others
Pets Allowed Y
HOA Fee Include Common Area Maintenance,Insurance,Lawn Maintenance,Pool(s),Recreation Facility,Reserve Funds,Sauna,Security Gate,Snow Removal,Trash
Senior Community Yes
Age Restriction 55
Tax ID 12-00015 9-00029
Ownership Fee Simple
SqFt Source Assessor
Acceptable Financing Cash, Conventional
Listing Terms Cash, Conventional
Financing Cash,Conventional
Special Listing Condition Standard
Pets Allowed Case by Case Basis
Read Less Info
Want to know what your home might be worth? Contact us for a FREE valuation!

Our team is ready to help you sell your home for the highest possible price ASAP

Bought with Non Member • Non Subscribing Office






