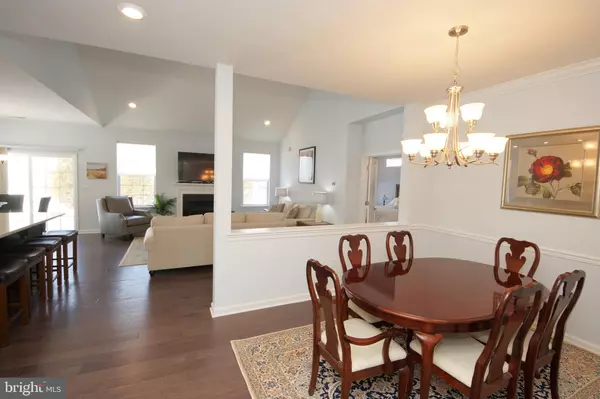$575,000
$579,900
0.8%For more information regarding the value of a property, please contact us for a free consultation.
4 Beds
3 Baths
2,509 SqFt
SOLD DATE : 05/25/2021
Key Details
Sold Price $575,000
Property Type Single Family Home
Sub Type Detached
Listing Status Sold
Purchase Type For Sale
Square Footage 2,509 sqft
Price per Sqft $229
Subdivision Venue@Princetonparke
MLS Listing ID NJMX125936
Sold Date 05/25/21
Style Colonial,Contemporary
Bedrooms 4
Full Baths 3
HOA Fees $265/mo
HOA Y/N Y
Abv Grd Liv Area 2,509
Originating Board BRIGHT
Year Built 2018
Annual Tax Amount $12,690
Tax Year 2020
Lot Size 5,662 Sqft
Acres 0.13
Property Description
STUNNING!!! Don't miss this 2 year old Seville II Model at the Desirable Venue at Princeton Parke Active Adult 55+ Community! This Special Light and Bright Single Family Home sits on a Premium Lot and has been Extensively Upgraded. You won't be disappointed! This popular model features 4 Bedrooms (3 on the main floor with 1 being used as an office) and the 4th Bedroom, Loft, Large Storage Room and Full Bath on the 2nd level. Upon entry you will be greeted by Gleaming Hardwood Flooring flowing through the !st Level. The Open Floor-plan with both High and Vaulted Ceilings, many Recessed Lights and Smart House Technology make this 2 year old home very special. The WOW Kitchen with 42" Espresso Cabinetry, a Huge Island with Breakfast Bar, Stainless Appliances. Beveled Marble Subway Tile Backsplash, Under Cabinetry Lighting, Flex-Zone Samsung Refrigerator and Large Pantry will delight even a Gourmet Cook. Enjoy Informal Meals in the Sunny Breakfast Room or Entertain in the Formal Dining Room. Enjoy relaxing or entertaining in the Vaulted Great Room with Recessed Lighting, Gas Fireplace & Fan prewire. All Baths are beautifully Upgraded with Granite Counters and Tiling. The Master Bath includes a Large Frameless Glass Stall Shower , Granite Counters with Dual Sinks and a Linen Closet. The 1st Floor Master Bedroom boasts His and Hers Closets. Guests can enjoy the 2nd Floor Retreat Featuring a Loft, a Bedroom and Full Bath. The Large Community Clubhouse has so much to offer...Pool, Tennis, Game & Meeting Rooms, Exercise Rooms, Billiards, Kitchen and more!
Location
State NJ
County Middlesex
Area South Brunswick Twp (21221)
Zoning PARC
Rooms
Other Rooms Living Room, Dining Room, Bedroom 2, Bedroom 3, Bedroom 4, Kitchen, Bedroom 1, Loft
Main Level Bedrooms 3
Interior
Interior Features Carpet, Ceiling Fan(s), Dining Area, Entry Level Bedroom, Crown Moldings, Kitchen - Island, Pantry, Kitchen - Eat-In, Stall Shower, Walk-in Closet(s), Wood Floors
Hot Water Natural Gas
Heating Forced Air
Cooling Central A/C
Flooring Carpet, Hardwood, Tile/Brick
Fireplaces Number 1
Fireplaces Type Gas/Propane
Equipment Built-In Microwave, Cooktop, Dishwasher, Microwave, Oven - Wall, Refrigerator, Stainless Steel Appliances, Range Hood
Fireplace Y
Appliance Built-In Microwave, Cooktop, Dishwasher, Microwave, Oven - Wall, Refrigerator, Stainless Steel Appliances, Range Hood
Heat Source Natural Gas
Laundry Main Floor
Exterior
Parking Features Garage - Front Entry, Garage Door Opener
Garage Spaces 4.0
Utilities Available Under Ground
Amenities Available Billiard Room, Club House, Exercise Room, Game Room, Pool - Outdoor, Tennis Courts
Water Access N
Roof Type Asphalt
Accessibility None
Attached Garage 2
Total Parking Spaces 4
Garage Y
Building
Story 2
Sewer Public Sewer
Water Public
Architectural Style Colonial, Contemporary
Level or Stories 2
Additional Building Above Grade
New Construction N
Schools
School District South Brunswick Township Public Schools
Others
HOA Fee Include Common Area Maintenance,Lawn Maintenance,Management,Reserve Funds,Snow Removal,Trash
Senior Community Yes
Age Restriction 55
Tax ID NO TAX RECORD
Ownership Fee Simple
SqFt Source Estimated
Acceptable Financing Cash, Conventional
Listing Terms Cash, Conventional
Financing Cash,Conventional
Special Listing Condition Standard
Read Less Info
Want to know what your home might be worth? Contact us for a FREE valuation!

Our team is ready to help you sell your home for the highest possible price ASAP

Bought with Aparna Morwale • Century 21 Abrams & Associates, Inc.






