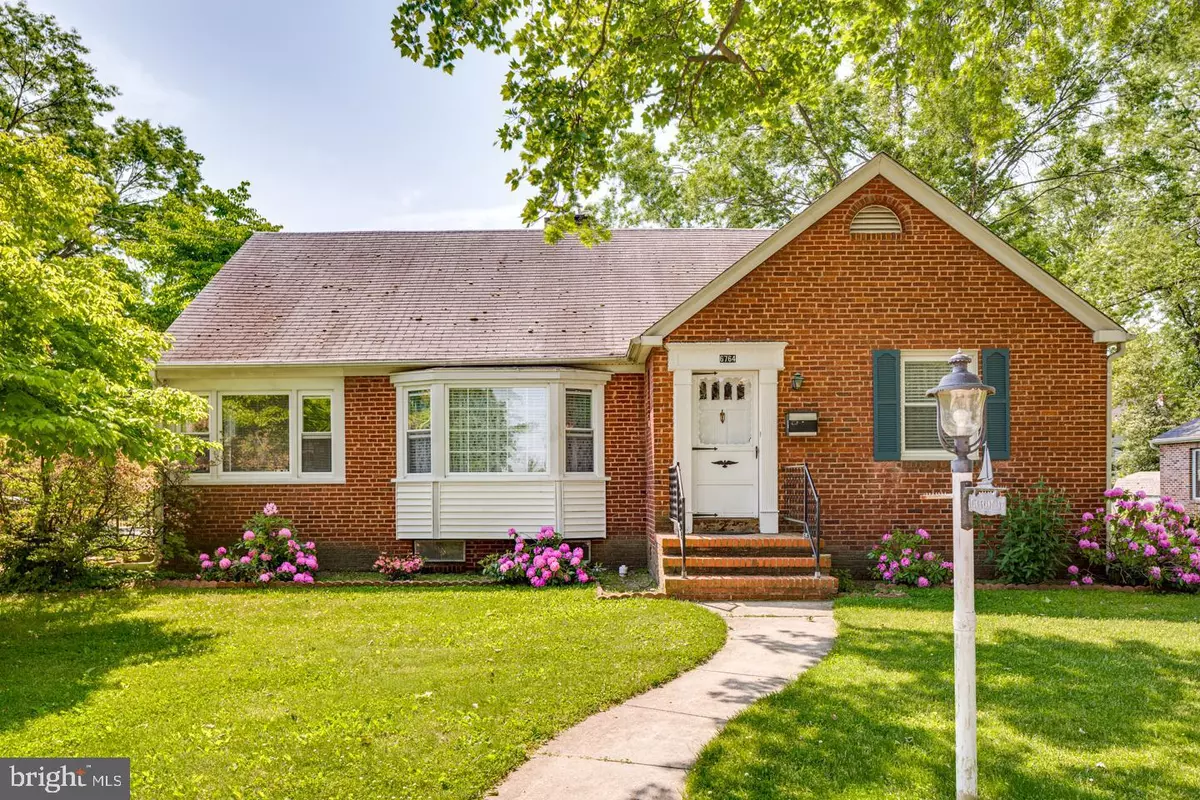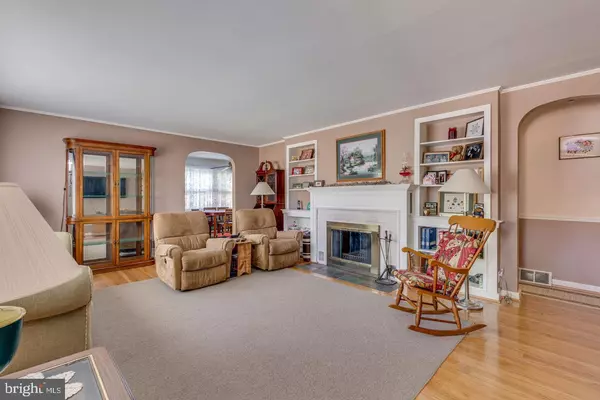$257,000
$245,000
4.9%For more information regarding the value of a property, please contact us for a free consultation.
3 Beds
2 Baths
1,482 SqFt
SOLD DATE : 07/06/2021
Key Details
Sold Price $257,000
Property Type Single Family Home
Sub Type Detached
Listing Status Sold
Purchase Type For Sale
Square Footage 1,482 sqft
Price per Sqft $173
Subdivision Collins Tract
MLS Listing ID NJCD420916
Sold Date 07/06/21
Style Ranch/Rambler
Bedrooms 3
Full Baths 1
Half Baths 1
HOA Y/N N
Abv Grd Liv Area 1,482
Originating Board BRIGHT
Year Built 1955
Annual Tax Amount $6,489
Tax Year 2020
Lot Size 8,960 Sqft
Acres 0.21
Lot Dimensions 70.00 x 128.00
Property Description
Welcome to 6764 Grant Avenue! This lovely corner lot location in the sought after Collins Tract section makes this house a true Gem. As you enter this home, you are welcomed by a bright open and airy style large living/family room which boasts a beautiful bay style window, fireplace and lovely refinished oak hardwood floors. The hardwood floors continue into the large dining room which is prefect for entertaining family and friends. Off the dining room is an office with a separate entrance doorway perfect for when you are working from home and need a work related guest to stop by, or just want to open the door and let in some fresh air. The Kitchen is off the dining room with door access to the fabulous backyard and carport. The carport is perfect for parking your car out of the sun, or avoiding the rain when you bring in groceries. Your carport also is a great covered patio when you are entertaining guests outside or enjoying a beautiful day out of the sun. Off the covered carport is access to your attached garage which boasts a huge loft. Additionally, you have outside access into your full basement, located under the carport so you can get to the back of the home from the upper or lower level. Your full basement is finished and complete with a laundry area, access to the backyard carport, a half bathroom and a large separate finished room perfectly suited for a play, work-out or family room or all three. Even more to add to this, there is a nice work area for tools and projects you may have. You will have so many options for this great, useable lower level space. Back to the main level you will find three nicely sized bedrooms. Fun Fact…each bedroom closet has a super handy light that turns on when you open the door. And just in case you are wondering…underneath the bedroom carpets is the continuation of the original hardwood oak floors. Back to the garage with the huge loft, this is an addition to this lovely brick home. Above the garage is a huge loft which can be used for storage of course… or you can add a staircase from the living room up to the attic space and open it up into the garage loft for a second floor master suite or any other option you can dream up. The contractor is still available to help make this dream suite option become a reality if you choose to do so. This Lovely, well maintained, ranch style brick home also has a great backyard and is just waiting for you to come in and make it your own. Book your tour today or be sure to come to our Open House. Sunday, May 30, 2021 from 11-2PM. Looking forward to seeing you then!
Location
State NJ
County Camden
Area Pennsauken Twp (20427)
Zoning RESIDENTIAL
Rooms
Basement Partially Finished
Main Level Bedrooms 3
Interior
Hot Water Electric
Cooling Central A/C, Ceiling Fan(s)
Flooring Hardwood, Carpet
Fireplaces Number 1
Fireplaces Type Brick, Wood
Equipment Dishwasher, Dryer, Washer, Refrigerator, Oven/Range - Electric
Fireplace Y
Appliance Dishwasher, Dryer, Washer, Refrigerator, Oven/Range - Electric
Heat Source Natural Gas
Laundry Basement
Exterior
Parking Features Covered Parking, Garage - Rear Entry
Garage Spaces 5.0
Water Access N
Roof Type Asphalt
Accessibility None
Attached Garage 1
Total Parking Spaces 5
Garage Y
Building
Lot Description Corner
Story 1
Sewer Public Sewer
Water Public
Architectural Style Ranch/Rambler
Level or Stories 1
Additional Building Above Grade, Below Grade
Structure Type Plaster Walls
New Construction N
Schools
School District Pennsauken Township Public Schools
Others
Senior Community No
Tax ID 27-03013-00018
Ownership Fee Simple
SqFt Source Assessor
Acceptable Financing Cash, FHA, Conventional
Listing Terms Cash, FHA, Conventional
Financing Cash,FHA,Conventional
Special Listing Condition Standard
Read Less Info
Want to know what your home might be worth? Contact us for a FREE valuation!

Our team is ready to help you sell your home for the highest possible price ASAP

Bought with Denise M Lanatto • Weichert Realtors-Turnersville






