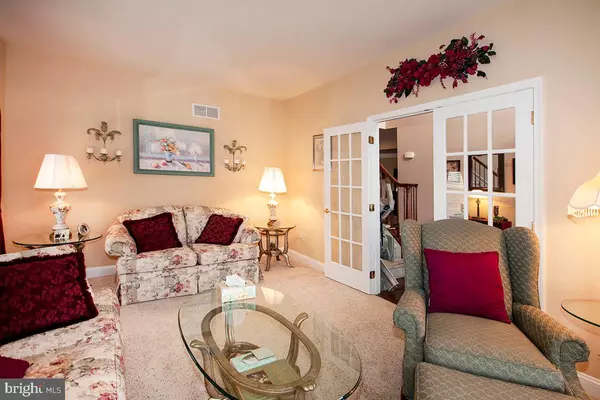$350,000
$350,000
For more information regarding the value of a property, please contact us for a free consultation.
4 Beds
4 Baths
2,900 SqFt
SOLD DATE : 01/04/2022
Key Details
Sold Price $350,000
Property Type Single Family Home
Sub Type Detached
Listing Status Sold
Purchase Type For Sale
Square Footage 2,900 sqft
Price per Sqft $120
Subdivision Reserve At Academy W
MLS Listing ID NJGL2000435
Sold Date 01/04/22
Style Colonial
Bedrooms 4
Full Baths 3
Half Baths 1
HOA Fees $75/mo
HOA Y/N Y
Abv Grd Liv Area 2,600
Originating Board BRIGHT
Year Built 2008
Annual Tax Amount $6,759
Tax Year 2021
Lot Size 6,534 Sqft
Acres 0.15
Lot Dimensions 58.00 x 110.00
Property Description
Beautiful 2,600 square foot home located in an active adult 55+ community with special low real estate taxes. 4 bedrooms, 3 1/2 baths, finished basement and 2 car garage! Ready to move in this home features a 2 story open foyer with hardwood flooring and newer fiberglass front door with side lites. Glorious kitchen features 42 inch wall cabinets with crown moldings, granite counter tops, garden window over deep double bowl stainless steel sink, recessed lighting, ceramic tiled floor & backsplash, desk area and wine rack, stainless steel appliances. Walk out kitchen sliding glass door to composite decking enclosed by screened room with vaulted ceiling and 2 ceiling fans overlooking scenic lush backyard. Low maintenance exterior with stone and vinyl sided front and capped soffits & trim. Inground lawn sprinklers maintain the lawn nicely. Family room has a marble gaslog fireplace with custom wood mantle. Finished basement with full bathroom, recreation room , 2nd office and a giant workshop utility room containing the high efficiency heater to save fuel costs and the pex plumbing manifold. First floor study with glass french doors and a bay window. All 4 bedrooms are on the 2nd floor with access assisted by an automatic stairlift. Study or family room could be converted to a first floor bedroom if needed in the future too! Second floor features engineered hardwood floors. Formal dining room has custom trim and shadow boxes. Master bedroom suite features cathedral ceiling and walk in closet. Master bath has Jacuzzi soaking tub and separate shower stall and ceramic tiled floor. More upgrades include 9 foot first floor ceilings, upgraded 5 1/2 inch base trim, appliance package included, lever door handles, 6 panel doors, security system, Ethernet wired, and so much more!
Location
State NJ
County Gloucester
Area Clayton Boro (20801)
Zoning RESID
Rooms
Other Rooms Living Room, Dining Room, Primary Bedroom, Bedroom 2, Bedroom 3, Kitchen, Family Room, Foyer, Bedroom 1, Study, Office, Recreation Room, Workshop, Bathroom 2, Primary Bathroom, Full Bath, Screened Porch
Basement Heated, Interior Access, Partially Finished, Windows, Workshop, Shelving, Drainage System, Connecting Stairway
Interior
Interior Features Primary Bath(s), Attic, Breakfast Area, Carpet, Ceiling Fan(s), Chair Railings, Crown Moldings, Floor Plan - Traditional, Kitchen - Table Space, Pantry, Recessed Lighting, Stall Shower, Tub Shower, Upgraded Countertops, Walk-in Closet(s), Window Treatments, Wood Floors, Wine Storage, Other
Hot Water Natural Gas
Cooling Central A/C, Programmable Thermostat
Flooring Wood, Carpet, Engineered Wood, Hardwood, Laminate Plank, Tile/Brick, Other
Fireplaces Number 1
Fireplaces Type Marble, Gas/Propane
Equipment Built-In Range, Dishwasher, Disposal, Built-In Microwave, Dryer - Front Loading, Exhaust Fan, Extra Refrigerator/Freezer, Oven/Range - Gas, Range Hood, Refrigerator, Stainless Steel Appliances, Stove, Washer - Front Loading, Water Heater
Furnishings No
Fireplace Y
Window Features Double Hung,Energy Efficient,Insulated
Appliance Built-In Range, Dishwasher, Disposal, Built-In Microwave, Dryer - Front Loading, Exhaust Fan, Extra Refrigerator/Freezer, Oven/Range - Gas, Range Hood, Refrigerator, Stainless Steel Appliances, Stove, Washer - Front Loading, Water Heater
Heat Source Natural Gas
Laundry Main Floor, Dryer In Unit, Has Laundry, Hookup, Washer In Unit
Exterior
Exterior Feature Porch(es)
Utilities Available Cable TV, Phone Available
Amenities Available Other
Water Access N
View Garden/Lawn
Roof Type Shingle,Pitched
Accessibility None, Chairlift, Doors - Lever Handle(s)
Porch Porch(es)
Garage N
Building
Lot Description Level
Story 2
Foundation Concrete Perimeter
Sewer Public Sewer
Water Public
Architectural Style Colonial
Level or Stories 2
Additional Building Above Grade, Below Grade
Structure Type 9'+ Ceilings,Cathedral Ceilings,Dry Wall,Vaulted Ceilings
New Construction N
Schools
Elementary Schools Herma Simmons
Middle Schools Clayton
High Schools Clayton
School District Clayton Public Schools
Others
Pets Allowed Y
HOA Fee Include Lawn Maintenance,Snow Removal,Common Area Maintenance
Senior Community Yes
Age Restriction 55
Tax ID 01-01904-00013 02
Ownership Fee Simple
SqFt Source Estimated
Security Features Security System
Acceptable Financing Conventional, Cash, FHA, VA
Horse Property N
Listing Terms Conventional, Cash, FHA, VA
Financing Conventional,Cash,FHA,VA
Special Listing Condition Standard
Pets Allowed No Pet Restrictions
Read Less Info
Want to know what your home might be worth? Contact us for a FREE valuation!

Our team is ready to help you sell your home for the highest possible price ASAP

Bought with Sarah Johnson • Keller Williams Prime Realty






