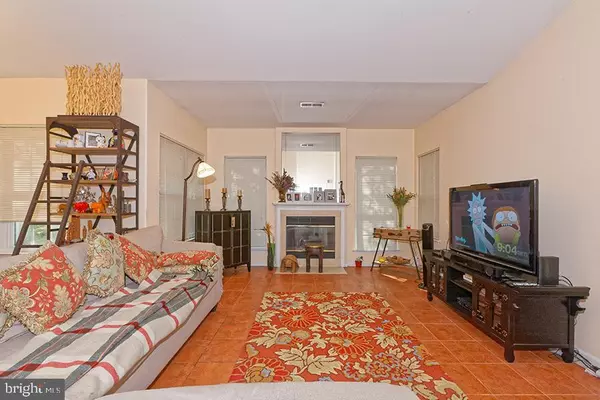$259,000
$262,500
1.3%For more information regarding the value of a property, please contact us for a free consultation.
2 Beds
2 Baths
1,474 SqFt
SOLD DATE : 10/15/2021
Key Details
Sold Price $259,000
Property Type Condo
Sub Type Condo/Co-op
Listing Status Sold
Purchase Type For Sale
Square Footage 1,474 sqft
Price per Sqft $175
Subdivision Leisure Village West - Manchester
MLS Listing ID NJOC2001014
Sold Date 10/15/21
Style Ranch/Rambler
Bedrooms 2
Full Baths 2
Condo Fees $331/mo
HOA Y/N N
Abv Grd Liv Area 1,474
Originating Board BRIGHT
Year Built 1986
Annual Tax Amount $3,538
Tax Year 2020
Lot Dimensions 0.00 x 0.00
Property Description
Move right into this lovely Ritz Model in the sought after Adult Community of Leisure Village West. Kitchen features New SS Appliances with abundant cabinetry and a Sunny Breakfast Nook. A cozy Den /Bonus Room for extra whatnot space. Ceiling Fans throughout. Skylight-Windows replaced approx 10 yrs ago.This home is in the newer section and has Gas Heat. Spacious-inside with 2 Bedrooms and two Baths. For your relaxation and your enjoyment there are three recreation facilities within Leisure Village West which provide such activities including Bingo,Swimming, Bocce,Tennis Billiards,Shuffleboard, Ceramics and much more.
*Please read Agent Remarks
Location
State NJ
County Ocean
Area Manchester Twp (21519)
Zoning RC
Rooms
Main Level Bedrooms 2
Interior
Interior Features Breakfast Area, Carpet, Ceiling Fan(s), Kitchen - Eat-In, Floor Plan - Open, Skylight(s)
Hot Water Natural Gas
Heating Forced Air
Cooling Ceiling Fan(s), Central A/C
Fireplaces Number 1
Equipment Built-In Microwave, Dishwasher, Dryer, Microwave, Refrigerator, Stove
Furnishings No
Fireplace Y
Appliance Built-In Microwave, Dishwasher, Dryer, Microwave, Refrigerator, Stove
Heat Source Natural Gas
Laundry Main Floor
Exterior
Parking Features Garage Door Opener
Garage Spaces 1.0
Amenities Available Community Center, Exercise Room, Gated Community, Pool - Outdoor, Recreational Center, Shuffleboard
Water Access N
Accessibility None
Attached Garage 1
Total Parking Spaces 1
Garage Y
Building
Story 1
Sewer Public Sewer
Water Public
Architectural Style Ranch/Rambler
Level or Stories 1
Additional Building Above Grade, Below Grade
New Construction N
Others
Pets Allowed Y
HOA Fee Include Lawn Care Front,Lawn Care Rear,Lawn Care Side,Lawn Maintenance,Pool(s),Recreation Facility,Snow Removal
Senior Community Yes
Age Restriction 55
Tax ID 19-00038 86-01059 01
Ownership Condominium
Security Features Security Gate
Special Listing Condition Standard
Pets Allowed Dogs OK, Cats OK
Read Less Info
Want to know what your home might be worth? Contact us for a FREE valuation!

Our team is ready to help you sell your home for the highest possible price ASAP

Bought with Non Member • Non Subscribing Office






