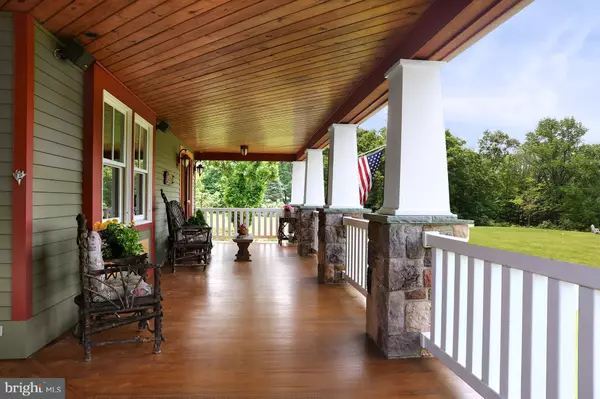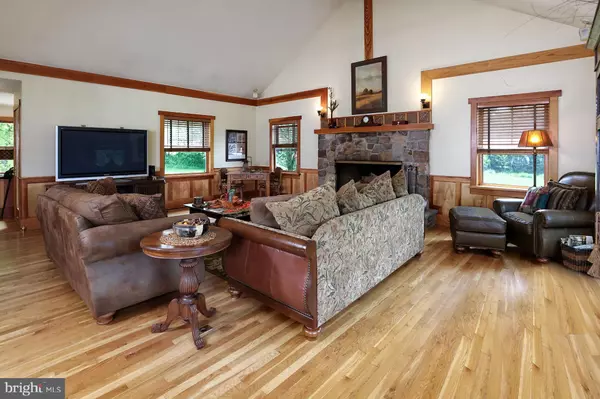$834,500
$849,000
1.7%For more information regarding the value of a property, please contact us for a free consultation.
4 Beds
4 Baths
9.54 Acres Lot
SOLD DATE : 02/19/2021
Key Details
Sold Price $834,500
Property Type Single Family Home
Sub Type Detached
Listing Status Sold
Purchase Type For Sale
Subdivision Covered Bridge Area
MLS Listing ID NJHT106266
Sold Date 02/19/21
Style Craftsman,Other
Bedrooms 4
Full Baths 3
Half Baths 1
HOA Y/N N
Originating Board BRIGHT
Year Built 1998
Annual Tax Amount $18,254
Tax Year 2020
Lot Size 9.540 Acres
Acres 9.54
Lot Dimensions 0.00 x 0.00
Property Description
For buyers who demand the very best, this modern-day Craftsman combines excellent design with beautiful workmanship. Angled on 9+ acres so its wraparound porch can capture the scenery, this home feels like an Adirondack lodge and is located close to NJ's last covered bridge. Artisinal tile work decorates the fireplaces in the kitchen and great room, both with warm tones and woodwork. a huge granite island, sunken dining room surrounded by windows, and a casual breakfast nook with a built-in bench are a trio of spaces that serve as the heart, with doors opening to a bluestone patio. A library with distinctive shelving is near a charming powder room. Below, the finished basement has two usable spaces and the laundry. On the second floor, a loft functions as a family room with media storage. A guest room with en suite bath is adjacent. Two additional bedrooms share a hall bath and the master suite has its own amenity-filled bathroom, a fireplace, and a walk-in. A finished roofwalk in the turret is an endearing spot to inspire your muse. HOME WARRANTY INCLUDED
Location
State NJ
County Hunterdon
Area Delaware Twp (21007)
Zoning A2
Rooms
Other Rooms Dining Room, Primary Bedroom, Sitting Room, Bedroom 2, Bedroom 3, Kitchen, Game Room, Foyer, Breakfast Room, Bedroom 1, Great Room, Other, Office, Storage Room, Media Room, Bathroom 1, Bathroom 2, Attic, Primary Bathroom
Basement Full
Interior
Hot Water Electric
Heating Other, Central
Cooling Central A/C
Heat Source Geo-thermal
Exterior
Parking Features Garage - Side Entry, Garage Door Opener, Inside Access
Garage Spaces 2.0
Water Access N
Roof Type Shingle
Accessibility None
Attached Garage 2
Total Parking Spaces 2
Garage Y
Building
Story 2.5
Sewer Septic = # of BR
Water Well
Architectural Style Craftsman, Other
Level or Stories 2.5
Additional Building Above Grade, Below Grade
New Construction N
Schools
School District Delaware Township Public Schools
Others
Pets Allowed Y
Senior Community No
Tax ID 07-00013-00020
Ownership Fee Simple
SqFt Source Assessor
Special Listing Condition Standard
Pets Allowed No Pet Restrictions
Read Less Info
Want to know what your home might be worth? Contact us for a FREE valuation!

Our team is ready to help you sell your home for the highest possible price ASAP

Bought with Russell A Poles • Callaway Henderson Sotheby's Int'l-Lambertville






