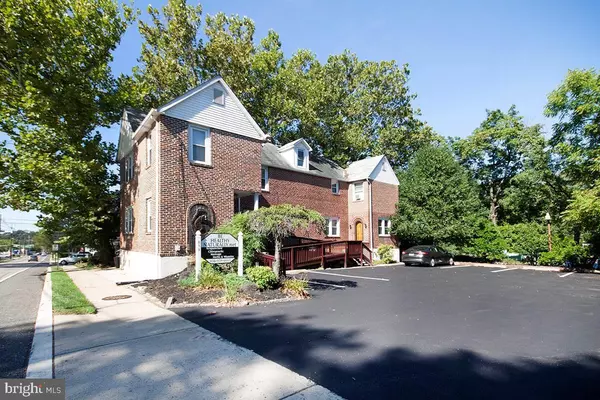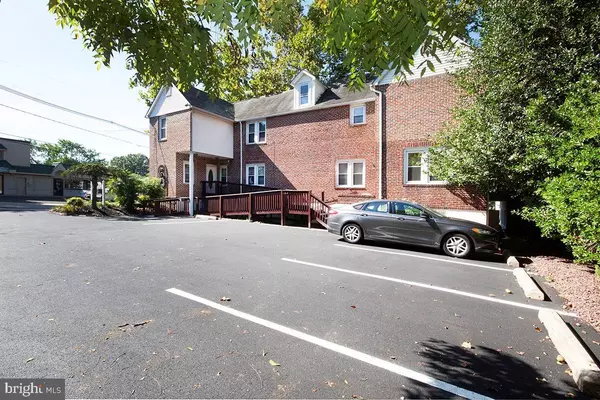$225,000
$235,000
4.3%For more information regarding the value of a property, please contact us for a free consultation.
3 Beds
3 Baths
2,586 SqFt
SOLD DATE : 02/28/2022
Key Details
Sold Price $225,000
Property Type Single Family Home
Sub Type Detached
Listing Status Sold
Purchase Type For Sale
Square Footage 2,586 sqft
Price per Sqft $87
Subdivision None Available
MLS Listing ID NJCD421154
Sold Date 02/28/22
Style Colonial,Dwelling w/Separate Living Area,Other
Bedrooms 3
Full Baths 3
HOA Y/N N
Abv Grd Liv Area 2,586
Originating Board BRIGHT
Year Built 1918
Annual Tax Amount $9,491
Tax Year 2021
Lot Size 9,200 Sqft
Acres 0.21
Lot Dimensions 80.00 x 115.00
Property Description
Great opportunity to live where you work or have tenant help you pay your mortgage. Presently a possibly expandable 3 bedroom, 3 full bath house and attached doctors office. Apartment has giant rooms and a luxury bathroom with whirlpool tub, bidet and more. FHA financing is OK! Walk out basement workshop and storage area with full bath. could also be finished to suit your needs. Even a 4th floor giant walk up attic by real stairs for more storage space or living area. Solid all brick building, ample parking on paved lot, 3 full baths, almost 2,600 square feet, quick possession & more!
Location
State NJ
County Camden
Area Runnemede Boro (20430)
Zoning PROFFESSIONAL
Rooms
Other Rooms Bedroom 2, Bedroom 3, Kitchen, Family Room, Basement, Breakfast Room, Bedroom 1, Study, Office, Workshop, Bathroom 1, Bathroom 2, Bathroom 3, Attic
Basement Connecting Stairway, Full, Interior Access, Outside Entrance, Rough Bath Plumb, Unfinished, Walkout Level, Windows, Workshop
Interior
Interior Features Attic, Built-Ins, Ceiling Fan(s), Floor Plan - Traditional, Kitchen - Eat-In, Soaking Tub, Window Treatments
Hot Water Other
Heating Baseboard - Hot Water, Central, Programmable Thermostat, Other
Cooling Ceiling Fan(s), Central A/C, Programmable Thermostat, Window Unit(s)
Flooring Ceramic Tile, Carpet, Vinyl
Furnishings No
Fireplace N
Heat Source Oil
Laundry Basement, Has Laundry, Washer In Unit, Dryer In Unit
Exterior
Garage Spaces 9.0
Utilities Available Cable TV Available, Multiple Phone Lines, Phone Available
Water Access N
View Garden/Lawn, Street
Roof Type Shingle,Pitched
Accessibility Level Entry - Main, Mobility Improvements, Ramp - Main Level, Other
Total Parking Spaces 9
Garage N
Building
Lot Description Cleared, Landscaping
Story 3
Foundation Block
Sewer Public Sewer
Water Public
Architectural Style Colonial, Dwelling w/Separate Living Area, Other
Level or Stories 3
Additional Building Above Grade, Below Grade
Structure Type Dry Wall,Plaster Walls
New Construction N
Schools
High Schools Triton H.S.
School District Runnemede Public
Others
Pets Allowed Y
Senior Community No
Tax ID 30-00089-00013 02
Ownership Fee Simple
SqFt Source Assessor
Security Features Carbon Monoxide Detector(s),Smoke Detector,Window Grills
Acceptable Financing Cash, Conventional, Private, Seller Financing, FHA
Listing Terms Cash, Conventional, Private, Seller Financing, FHA
Financing Cash,Conventional,Private,Seller Financing,FHA
Special Listing Condition Standard
Pets Allowed No Pet Restrictions
Read Less Info
Want to know what your home might be worth? Contact us for a FREE valuation!

Our team is ready to help you sell your home for the highest possible price ASAP

Bought with JOHN S LEWIS • Crossroads Realty, Inc. - MAN






