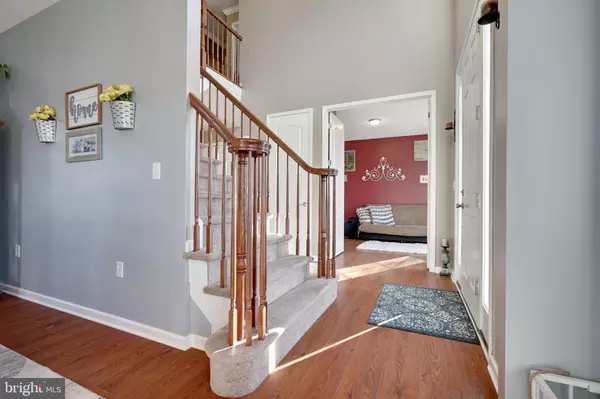$549,900
$549,900
For more information regarding the value of a property, please contact us for a free consultation.
4 Beds
4 Baths
2,930 SqFt
SOLD DATE : 04/30/2021
Key Details
Sold Price $549,900
Property Type Single Family Home
Sub Type Detached
Listing Status Sold
Purchase Type For Sale
Square Footage 2,930 sqft
Price per Sqft $187
Subdivision Berkeley Twp
MLS Listing ID NJOC406644
Sold Date 04/30/21
Style Colonial
Bedrooms 4
Full Baths 3
Half Baths 1
HOA Y/N N
Abv Grd Liv Area 2,930
Originating Board BRIGHT
Year Built 2009
Annual Tax Amount $9,739
Tax Year 2022
Lot Size 2.299 Acres
Acres 2.3
Property Description
WELCOME to this 2 story colonial featuring 9ft ceilings on first floor, formal living room, dining room. private office or 5th bedroom, kitchen with huge island and hardwood flooring, stainless steel appliances , counters & additional dining area, spectacular family room and wood burning fireplace. 2nd floor has 4 nice sized bedrooms, large master suite with walk in closet, large shower, soaking tub and private outdoor balcony. Also a laundry room completes this floor Finished walk out basement with vinyl flooring, a full bathroom and plenty of room for lots of game tables and fun. 2 zoned heat and a/c systems, underground sprinklers, a 2 car garage and only minutes to the GSP. The spacious backyard is completely landscaped with pavers, in ground pool and shed for all your summer entertaining! Call For A Showing Today!
Location
State NJ
County Ocean
Area Berkeley Twp (21506)
Zoning R150
Rooms
Basement Walkout Stairs, Fully Finished
Interior
Interior Features Ceiling Fan(s), Crown Moldings, Dining Area, Family Room Off Kitchen, Floor Plan - Open, Kitchen - Eat-In, Kitchen - Island, Recessed Lighting, Soaking Tub, Sprinkler System, Stall Shower, Tub Shower, Walk-in Closet(s), Wood Floors, Carpet
Hot Water Natural Gas
Heating Forced Air
Cooling Central A/C
Flooring Hardwood, Carpet, Vinyl, Ceramic Tile
Fireplaces Number 1
Fireplaces Type Wood, Screen
Equipment Dishwasher, Microwave, Oven - Self Cleaning, Oven/Range - Gas, Stove, Stainless Steel Appliances, Dryer, Washer
Furnishings No
Fireplace Y
Window Features Casement
Appliance Dishwasher, Microwave, Oven - Self Cleaning, Oven/Range - Gas, Stove, Stainless Steel Appliances, Dryer, Washer
Heat Source Natural Gas
Laundry Upper Floor
Exterior
Parking Features Garage Door Opener, Inside Access
Garage Spaces 2.0
Fence Fully, Vinyl
Water Access N
Roof Type Shingle
Accessibility Level Entry - Main
Attached Garage 2
Total Parking Spaces 2
Garage Y
Building
Lot Description Level
Story 2
Sewer Septic Exists
Water Public
Architectural Style Colonial
Level or Stories 2
Additional Building Above Grade
Structure Type 9'+ Ceilings
New Construction N
Others
Senior Community No
Tax ID 06-00279-00024
Ownership Fee Simple
SqFt Source Estimated
Acceptable Financing Cash, Conventional, FHA
Listing Terms Cash, Conventional, FHA
Financing Cash,Conventional,FHA
Special Listing Condition Standard
Read Less Info
Want to know what your home might be worth? Contact us for a FREE valuation!

Our team is ready to help you sell your home for the highest possible price ASAP

Bought with Non Member • Non Subscribing Office






