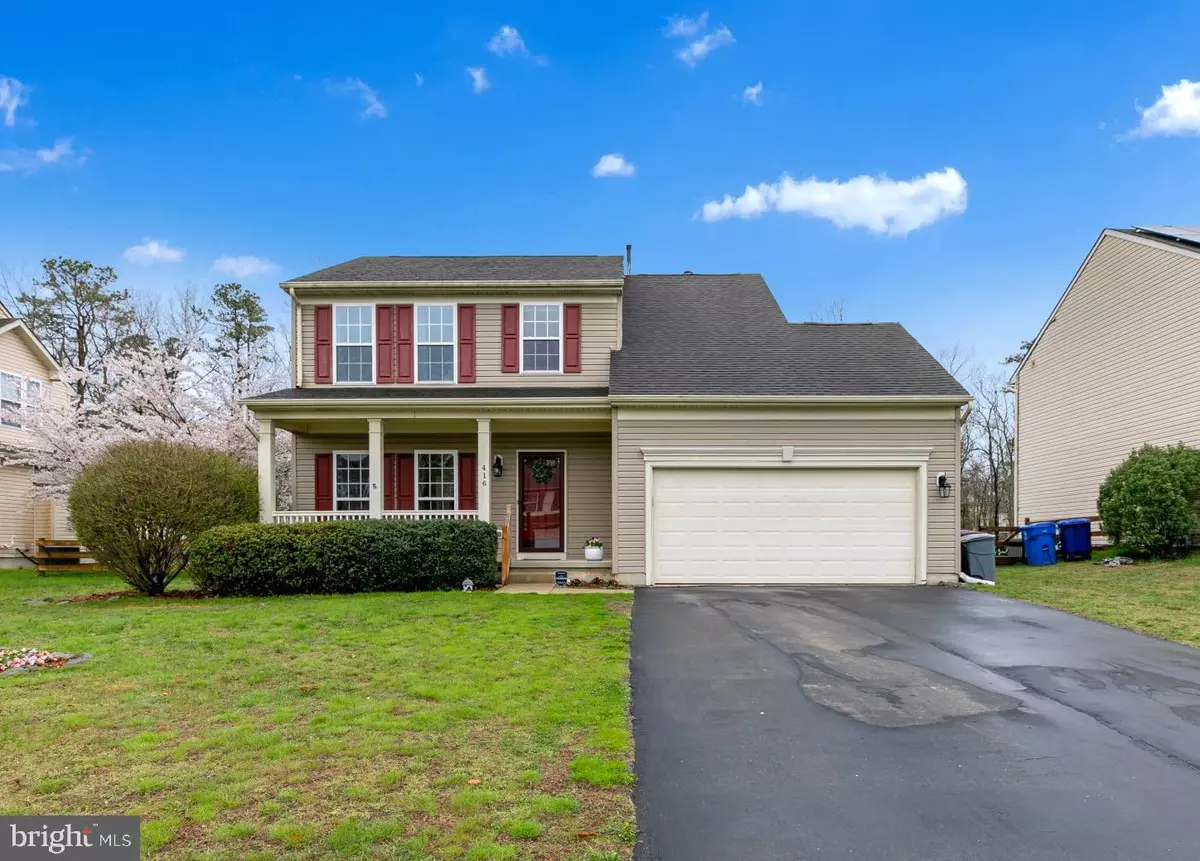$345,000
$339,900
1.5%For more information regarding the value of a property, please contact us for a free consultation.
3 Beds
4 Baths
2,388 SqFt
SOLD DATE : 07/22/2021
Key Details
Sold Price $345,000
Property Type Single Family Home
Sub Type Detached
Listing Status Sold
Purchase Type For Sale
Square Footage 2,388 sqft
Price per Sqft $144
Subdivision Presidential Lakes
MLS Listing ID NJBL394196
Sold Date 07/22/21
Style Colonial
Bedrooms 3
Full Baths 3
Half Baths 1
HOA Y/N N
Abv Grd Liv Area 1,834
Originating Board BRIGHT
Year Built 2005
Annual Tax Amount $5,988
Tax Year 2020
Lot Size 0.459 Acres
Acres 0.46
Lot Dimensions 80.00 x 250.00
Property Description
This Presidential Lakes stunner has THE layout you've been searching for! Constructed in 2005, this 3 bedroom, 3 1/2 bathroom Colonial style home with finished basement, 2-car garage, and HUGE fully-fenced yard has it all! As you enter the main foyer, you'll notice the foyer flanked by the Living Room on one side & garage door access on the other. Beautiful hardwood floors carry you down the hallway into the updated open concept Kitchen, Dining/Breakfast Room, and Family Room. The floor plan of this main living area is so desirable, and natural light abounds throughout this space. The Breakfast Room features tall ceilings and windows allowing a full view of the entire backyard and new deck making the indoor and outdoor living spaces feel super connected! Note the beautiful kitchen featuring newer appliances, center island, pantry and a new oversized stainless sink. The Living Room has the coziest feel with plush carpeting and tall windows making this nice bright space feel SO SPECIAL. The recently renovated half Bathroom finishes this main level off nicely. As you ascend upstairs, you'll love the layout of this floor as well with 3 bedrooms and 2 full bathrooms. The Primary Bedroom is giant and showcases an oversized walk-in closet and ensuite bathroom. Settle right in for an experience in the ensuite bathroom with a large corner soaking tub, walk in glass-door shower, and double sink vanity. The other two Bedrooms on this level are great sized and the full shared Bathroom features a tub/shower combination. Head on back downstairs and keep going into the Basement and you'll be impressed with the huge finished basement featuring a large recreation room, dry bar, and a full bathroom. There is plenty of space left unfinished within the utility/laundry room for all your overflow/seasonal storage needs. Make your way back upstairs and out the breakfast room sliding door into the backyard. This space is PERFECT for entertaining is fully-fenced and features a brand new deck, gorgeous landscaping and adorable kids play-set that is barely 1 year old. Behind the fenced area portion of the property is a fire-pit area with custom bench seating...what in experience right in your own backyard! NOTABLE UPDATES in last two years: New HVAC (including outside AC condenser), New Dishwasher & oversized stainless double sink w/faucet, New Deck, New light fixtures/fans on main level, New light fixtures upstairs, New Door fixtures/hinges throughout, New paint throughout, renovated half bathroom, and custom shelving on 2 walls of garage! This lovely property is located conveniently close to the Joint Base as well as shore points and shopping within 30 minutes. Seller is including a 1-Year Homebuyers WARRANTY at Settlement - don't wait to see this beautifully loved and maintained home!
Location
State NJ
County Burlington
Area Pemberton Twp (20329)
Zoning RES
Rooms
Other Rooms Living Room, Dining Room, Primary Bedroom, Bedroom 2, Bedroom 3, Kitchen, Family Room, Laundry, Recreation Room, Utility Room, Bathroom 2, Bathroom 3, Primary Bathroom, Half Bath
Basement Fully Finished
Interior
Interior Features Breakfast Area, Bar, Carpet, Ceiling Fan(s), Combination Kitchen/Dining, Combination Kitchen/Living, Dining Area, Family Room Off Kitchen, Pantry, Primary Bath(s), Recessed Lighting, Soaking Tub, Tub Shower, Walk-in Closet(s), Wood Floors, Sprinkler System
Hot Water Natural Gas
Heating Forced Air
Cooling Central A/C
Flooring Carpet, Ceramic Tile, Hardwood
Equipment Built-In Microwave, Dishwasher, Dryer - Electric, Dryer - Gas, Oven/Range - Gas, Refrigerator, Washer, Water Heater
Furnishings No
Fireplace N
Appliance Built-In Microwave, Dishwasher, Dryer - Electric, Dryer - Gas, Oven/Range - Gas, Refrigerator, Washer, Water Heater
Heat Source Natural Gas
Laundry Basement
Exterior
Exterior Feature Deck(s)
Parking Features Garage - Front Entry, Garage Door Opener, Inside Access
Garage Spaces 6.0
Fence Fully, Split Rail, Rear
Water Access N
View Trees/Woods
Roof Type Shingle
Accessibility None
Porch Deck(s)
Attached Garage 2
Total Parking Spaces 6
Garage Y
Building
Lot Description Backs to Trees, Front Yard, Partly Wooded, Private, Rear Yard, Rural, Trees/Wooded, SideYard(s)
Story 3
Sewer Septic Exists, Private Sewer
Water Well, Private
Architectural Style Colonial
Level or Stories 3
Additional Building Above Grade, Below Grade
Structure Type Dry Wall
New Construction N
Schools
Elementary Schools Samuel T. Busansky E.S.
Middle Schools Marcus W. Newcomb M.S.
High Schools Pemberton Twp. H.S.
School District Pemberton Township Schools
Others
Senior Community No
Tax ID 29-00748-00031
Ownership Fee Simple
SqFt Source Assessor
Security Features Security System,Non-Monitored
Acceptable Financing Cash, Conventional, FHA, VA
Horse Property N
Listing Terms Cash, Conventional, FHA, VA
Financing Cash,Conventional,FHA,VA
Special Listing Condition Standard
Read Less Info
Want to know what your home might be worth? Contact us for a FREE valuation!

Our team is ready to help you sell your home for the highest possible price ASAP

Bought with Samuel Rifkin • Keller Williams Realty - Cherry Hill






