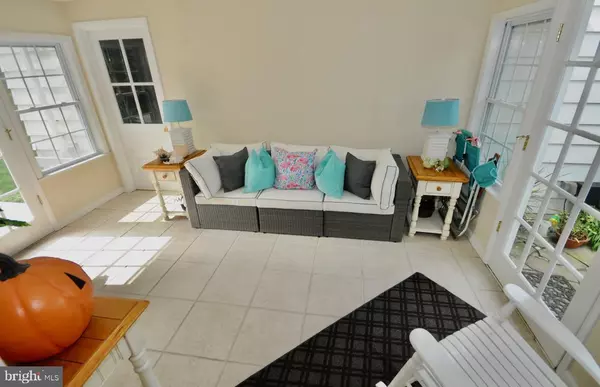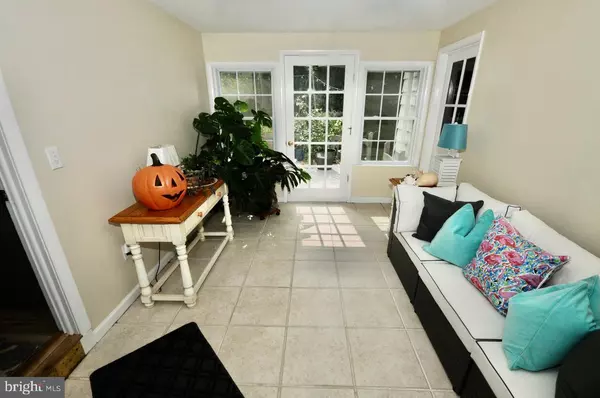$265,000
$254,000
4.3%For more information regarding the value of a property, please contact us for a free consultation.
3 Beds
2 Baths
1,350 SqFt
SOLD DATE : 11/20/2020
Key Details
Sold Price $265,000
Property Type Single Family Home
Sub Type Detached
Listing Status Sold
Purchase Type For Sale
Square Footage 1,350 sqft
Price per Sqft $196
Subdivision None Available
MLS Listing ID NJBL381884
Sold Date 11/20/20
Style Cape Cod
Bedrooms 3
Full Baths 1
Half Baths 1
HOA Y/N N
Abv Grd Liv Area 1,350
Originating Board BRIGHT
Year Built 1965
Annual Tax Amount $5,575
Tax Year 2020
Lot Size 3.410 Acres
Acres 3.41
Lot Dimensions 0.00 x 0.00
Property Description
MULTIPLY OFFERS...NO MORE SHOWING AFTER FRIDAY 9/18/2020...ANY OFFER THAT COMES IN AFTER FRIDAY WILL BE BACK UP ONLY!!!!Tranquility awaits you with this beautiful property. 3.41 total acres with the extra lot; lots of outdoor space for family and friend get-togethers. Bring out your 4-wheeler and ride away! It's endless what you can do! Close to all major roads: 295, Turnpike, Rt 38, Rt 206, shopping, and McGuire AFB/Ft Dix. This 3-4 bedroom Cape Cod radiates a cozy feeling, one of happiness and love. As you enter into the breezeway you get the sense of being at the shore; bright and airy. To the right is a 2 car garage and to the left, is the kitchen with its double oven, electric cooktop, dishwasher, and Maytag refrigerator. Off the kitchen is a breakfast room with sliders leading to the deck and beautiful yard. While eating, watch for the deer and turkey as they run and play in the yard. Also on the first floor is a formal living room with a brick wood-burning fireplace and a formal dining room that looks out onto the yard. The den/sitting room can be transformed into anything you want; playroom, office, or an additional bedroom, since there is a closet in the room. The home has hardwood flooring throughout with the exception of the breezeway (tile), kitchen and breakfast room (laminate planking), and the half bath (ceramic tile). Upstairs is a totally remodeled full bath with beautifully tiled surround and ceramic tile flooring. The primary bedroom, as well as the 2 additional nice sized bedrooms, have hardwood flooring. Other plusses are public water and sewer, newer vinyl replacement windows, full basement with washer and dryer, oil tank in the basement. Make an appointment to take your tour today. Home Warranty included. The property includes BLOCK 00900 LOT 00001 03 which the house sits on with 2.78 acres and BLOCK 00900 LOT 00001 01 which is 0.63 acres, totaling 3.41 acres. Total taxes equal $5,523.00 per public records.
Location
State NJ
County Burlington
Area Eastampton Twp (20311)
Zoning RESIDENTIAL
Rooms
Other Rooms Living Room, Dining Room, Primary Bedroom, Bedroom 2, Bedroom 3, Kitchen, Den, Breakfast Room, Other
Basement Full
Interior
Interior Features Attic, Breakfast Area, Ceiling Fan(s), Chair Railings, Tub Shower
Hot Water Electric
Heating Baseboard - Hot Water
Cooling None
Flooring Laminated, Wood
Fireplaces Type Brick, Wood
Equipment Cooktop, Dishwasher, Dryer, Oven - Double, Refrigerator, Washer
Furnishings No
Fireplace Y
Window Features Vinyl Clad
Appliance Cooktop, Dishwasher, Dryer, Oven - Double, Refrigerator, Washer
Heat Source Oil
Laundry Basement
Exterior
Exterior Feature Breezeway, Deck(s)
Parking Features Garage - Front Entry
Garage Spaces 2.0
Water Access N
Roof Type Asphalt
Street Surface Black Top
Accessibility None
Porch Breezeway, Deck(s)
Road Frontage City/County
Attached Garage 2
Total Parking Spaces 2
Garage Y
Building
Lot Description Additional Lot(s), Backs to Trees, Front Yard, Landscaping, Not In Development, Partly Wooded, Rear Yard, Road Frontage, SideYard(s), Stream/Creek
Story 2
Foundation Block
Sewer Public Sewer
Water Public
Architectural Style Cape Cod
Level or Stories 2
Additional Building Above Grade, Below Grade
Structure Type Dry Wall
New Construction N
Schools
Elementary Schools Eastampton E.S.
Middle Schools Eastampton M.S.
High Schools Rancocas Valley Reg. H.S.
School District Eastampton Township Public Schools
Others
Pets Allowed Y
Senior Community No
Tax ID 11-00900-00001 03
Ownership Fee Simple
SqFt Source Estimated
Security Features Carbon Monoxide Detector(s),Smoke Detector
Acceptable Financing Cash, Conventional, FHA 203(k), USDA, VA
Listing Terms Cash, Conventional, FHA 203(k), USDA, VA
Financing Cash,Conventional,FHA 203(k),USDA,VA
Special Listing Condition Standard
Pets Allowed No Pet Restrictions
Read Less Info
Want to know what your home might be worth? Contact us for a FREE valuation!

Our team is ready to help you sell your home for the highest possible price ASAP

Bought with Frank R. Stimiloski • Better Homes and Gardens Real Estate Maturo






