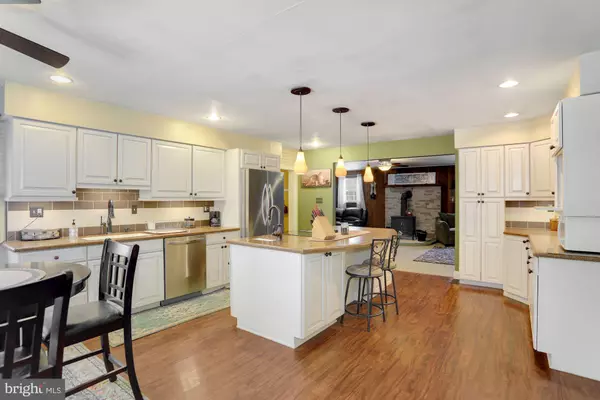$250,000
$250,000
For more information regarding the value of a property, please contact us for a free consultation.
3 Beds
2 Baths
1,824 SqFt
SOLD DATE : 05/21/2021
Key Details
Sold Price $250,000
Property Type Single Family Home
Sub Type Detached
Listing Status Sold
Purchase Type For Sale
Square Footage 1,824 sqft
Price per Sqft $137
Subdivision Central Park
MLS Listing ID NJSA2000000
Sold Date 05/21/21
Style Ranch/Rambler
Bedrooms 3
Full Baths 2
HOA Y/N N
Abv Grd Liv Area 1,824
Originating Board BRIGHT
Year Built 1964
Annual Tax Amount $7,509
Tax Year 2020
Lot Size 0.344 Acres
Acres 0.34
Lot Dimensions 100.00 x 150.00
Property Description
This 3 bed, 2 bath home is an entertainers DREAM COME TRUE located on a large 100x150 ft lot in the riverfront town of Pennsville. Showcasing a large, beautiful kitchen in the heart of the home with self-closing cabinets and stainless appliances. The kitchen opens up into the living room where your guests can stay cozy by the wood-burning fireplace as you prep for the dinner party. The kitchen provides plenty of space for a dining room table and offers a breakfast bar as well as a large island with a built in bar sink and stove top. Off of the kitchen you will find a laundry/mud room complete with cabinetry, washer, dryer, mop sink and a bonus fridge. Through the mud room you'll find access to the oversized garage, perfect for a large SUV or possibly even 2 smaller cars. Off of the living room is a sunroom with a ton of natural light that could be used as an office space, game room, sitting room or whatever else you have in mind! The sunroom doors open up to a large two-tiered, covered back deck just waiting for your guests! The backyard is large and flat and backs up to a wooded area that offers a private and peaceful feel. It's fenced in all the way around with 2 sheds and a koi pond! The seller is more than willing to teach you to care for the fish in the pond, but if fish are not your thing, don't sweat it- a new home for the fish is already lined up as an alternative plan. Back inside, the master suite boasts storage galore with 3 large closets and a dressing area between the bedroom and the bathroom. Along the hall you will find 2 additional bedrooms and bathroom number 2. There is a pull down attic in the hallway offering a TON of extra storage if you're worried that the garage and closets won't store enough for you. Complete with central air and gas heat and located in a safe and quiet neighborhood with close proximity to 295 and the Delaware Memorial Bridge. This home could be yours! What are you waiting for?!
Location
State NJ
County Salem
Area Pennsville Twp (21709)
Zoning 02
Rooms
Other Rooms Living Room, Primary Bedroom, Bedroom 2, Bedroom 3, Kitchen, Sun/Florida Room, Mud Room, Bathroom 1, Bathroom 2, Attic
Main Level Bedrooms 3
Interior
Interior Features Breakfast Area, Combination Kitchen/Dining, Combination Kitchen/Living, Family Room Off Kitchen, Floor Plan - Open, Kitchen - Eat-In, Kitchen - Island, Pantry, Stove - Wood, Upgraded Countertops
Hot Water Electric
Heating Forced Air
Cooling Central A/C
Fireplaces Number 1
Fireplaces Type Wood
Equipment Dishwasher, Dryer, Extra Refrigerator/Freezer, Microwave, Oven/Range - Electric, Stainless Steel Appliances, Washer, Built-In Range
Furnishings No
Fireplace Y
Appliance Dishwasher, Dryer, Extra Refrigerator/Freezer, Microwave, Oven/Range - Electric, Stainless Steel Appliances, Washer, Built-In Range
Heat Source Natural Gas
Laundry Main Floor
Exterior
Exterior Feature Deck(s), Porch(es), Roof
Parking Features Garage - Side Entry, Garage Door Opener, Inside Access, Oversized
Garage Spaces 5.0
Fence Rear, Chain Link
Utilities Available Cable TV Available, Electric Available, Sewer Available
Water Access N
View Trees/Woods
Roof Type Architectural Shingle
Street Surface Paved
Accessibility >84\" Garage Door
Porch Deck(s), Porch(es), Roof
Attached Garage 1
Total Parking Spaces 5
Garage Y
Building
Lot Description Front Yard, Landscaping, Pond, Level, Rear Yard
Story 1
Foundation Crawl Space
Sewer Public Sewer
Water Public
Architectural Style Ranch/Rambler
Level or Stories 1
Additional Building Above Grade, Below Grade
New Construction N
Schools
Elementary Schools Central Park
Middle Schools Pennsville M.S.
High Schools Pennsville Memorial
School District Pennsville Township Public Schools
Others
Pets Allowed Y
Senior Community No
Tax ID 09-01401-00010
Ownership Fee Simple
SqFt Source Assessor
Acceptable Financing Cash, Conventional, FHA, USDA, VA
Horse Property N
Listing Terms Cash, Conventional, FHA, USDA, VA
Financing Cash,Conventional,FHA,USDA,VA
Special Listing Condition Standard
Pets Allowed No Pet Restrictions
Read Less Info
Want to know what your home might be worth? Contact us for a FREE valuation!

Our team is ready to help you sell your home for the highest possible price ASAP

Bought with Denise Greenwood • Weichert Realtors-Turnersville






