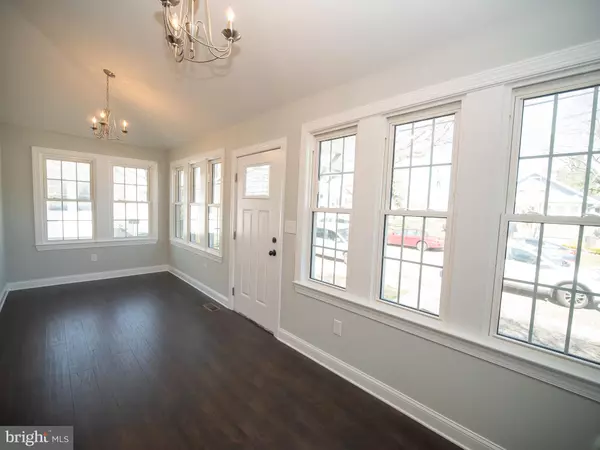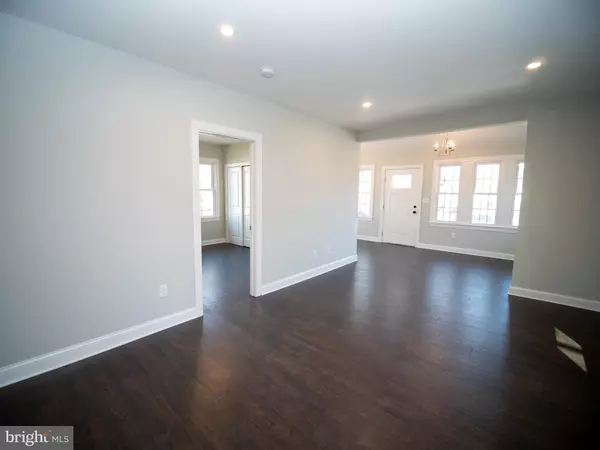$279,999
$279,999
For more information regarding the value of a property, please contact us for a free consultation.
4 Beds
2 Baths
1,940 SqFt
SOLD DATE : 06/03/2020
Key Details
Sold Price $279,999
Property Type Single Family Home
Sub Type Detached
Listing Status Sold
Purchase Type For Sale
Square Footage 1,940 sqft
Price per Sqft $144
Subdivision None Available
MLS Listing ID NJCD390520
Sold Date 06/03/20
Style Transitional
Bedrooms 4
Full Baths 2
HOA Y/N N
Abv Grd Liv Area 1,940
Originating Board BRIGHT
Year Built 1925
Annual Tax Amount $6,476
Tax Year 2019
Lot Size 7,500 Sqft
Acres 0.17
Lot Dimensions 50.00 x 150.00
Property Description
Through the front door is an incredible "jaw-dropping" renovation with OPEN FLOOR PLAN CONCEPT. All the boxes have certainly been checked in this beautiful home. NO expense spared. Gutted down to the studs and graciously remodeled for today's lifestyle. This home exudes a crisp, clean, fresh ambiance pleasing to the eye. Through the front door is the foyer with cathedral ceilings Formal living room off to the side and just beyond is the dining area designed for perfect interaction off the cutting-edge kitchen, show-casing elegant Quartz counters, beveled subway tile back-splash, shaker cabinets with soft-close drawers, breakfast bar, stainless steel appliances, and deep stainless-steel sink. Elegant full bath, with tile flooring and tile tub surround, vanity, and open shelving. A large bedroom with extra large closet and a bedroom or office completes the 1st floor. Upstairs, features a sitting room or play area, full bathroom with porcelain flooring and a vanity with Carrera marble countertop. Two more bedrooms with large closets complete the 2nd floor. 2nd floor can easily be used as one large master suite if desired. Last but not least.......BRAND NEW: roof, drywall, insulation, plumbing, electric - every bedroom/office and play area is wired for Cable TV, 2 panel doors, trim, high baseboards, new flooring, hot water heater and completely new high efficient HVAC for all your heating and cooling needs. You will be maintenance free for many years. All this...plus, the property is perfectly located in the desirable Audubon School District, Haddon Lake Park and schools within walking distance. VIRTUAL TOUR available to qualified buyers with a pre-approval or click the VIDEO CAMERA icon at the top of the page for video tours of the 1st and 2nd floor.
Location
State NJ
County Camden
Area Audubon Boro (20401)
Zoning RESIDENTIAL
Rooms
Other Rooms Dining Room, Bedroom 2, Bedroom 3, Bedroom 4, Kitchen, Family Room, Basement, Foyer, Bedroom 1, Bathroom 1, Full Bath
Basement Heated, Windows, Water Proofing System, Connecting Stairway
Main Level Bedrooms 2
Interior
Interior Features Ceiling Fan(s), Kitchen - Eat-In, Kitchen - Gourmet, Kitchen - Island, Recessed Lighting, Soaking Tub, Tub Shower, Upgraded Countertops, Walk-in Closet(s), Floor Plan - Open
Heating Forced Air, Central
Cooling Central A/C
Flooring Ceramic Tile, Partially Carpeted, Hardwood, Laminated
Equipment Built-In Microwave, Built-In Range, Dishwasher, Disposal, Icemaker, Oven - Self Cleaning, Oven/Range - Gas, Refrigerator, Stainless Steel Appliances, Water Heater
Appliance Built-In Microwave, Built-In Range, Dishwasher, Disposal, Icemaker, Oven - Self Cleaning, Oven/Range - Gas, Refrigerator, Stainless Steel Appliances, Water Heater
Heat Source Natural Gas
Exterior
Parking Features Other
Garage Spaces 5.0
Water Access N
Roof Type Architectural Shingle
Accessibility None
Total Parking Spaces 5
Garage Y
Building
Story 2
Sewer Public Sewer
Water Public
Architectural Style Transitional
Level or Stories 2
Additional Building Above Grade, Below Grade
Structure Type Dry Wall
New Construction N
Schools
School District Audubon Public Schools
Others
Senior Community No
Tax ID 01-00114-00023
Ownership Fee Simple
SqFt Source Assessor
Acceptable Financing Cash, Conventional, FHA
Listing Terms Cash, Conventional, FHA
Financing Cash,Conventional,FHA
Special Listing Condition Standard
Read Less Info
Want to know what your home might be worth? Contact us for a FREE valuation!

Our team is ready to help you sell your home for the highest possible price ASAP

Bought with Ryan Watson • RE/MAX One Realty






