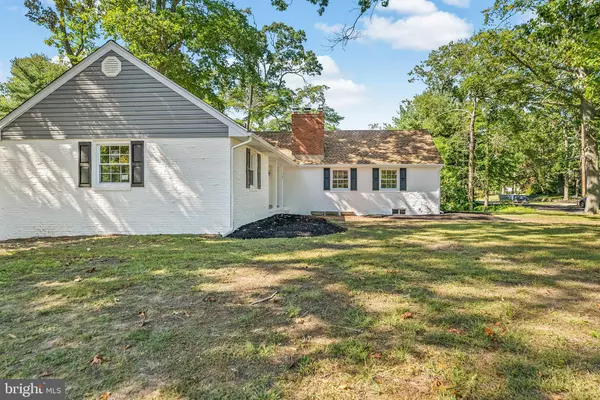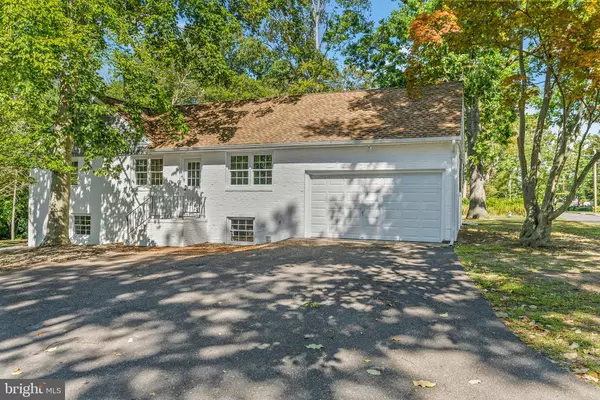$450,000
$429,923
4.7%For more information regarding the value of a property, please contact us for a free consultation.
4 Beds
3 Baths
2,400 SqFt
SOLD DATE : 11/01/2022
Key Details
Sold Price $450,000
Property Type Single Family Home
Sub Type Detached
Listing Status Sold
Purchase Type For Sale
Square Footage 2,400 sqft
Price per Sqft $187
Subdivision Synnott Tract
MLS Listing ID NJGL2021584
Sold Date 11/01/22
Style Ranch/Rambler
Bedrooms 4
Full Baths 3
HOA Y/N N
Abv Grd Liv Area 2,400
Originating Board BRIGHT
Year Built 1940
Annual Tax Amount $4,178
Tax Year 2021
Lot Size 0.517 Acres
Acres 0.52
Lot Dimensions 150.00 x 150.00
Property Description
Welcome to this gorgeously renovated home in Synnott Tract in Wenonah. This completely remodeled ranch style home sits on a beautifully manicured large corner lot. The entire exterior brick has been whitewashed and has new shutters along the windows. It looks clean and fresh! Walk up the red brick paver walkway up to the front door and walk inside. Garage access is to the left of the front door. There is a bedroom and renovated full bath on the left when you walk in the front door, linen closet in the hall and to the right is a huge family room with whitewashed brick wood burning fireplace. Living room walks out a sliding door to a large deck that overlooks the yard. Off the living room to the right is another two bedrooms and a renovated full bathroom. The primary bedroom accesses the deck directly off the room via an exterior door. Also off the living room is the kitchen. The kitchen is fully remodeled. Fresh shaker cabinets, quartz countertops and gorgeous backsplash is accentuated by recessed lighting and stainless-steel appliances. Eat-In Kitchen has an island with breakfast bar. Off the kitchen is the staircase to the basement. The basement is completely finished with walkout to the backyard. Living space has a second wood burning fireplace. This room can be a family room or second living room, kids' playroom or man/woman-cave. There is a large laundry room with plenty of room for a folding table and regular non-stackable machines. There is also a fourth bedroom and third full bathroom in the basement. This house is absolutely stunning, Large attached garage and driveway makes for plenty of space to park cars. Do not miss this one.
Location
State NJ
County Gloucester
Area Wenonah Boro (20819)
Zoning RES
Rooms
Other Rooms Living Room, Dining Room, Primary Bedroom, Bedroom 2, Bedroom 4, Kitchen, Family Room, Bedroom 1, Bathroom 1, Bathroom 2, Bathroom 3
Basement Full, Outside Entrance
Main Level Bedrooms 3
Interior
Interior Features Kitchen - Eat-In, Carpet, Entry Level Bedroom, Dining Area, Floor Plan - Open, Recessed Lighting, Tub Shower, Upgraded Countertops, Other
Hot Water Natural Gas
Heating Radiant
Cooling Central A/C
Flooring Wood
Fireplaces Type Brick
Equipment Stainless Steel Appliances, Oven/Range - Gas
Fireplace Y
Appliance Stainless Steel Appliances, Oven/Range - Gas
Heat Source Natural Gas
Laundry Lower Floor
Exterior
Exterior Feature Roof
Water Access N
Roof Type Shingle
Accessibility None
Porch Roof
Garage N
Building
Lot Description Open, Front Yard, Rear Yard
Story 1
Foundation Permanent
Sewer Public Sewer
Water Public
Architectural Style Ranch/Rambler
Level or Stories 1
Additional Building Above Grade, Below Grade
New Construction N
Schools
School District Wenonah Public Schools
Others
Senior Community No
Tax ID 19-00029-00004
Ownership Fee Simple
SqFt Source Assessor
Acceptable Financing Cash, Conventional, FHA, Negotiable, VA
Listing Terms Cash, Conventional, FHA, Negotiable, VA
Financing Cash,Conventional,FHA,Negotiable,VA
Special Listing Condition Standard
Read Less Info
Want to know what your home might be worth? Contact us for a FREE valuation!

Our team is ready to help you sell your home for the highest possible price ASAP

Bought with Kathleen A Seybold • Keller Williams Realty - Cherry Hill






