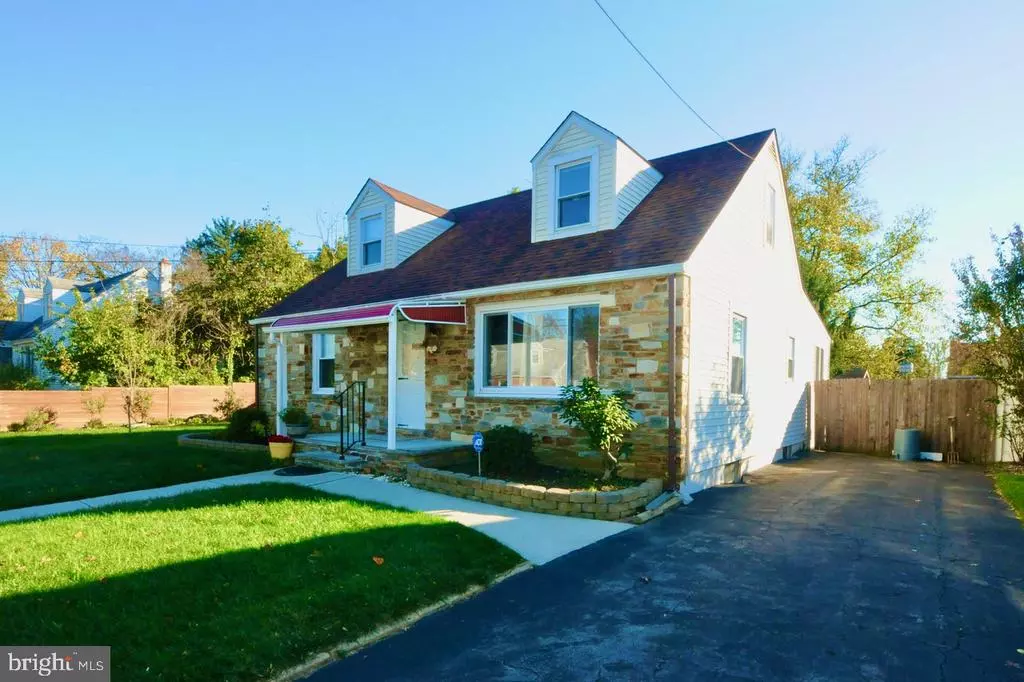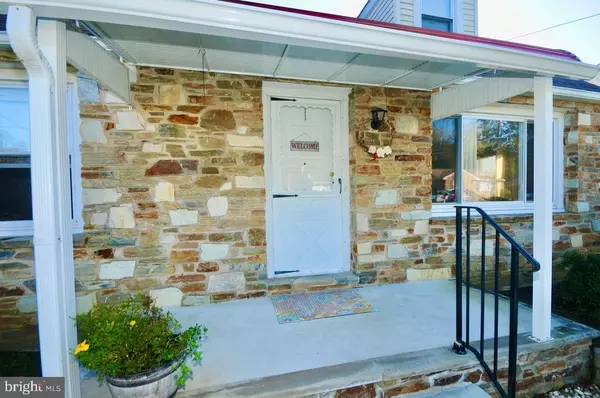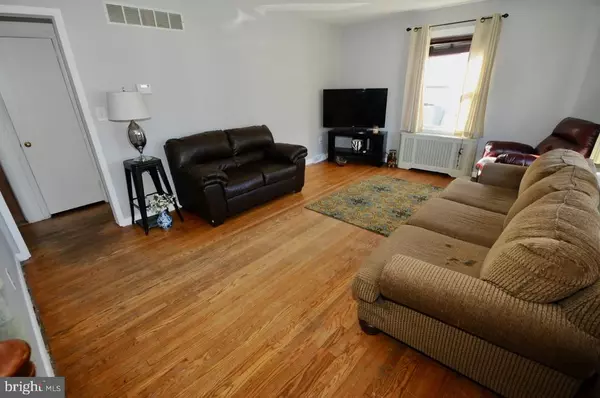$270,000
$264,900
1.9%For more information regarding the value of a property, please contact us for a free consultation.
4 Beds
2 Baths
1,554 SqFt
SOLD DATE : 01/29/2021
Key Details
Sold Price $270,000
Property Type Single Family Home
Sub Type Detached
Listing Status Sold
Purchase Type For Sale
Square Footage 1,554 sqft
Price per Sqft $173
Subdivision Tree Streets
MLS Listing ID NJBL384980
Sold Date 01/29/21
Style Cape Cod
Bedrooms 4
Full Baths 1
Half Baths 1
HOA Y/N N
Abv Grd Liv Area 1,554
Originating Board BRIGHT
Year Built 1951
Annual Tax Amount $6,487
Tax Year 2020
Lot Size 0.250 Acres
Acres 0.25
Lot Dimensions 87.20 x 125.00
Property Description
Stone front Cape located on an oversized lot in desirable Tree Street community of Bordentown. The home offers great curb appeal with a nicely landscaped yard and a paver walkway that will lead you to this 4 bedroom and 1 bath home. As you enter, you will notice the large living room and the original hardwood floors throughout. Large eat in kitchen with plenty of cabinetry and a newer Anderson picture window that allows in plenty of light. On the first floor, there are 2 bedrooms and an updated full bath with new vanity and a ceramic tile shower surround. Upstairs you will find two spacious bedrooms, each with large closets one being a cedar closet. From the eat-in kitchen step down to a sunroom surrounded by windows with views of the fully fenced oversize backyard. The bird friendly yard offers flowering trees & shrubs, large vegetable & perennial gardens and 2 sheds. Additional features includes full walkout basement, central air, Freshly Painted Interior, Patio, Over Sized Driveway and a Full Appliance Package! A short drive to the Elementary and High Schools. Joseph Lawrence Park and Northern Community Park. Easy access to shopping, restaurants, and major highways Routes 130, 206, 195, and the New Jersey Turnpike. Only 15 minutes from the Hamilton train station. Seller says make an offer!
Location
State NJ
County Burlington
Area Bordentown Twp (20304)
Zoning RES
Rooms
Other Rooms Living Room, Dining Room, Bedroom 2, Bedroom 3, Bedroom 4, Kitchen, Bedroom 1, Sun/Florida Room
Basement Full, Outside Entrance
Main Level Bedrooms 2
Interior
Interior Features Entry Level Bedroom, Kitchen - Eat-In, Tub Shower, Walk-in Closet(s), Wood Floors, Cedar Closet(s)
Hot Water Electric
Heating Radiant
Cooling Central A/C
Flooring Hardwood, Tile/Brick
Fireplaces Number 1
Fireplaces Type Electric
Fireplace Y
Heat Source Oil
Exterior
Exterior Feature Patio(s), Porch(es)
Fence Fully
Water Access N
Accessibility None
Porch Patio(s), Porch(es)
Garage N
Building
Lot Description Front Yard, Rear Yard, SideYard(s), Vegetation Planting
Story 2
Sewer Public Sewer
Water Public
Architectural Style Cape Cod
Level or Stories 2
Additional Building Above Grade, Below Grade
New Construction N
Schools
School District Bordentown Regional School District
Others
Senior Community No
Tax ID 04-00041-00011
Ownership Fee Simple
SqFt Source Assessor
Special Listing Condition Standard
Read Less Info
Want to know what your home might be worth? Contact us for a FREE valuation!

Our team is ready to help you sell your home for the highest possible price ASAP

Bought with Non Member • Metropolitan Regional Information Systems, Inc.






