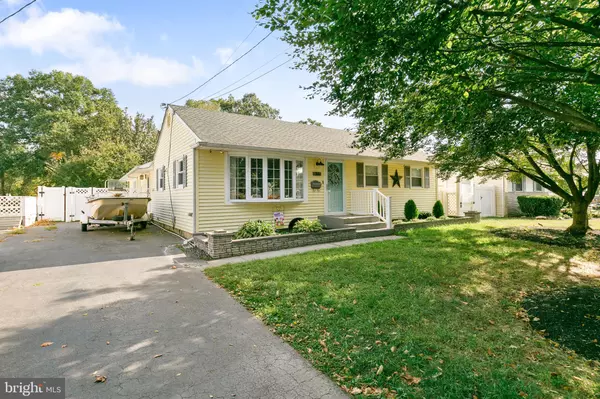$262,500
$250,000
5.0%For more information regarding the value of a property, please contact us for a free consultation.
3 Beds
2 Baths
1,488 SqFt
SOLD DATE : 11/19/2020
Key Details
Sold Price $262,500
Property Type Single Family Home
Sub Type Detached
Listing Status Sold
Purchase Type For Sale
Square Footage 1,488 sqft
Price per Sqft $176
Subdivision None Available
MLS Listing ID NJBL382710
Sold Date 11/19/20
Style Ranch/Rambler
Bedrooms 3
Full Baths 1
Half Baths 1
HOA Y/N N
Abv Grd Liv Area 1,488
Originating Board BRIGHT
Year Built 1957
Annual Tax Amount $6,671
Tax Year 2020
Lot Size 0.331 Acres
Acres 0.33
Lot Dimensions 60.00 x 240.00
Property Description
This adorable rancher has much to offer - updated decor, three bedrooms, 1.5 baths, large fenced yard, and lots of natural light! From the living room, you'll pass thru the arched opening into the kitchen with ample counter space for food prep together with a huge island that can also serve as a breakfast bar and extra storage for your kitchen utensils. The microwave, range, dishwasher, garbage disposal and refrigerator will remain. From the kitchen you'll see the dining area that opens to the family room, has a solar tube for extra natural light in this area, the powder room, side door to the driveway. Also located off the dining area is the stairway to the basement where the laundry is located, additional storage space, plus another exit door to the patio set up for outdoor entertaining and grilling. The huge family room has a beautiful wood-burning fireplace and sliding doors that lead to the large sunroom porch with ceiling fans. You'll appreciate the heated floors in both the main bathroom and kitchen for thos cold days and nights. A hard-wired stereo system is positioned throughout the house and there are security cameras on the exterior of the home with wiring in tact for easy hook up.
Location
State NJ
County Burlington
Area Maple Shade Twp (20319)
Zoning RESIDENTIAL
Rooms
Other Rooms Living Room, Dining Room, Bedroom 2, Bedroom 3, Kitchen, Family Room, Bedroom 1, Sun/Florida Room, Laundry, Bathroom 1, Bathroom 2, Attic
Basement Partial
Main Level Bedrooms 3
Interior
Interior Features Attic, Ceiling Fan(s), Floor Plan - Open, Kitchen - Island, Recessed Lighting, Solar Tube(s), Wood Floors, Attic/House Fan
Hot Water Natural Gas
Heating Forced Air
Cooling Central A/C, Ceiling Fan(s)
Flooring Hardwood, Carpet
Fireplaces Number 1
Fireplaces Type Brick, Wood
Equipment Disposal, Refrigerator, Stove, Washer, Water Heater - Tankless, Dryer - Front Loading, Microwave, Dishwasher, Washer - Front Loading
Fireplace Y
Appliance Disposal, Refrigerator, Stove, Washer, Water Heater - Tankless, Dryer - Front Loading, Microwave, Dishwasher, Washer - Front Loading
Heat Source Natural Gas
Laundry Basement
Exterior
Fence Privacy
Water Access N
Accessibility None
Garage N
Building
Lot Description Front Yard, Rear Yard
Story 1
Sewer Public Sewer
Water Public
Architectural Style Ranch/Rambler
Level or Stories 1
Additional Building Above Grade, Below Grade
New Construction N
Schools
Elementary Schools Howard R. Yocum E.S.
Middle Schools Ralph J. Steinhauer
High Schools Maple Shade H.S.
School District Maple Shade Township Public Schools
Others
Senior Community No
Tax ID 19-00009-00014 01
Ownership Fee Simple
SqFt Source Assessor
Acceptable Financing Cash, Conventional, FHA
Listing Terms Cash, Conventional, FHA
Financing Cash,Conventional,FHA
Special Listing Condition Standard
Read Less Info
Want to know what your home might be worth? Contact us for a FREE valuation!

Our team is ready to help you sell your home for the highest possible price ASAP

Bought with Larry Goldstein • Century 21 Alliance-Cherry Hill






