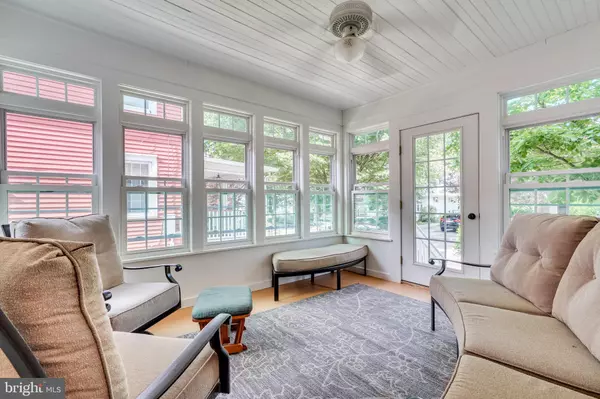$405,000
$430,000
5.8%For more information regarding the value of a property, please contact us for a free consultation.
3 Beds
2 Baths
1,636 SqFt
SOLD DATE : 12/04/2020
Key Details
Sold Price $405,000
Property Type Single Family Home
Sub Type Detached
Listing Status Sold
Purchase Type For Sale
Square Footage 1,636 sqft
Price per Sqft $247
Subdivision None Available
MLS Listing ID NJCD397832
Sold Date 12/04/20
Style Traditional
Bedrooms 3
Full Baths 1
Half Baths 1
HOA Y/N N
Abv Grd Liv Area 1,636
Originating Board BRIGHT
Year Built 1926
Annual Tax Amount $11,688
Tax Year 2020
Lot Size 4,000 Sqft
Acres 0.09
Lot Dimensions 40.00 x 100.00
Property Description
This is the perfect 3 bedroom, 2 bathroom Haddonfield home!! It is conveniently located to route 70 and Kings Hwy, near lots of restaurants and outdoor shopping with an easy commute into Philadelphia. It is also walking distance to Haddonfield High School, Tatem Elementary School, Hopkins Pond Park, the business district and Patco trains. Out front is beautiful landscaping that matches the quaintness of the home perfectly. You enter the home through a beautiful sunroom/rec room with a lot of windows, natural light and a ceiling fan. Then, the first floor is an open layout with a white kitchen, built-in bench for seating at the kitchen table as well as counter-top bar seating. The kitchen has so much character with open cabinets and a farm sink. It also features stainless steel appliances and wood flooring. The dining room has large baseboards and trim around the doorways which adds beautiful finishing touches all around. There are two fireplaces on the first level as well, one with freshly painted gray brick that is wood burning and another in the rec room that is gas. Upstairs, the bedrooms all have hardwood floors, chair rails, neutral paint and ceiling fans. Out back is a nice private yard surrounded by a 6 foot vinyl fence and includes a stone patio. This home has an unfinished basement with great storage space. You will not want to miss this one. Schedule your private showing today!
Location
State NJ
County Camden
Area Haddonfield Boro (20417)
Zoning RESIDENTIAL
Rooms
Basement Full
Interior
Interior Features Ceiling Fan(s), Family Room Off Kitchen, Floor Plan - Open, Kitchen - Eat-In, Stove - Wood, Wood Floors, Pantry
Hot Water Natural Gas
Heating Radiator, Zoned
Cooling Wall Unit
Flooring Hardwood
Fireplaces Number 2
Fireplaces Type Gas/Propane
Equipment Cooktop, Disposal, Energy Efficient Appliances, Oven - Self Cleaning, Refrigerator, Dishwasher, Oven - Double
Fireplace Y
Window Features Energy Efficient,Replacement
Appliance Cooktop, Disposal, Energy Efficient Appliances, Oven - Self Cleaning, Refrigerator, Dishwasher, Oven - Double
Heat Source Natural Gas
Exterior
Exterior Feature Patio(s)
Fence Fully
Water Access N
Accessibility None
Porch Patio(s)
Garage N
Building
Lot Description Front Yard, Rear Yard
Story 2
Sewer Public Sewer
Water Public
Architectural Style Traditional
Level or Stories 2
Additional Building Above Grade, Below Grade
New Construction N
Schools
School District Haddonfield Borough Public Schools
Others
Senior Community No
Tax ID 17-00013 01-00005 07
Ownership Fee Simple
SqFt Source Assessor
Special Listing Condition Standard
Read Less Info
Want to know what your home might be worth? Contact us for a FREE valuation!

Our team is ready to help you sell your home for the highest possible price ASAP

Bought with Thomas Sadler • BHHS Fox & Roach-Center City Walnut






