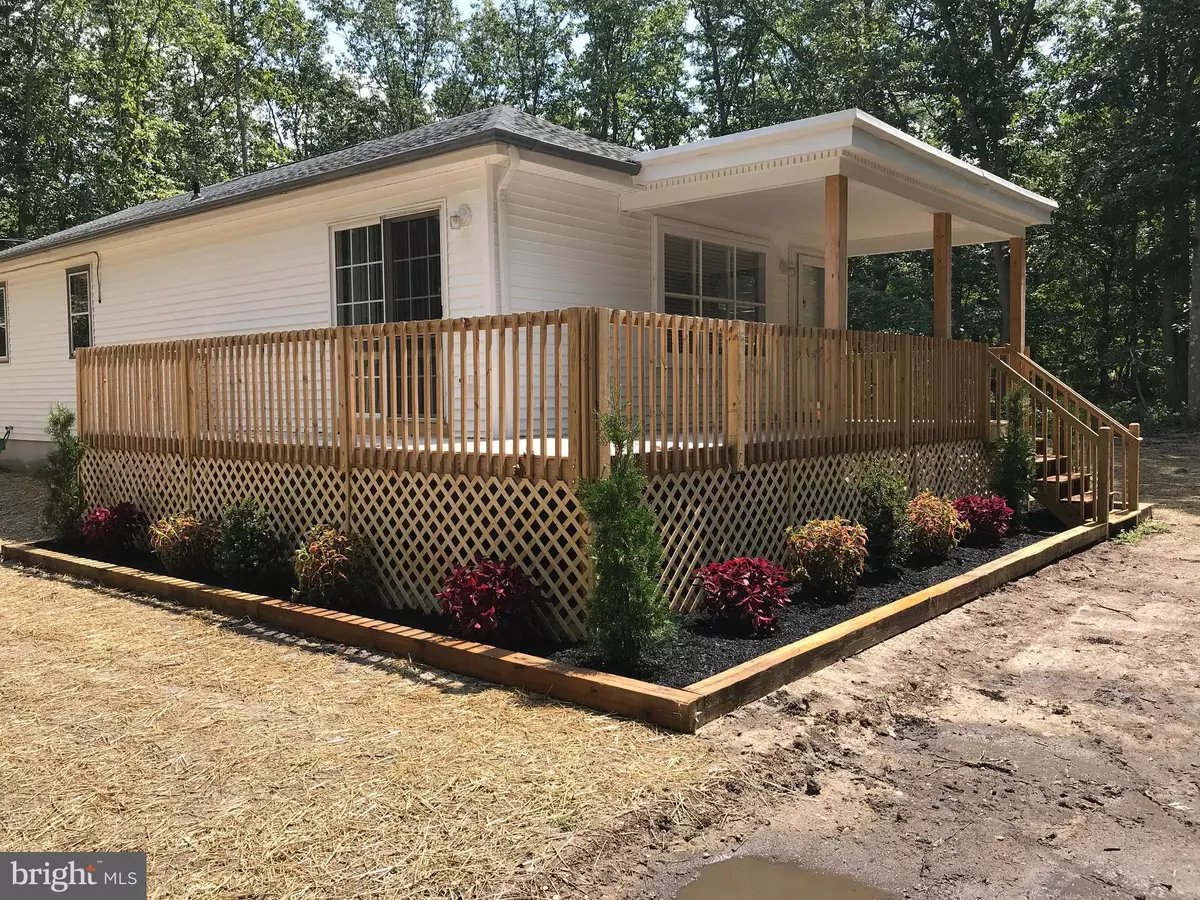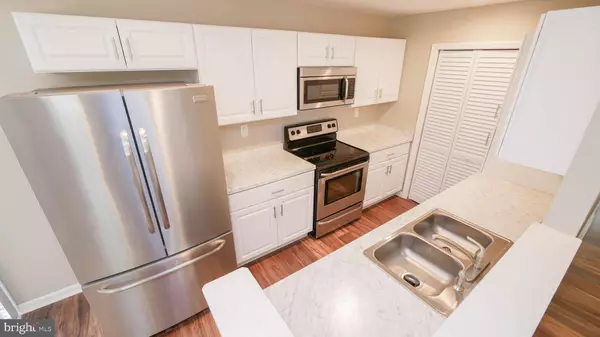$180,000
$179,900
0.1%For more information regarding the value of a property, please contact us for a free consultation.
3 Beds
2 Baths
3 SqFt
SOLD DATE : 09/24/2020
Key Details
Sold Price $180,000
Property Type Single Family Home
Sub Type Detached
Listing Status Sold
Purchase Type For Sale
Square Footage 3 sqft
Price per Sqft $60,000
Subdivision Mizpah Village
MLS Listing ID NJAC114410
Sold Date 09/24/20
Style Ranch/Rambler
Bedrooms 3
Full Baths 1
Half Baths 1
HOA Y/N N
Abv Grd Liv Area 3
Originating Board BRIGHT
Annual Tax Amount $1,068
Tax Year 2019
Lot Size 3.000 Acres
Acres 3.0
Lot Dimensions 250x180
Property Description
Come check out this serene adorable Ranch Home which has been remodeled and Ready for you to Simply Move In. Many great features open concept, Retro bathrooms great appliances. Your new home comes with Many upgrades...ALLNEW white siding, shingled roof, septic system, well and pump, heating system and AC, hot water heater, 12mm waterproof lam flooring, white kitchen cabinets, plumbing, bathroom cabinets, front wrap around decking partially covered with sliding doors off of Kitchen. Washer, Dryer Hookup in utility room! Upgraded Electric too!Love privacy, serene setting, gardening or just a big yard to enjoy? This beauty sits on 3 acres of land.Plenty of room to expand!Owner planting grass seed along drive and will be adding a small fence and landscaping! Plumber and Electrician doing final touches this week.Property is new taxes have not been accessed yetSee Docs for Outline of Property, Runs from Strand to Melvin! Prop Disc & LBPEasy to Show... GO and SHOW!!
Location
State NJ
County Atlantic
Area Hamilton Twp (20112)
Zoning RESIDENTIAL
Rooms
Main Level Bedrooms 3
Interior
Interior Features Floor Plan - Open
Hot Water Electric
Heating Forced Air
Cooling Central A/C
Equipment Dishwasher, ENERGY STAR Refrigerator, Oven - Single
Furnishings No
Fireplace N
Appliance Dishwasher, ENERGY STAR Refrigerator, Oven - Single
Heat Source Natural Gas
Laundry Hookup
Exterior
Utilities Available Phone, None
Water Access N
Roof Type Shingle
Accessibility None
Garage N
Building
Story 1
Foundation Crawl Space
Sewer On Site Septic
Water Well
Architectural Style Ranch/Rambler
Level or Stories 1
Additional Building Above Grade
Structure Type Other
New Construction N
Schools
High Schools Oakcrest
School District Greater Egg Harbor Region Schools
Others
Pets Allowed Y
Senior Community No
Tax ID NO TAX RECORD
Ownership Fee Simple
SqFt Source Estimated
Acceptable Financing Cash, FHA, Conventional, VA
Listing Terms Cash, FHA, Conventional, VA
Financing Cash,FHA,Conventional,VA
Special Listing Condition Standard
Pets Allowed Case by Case Basis
Read Less Info
Want to know what your home might be worth? Contact us for a FREE valuation!

Our team is ready to help you sell your home for the highest possible price ASAP

Bought with Non Subscribing Member • Non Subscribing Office






