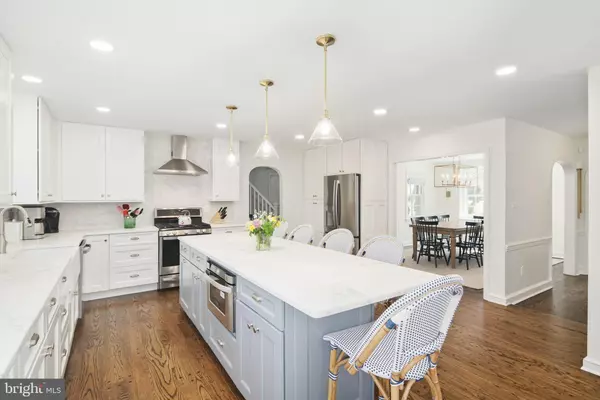$1,130,000
$1,150,000
1.7%For more information regarding the value of a property, please contact us for a free consultation.
4 Beds
4 Baths
2,800 SqFt
SOLD DATE : 05/31/2022
Key Details
Sold Price $1,130,000
Property Type Single Family Home
Sub Type Detached
Listing Status Sold
Purchase Type For Sale
Square Footage 2,800 sqft
Price per Sqft $403
Subdivision Elizabeth Haddon
MLS Listing ID NJCD2020604
Sold Date 05/31/22
Style Traditional
Bedrooms 4
Full Baths 3
Half Baths 1
HOA Y/N N
Abv Grd Liv Area 2,392
Originating Board BRIGHT
Year Built 1941
Annual Tax Amount $24,943
Tax Year 2020
Lot Size 0.402 Acres
Acres 0.4
Lot Dimensions 175.00 x 100.00
Property Description
The Louis Goettelman Home. Built as a reproduction of a New England farmhouse, this Lizzy Haddon colonial home is set on one of the most desirable streets in town. Great neighborhood and Haddonfield charm, coupled with renovated kitchen and baths- stunning. Tree-lined Loucroft Avenue is one of the widest and prettiest streets in the town! Uniquely large lot at .40 acre- distinctly different from other homes on the market with professional landscaping, flowering gardens, brand-new stone back patio, sitting wall and room for built-in grill. Possibly enough space for a pool! Brand-new kitchen with white cabinetry, great island, gray and white quartzite countertops and stainless appliances. Huge windows allow tons of natural light and a view of the stunning back yard. Bright family room with doors to back patio and side porch, wood burning fireplace, hardwood floors, tons of windows and natural light. Off family room is den, used as an office or playroom with built-ins. Screened in sunroom, sliding doors, beautiful slate floor and panels for use in the winter. Renovations are done for you- new master bath, new Pella Architect windows throughout, new hall bath, new roof in 2020 new hot water heater in 2015 and updated electric. Gracious upstairs with wide hallway, landing area, primary suite with new marble and tile bathroom! Owners created a laundry room upstairs too! Spacious bedrooms and new hall bath with marble and tile. 4th bedroom is potential teen suite or au-pair space with full bath, 2 closets and private back stairwell! Basement is finished with a big rec room with fireplace (not used) and wet bar. Another office or exercise room and space for storage. Incredible original charm, excellent upgrades and renovations over the years, 2-car attached garage, sprinkler system, alarm system and magnificent lot all make this home one of the best values in all of Haddonfield! Easy access to Philadelphia, The Beaches and NYC.
Location
State NJ
County Camden
Area Haddonfield Boro (20417)
Zoning REISDENTIAL
Rooms
Other Rooms Dining Room, Primary Bedroom, Bedroom 2, Bedroom 3, Bedroom 4, Kitchen, Family Room, Den, Basement, Mud Room, Office
Basement Partially Finished, Improved, Interior Access, Windows
Interior
Interior Features Additional Stairway, Built-Ins, Cedar Closet(s), Combination Kitchen/Living, Crown Moldings, Family Room Off Kitchen, Kitchen - Gourmet, Kitchen - Island, Primary Bath(s), Recessed Lighting, Upgraded Countertops
Hot Water Natural Gas
Heating Forced Air
Cooling Central A/C
Flooring Solid Hardwood, Marble, Tile/Brick
Fireplaces Number 1
Fireplaces Type Wood, Mantel(s)
Fireplace Y
Heat Source Natural Gas
Laundry Upper Floor
Exterior
Exterior Feature Patio(s)
Parking Features Garage - Front Entry, Inside Access
Garage Spaces 5.0
Water Access N
Accessibility None
Porch Patio(s)
Attached Garage 2
Total Parking Spaces 5
Garage Y
Building
Story 2
Foundation Block
Sewer Public Sewer
Water Public
Architectural Style Traditional
Level or Stories 2
Additional Building Above Grade, Below Grade
New Construction N
Schools
School District Haddonfield Borough Public Schools
Others
Senior Community No
Tax ID 17-00090-00001
Ownership Fee Simple
SqFt Source Assessor
Security Features Security System
Special Listing Condition Standard
Read Less Info
Want to know what your home might be worth? Contact us for a FREE valuation!

Our team is ready to help you sell your home for the highest possible price ASAP

Bought with Jeanne "lisa" Wolschina • Keller Williams Realty - Cherry Hill






