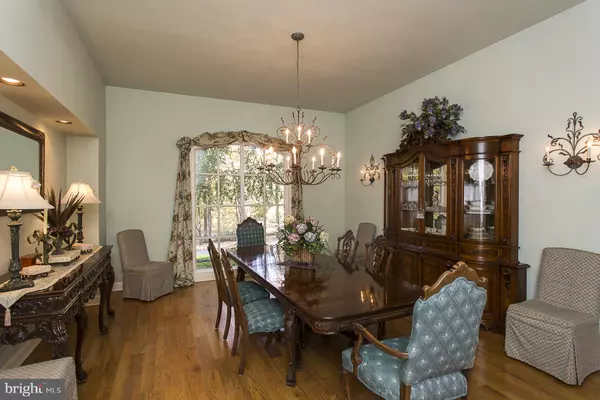$1,495,000
$1,495,000
For more information regarding the value of a property, please contact us for a free consultation.
5 Beds
7 Baths
10.93 Acres Lot
SOLD DATE : 07/27/2022
Key Details
Sold Price $1,495,000
Property Type Single Family Home
Sub Type Detached
Listing Status Sold
Purchase Type For Sale
Subdivision None Available
MLS Listing ID NJME2014018
Sold Date 07/27/22
Style Colonial,French
Bedrooms 5
Full Baths 5
Half Baths 2
HOA Y/N N
Originating Board BRIGHT
Year Built 1996
Annual Tax Amount $38,931
Tax Year 2021
Lot Size 10.930 Acres
Acres 10.93
Lot Dimensions 0.00 x 0.00
Property Description
Embraced by over ten picturesque and private wooded acres, this exquisite custom home is beautifully rendered in the sophisticated style and light-hearted spirit of a manor house in Provence, with wonderful entertaining spaces unified by gentle archways and grand stone terrace with romantic woodland views. Front-to-back light bathes a barrel-vaulted foyer and cathedral living room, its ceiling framed in scrolled trusses. A vaulted family room, comfortably elegant with built-ins and French doors, adjoins the expansive kitchen, which will delight any chef with yards of cream cabinetry, a butler's pantry, and a gracefully curved breakfast area. A 1st floor master suite, done in a palette of warm neutrals, boasts 3 walk-in closets and his and hers baths, cleverly connected by a double-sided shower. Privacy is ensured: one wing houses 3 upstairs bedrooms and 2 baths including a suite, while a vaulted in-law suite with a hidden kitchenette is quietly ensconced in the other. Of course the finished basement has wine storage.
Location
State NJ
County Mercer
Area Princeton (21114)
Zoning RESIDENTIAL
Rooms
Other Rooms Living Room, Dining Room, Primary Bedroom, Bedroom 2, Bedroom 3, Bedroom 4, Bedroom 5, Kitchen, Game Room, Family Room, Library, Laundry, Utility Room, Attic, Primary Bathroom, Full Bath, Half Bath
Basement Partial, Partially Finished
Main Level Bedrooms 1
Interior
Interior Features Attic, Bar, Built-Ins, Family Room Off Kitchen, Formal/Separate Dining Room, Kitchen - Eat-In, Kitchen - Island, Primary Bath(s), Walk-in Closet(s), Wine Storage, Wood Floors, Wet/Dry Bar
Hot Water Propane
Heating Forced Air
Cooling Central A/C
Fireplaces Number 2
Heat Source Propane - Owned
Laundry Main Floor
Exterior
Parking Features Garage - Side Entry, Inside Access
Garage Spaces 3.0
Water Access N
View Trees/Woods
Accessibility None
Attached Garage 3
Total Parking Spaces 3
Garage Y
Building
Lot Description Backs to Trees, Private, Secluded, Trees/Wooded
Story 2
Foundation Block
Sewer On Site Septic
Water Well
Architectural Style Colonial, French
Level or Stories 2
Additional Building Above Grade, Below Grade
New Construction N
Schools
School District Princeton Regional Schools
Others
Senior Community No
Tax ID 14-00501-00001
Ownership Fee Simple
SqFt Source Assessor
Security Features Security System
Special Listing Condition Standard
Read Less Info
Want to know what your home might be worth? Contact us for a FREE valuation!

Our team is ready to help you sell your home for the highest possible price ASAP

Bought with Judson R Henderson • Callaway Henderson Sotheby's Int'l-Princeton






