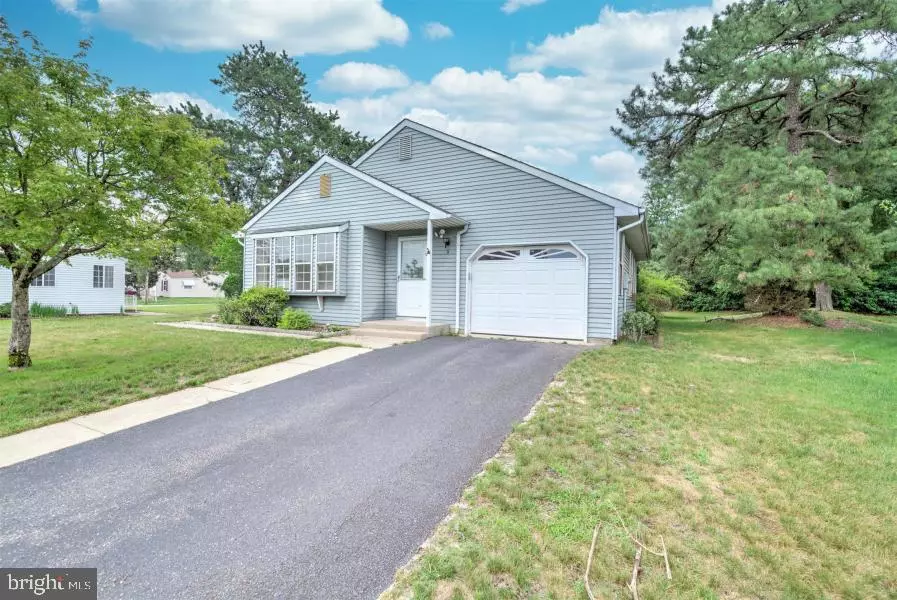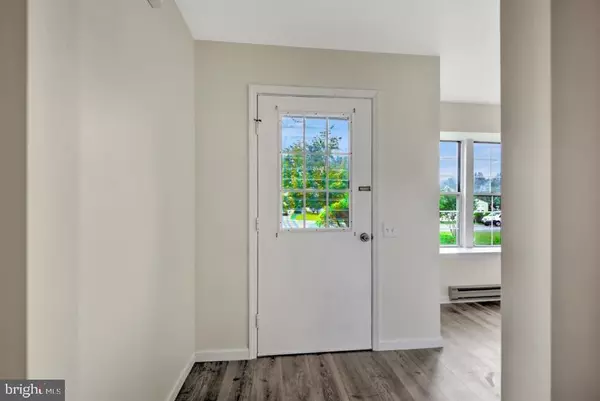$175,000
$184,900
5.4%For more information regarding the value of a property, please contact us for a free consultation.
2 Beds
2 Baths
1,570 SqFt
SOLD DATE : 09/15/2020
Key Details
Sold Price $175,000
Property Type Single Family Home
Sub Type Detached
Listing Status Sold
Purchase Type For Sale
Square Footage 1,570 sqft
Price per Sqft $111
Subdivision Crestwood Village - 6
MLS Listing ID NJOC400008
Sold Date 09/15/20
Style Ranch/Rambler
Bedrooms 2
Full Baths 2
HOA Fees $145/mo
HOA Y/N Y
Abv Grd Liv Area 1,570
Originating Board BRIGHT
Year Built 1981
Annual Tax Amount $2,732
Tax Year 2019
Lot Dimensions 76.00 x 145.00
Property Description
Updated and redesigned expansive detached home in Crestwood 6 on a private and serene lot in a quiet cul-de-sac location. This Lynnewood model is complete with a garage and sun room and has been opened up to offer the best in open concept living with bright and open spaces throughout. The new kitchen offers stone counters, upgraded white cabinets, stainless steel appliances, a stylish tile back splash and a private entrance out to the side yard, plus a separate dining room, and charming french doors through the living room into the sun room. Features include recessed lighting, new floors and paint, updated bathrooms, large bedrooms including double closets and a full bath in the master, dedicated laundry room and back patio for relaxing on those summer nights. Check it out today!
Location
State NJ
County Ocean
Area Manchester Twp (21519)
Zoning RC
Rooms
Other Rooms Living Room, Dining Room, Primary Bedroom, Bedroom 2, Kitchen, Foyer, Sun/Florida Room, Laundry, Bathroom 2, Primary Bathroom
Main Level Bedrooms 2
Interior
Interior Features Attic, Recessed Lighting
Hot Water Electric
Heating Baseboard - Electric
Cooling Central A/C
Flooring Vinyl
Equipment Dishwasher, Microwave, Refrigerator, Stove
Fireplace N
Window Features Bay/Bow
Appliance Dishwasher, Microwave, Refrigerator, Stove
Heat Source Electric
Laundry Has Laundry
Exterior
Exterior Feature Patio(s)
Parking Features Garage - Front Entry
Garage Spaces 1.0
Water Access N
Roof Type Shingle
Accessibility Level Entry - Main
Porch Patio(s)
Attached Garage 1
Total Parking Spaces 1
Garage Y
Building
Lot Description Cul-de-sac
Story 1
Sewer Public Sewer
Water Public
Architectural Style Ranch/Rambler
Level or Stories 1
Additional Building Above Grade, Below Grade
New Construction N
Others
Senior Community Yes
Age Restriction 55
Tax ID 19-00075 128-00026
Ownership Fee Simple
SqFt Source Assessor
Special Listing Condition Standard
Read Less Info
Want to know what your home might be worth? Contact us for a FREE valuation!

Our team is ready to help you sell your home for the highest possible price ASAP

Bought with Robert Kosinski • RE/MAX at Barnegat Bay - Forked River






