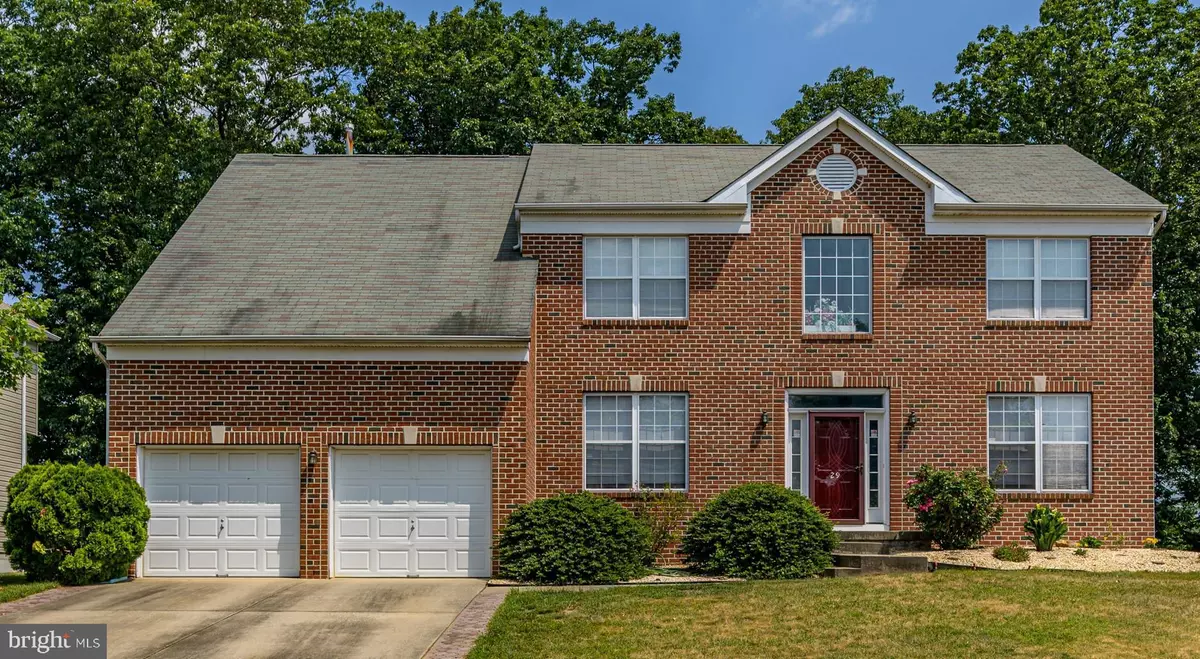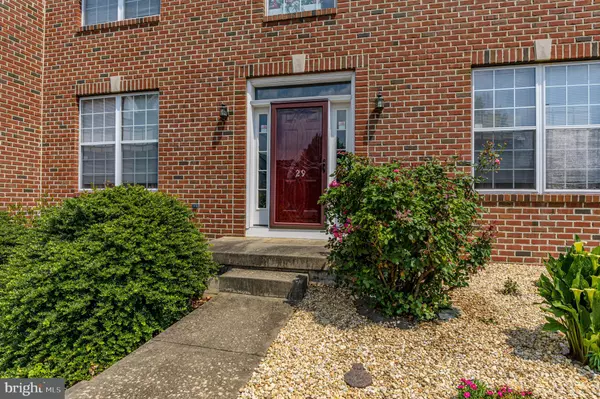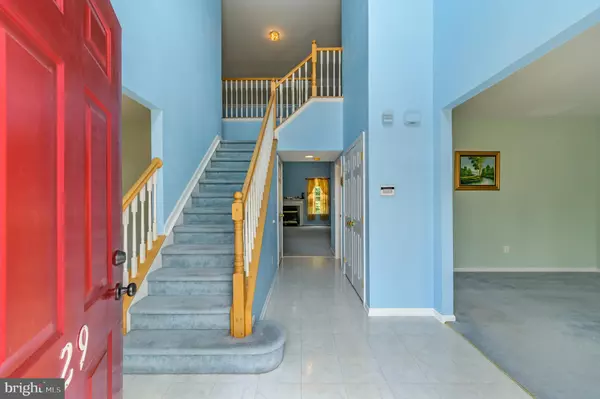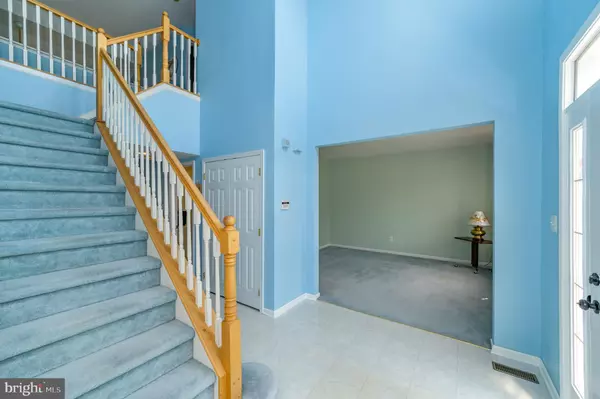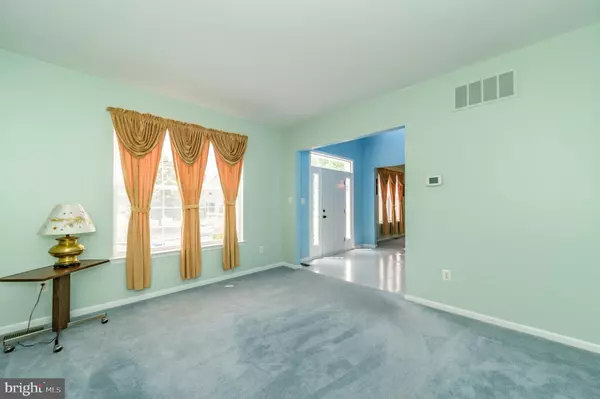$410,000
$424,900
3.5%For more information regarding the value of a property, please contact us for a free consultation.
4 Beds
4 Baths
2,900 SqFt
SOLD DATE : 10/09/2020
Key Details
Sold Price $410,000
Property Type Single Family Home
Sub Type Detached
Listing Status Sold
Purchase Type For Sale
Square Footage 2,900 sqft
Price per Sqft $141
Subdivision Mallard Creek
MLS Listing ID NJBL375966
Sold Date 10/09/20
Style Colonial
Bedrooms 4
Full Baths 3
Half Baths 1
HOA Y/N N
Abv Grd Liv Area 2,900
Originating Board BRIGHT
Year Built 1998
Annual Tax Amount $9,962
Tax Year 2019
Lot Size 0.522 Acres
Acres 0.52
Lot Dimensions 70.00 x 325.00
Property Description
Gorgeous brick colonial just waiting for your personal touch! This home boasts great features & is move in ready! All you have to do is unpack! 2 Story foyer welcomes you to a traditional & elegant flr plan. Formal LR & DR, both spacious & bright. Add neutral tones for a crisp finish! 2 Story FR w/Vaulted ceiling opens up the space completely, w/dbl doors leading to your Home Office/Extra BR! EIK has great storage & a nook for dining under the skylight! Pantry, center island w/cabs, SS Appl. & more. Main lvl Laundry hookup too for added convenience! 4 generously sized BRs make up the 2nd flr. Really, they are HUGE! Add your own style w/a modern touch & your dream home awaits! Master Suite w/WIC & EnSuite bath. Basement has addtl living w/Rec Rm, Bonus Rm + Full bath! Ideal for Multi Gen Living! Raised rear deck overlooks the yard & matured trees-entertaining here is effortless! Fence in the yard for privacy, there is so much room to enjoy the outdoors. Great location, too! Just minutes from I-295 & I-95 & the creek is right at your back door. Tranquility at it's best! A MUST SEE!
Location
State NJ
County Burlington
Area Florence Twp (20315)
Zoning R
Rooms
Other Rooms Living Room, Dining Room, Primary Bedroom, Bedroom 2, Bedroom 3, Bedroom 4, Kitchen, Family Room, Basement, Bedroom 1, Office, Bathroom 2, Bathroom 3, Primary Bathroom
Basement Full, Fully Finished, Interior Access
Interior
Interior Features Carpet, Ceiling Fan(s), Dining Area, Family Room Off Kitchen, Kitchen - Eat-In, Kitchen - Island, Primary Bath(s), Skylight(s), Soaking Tub, Stall Shower, Tub Shower, Walk-in Closet(s), Attic
Hot Water Natural Gas
Heating Forced Air
Cooling Central A/C, Ceiling Fan(s)
Flooring Carpet, Ceramic Tile, Laminated
Fireplaces Number 1
Fireplaces Type Wood
Equipment Oven/Range - Gas, Dishwasher, Refrigerator, Washer, Dryer
Furnishings No
Fireplace Y
Appliance Oven/Range - Gas, Dishwasher, Refrigerator, Washer, Dryer
Heat Source Natural Gas
Laundry Basement
Exterior
Exterior Feature Deck(s), Patio(s)
Parking Features Garage - Front Entry
Garage Spaces 4.0
Utilities Available Natural Gas Available, Electric Available
Water Access N
Roof Type Asphalt,Shingle
Accessibility None
Porch Deck(s), Patio(s)
Attached Garage 2
Total Parking Spaces 4
Garage Y
Building
Lot Description Level
Story 2
Sewer Public Sewer
Water Public
Architectural Style Colonial
Level or Stories 2
Additional Building Above Grade, Below Grade
Structure Type Vaulted Ceilings,High
New Construction N
Schools
Elementary Schools Roebling E.S.
Middle Schools Riverfront School
High Schools Florence Twp. Mem. H.S.
School District Florence Township Public Schools
Others
Senior Community No
Tax ID 15-00166 05-00015
Ownership Fee Simple
SqFt Source Assessor
Acceptable Financing Cash, Conventional, FHA, VA
Listing Terms Cash, Conventional, FHA, VA
Financing Cash,Conventional,FHA,VA
Special Listing Condition Standard
Read Less Info
Want to know what your home might be worth? Contact us for a FREE valuation!

Our team is ready to help you sell your home for the highest possible price ASAP

Bought with Diptesh Patel • Century 21 Abrams & Associates, Inc.

