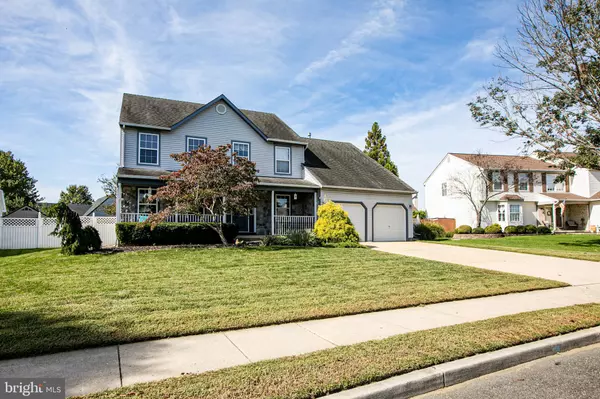$420,000
$395,000
6.3%For more information regarding the value of a property, please contact us for a free consultation.
3 Beds
3 Baths
2,145 SqFt
SOLD DATE : 12/16/2021
Key Details
Sold Price $420,000
Property Type Single Family Home
Sub Type Detached
Listing Status Sold
Purchase Type For Sale
Square Footage 2,145 sqft
Price per Sqft $195
Subdivision Eastampton Meadows
MLS Listing ID NJBL2008856
Sold Date 12/16/21
Style Colonial
Bedrooms 3
Full Baths 2
Half Baths 1
HOA Y/N N
Abv Grd Liv Area 2,145
Originating Board BRIGHT
Year Built 1996
Annual Tax Amount $9,743
Tax Year 2021
Lot Dimensions 75.70 x 134.35
Property Description
Welcome Home! A meticulously maintained family home in the heart of Eastampton Meadows. This lovely home features hardwood flooring with a floor plan that flows and allows for family interaction and the opportunity for some privacy as well. The kitchen is open and spacious enough for eating in, with classic granite countertops and stainless steel appliances. A formal dining room has an open flow to the large living room, perfect for big family gatherings or parties to expand into if needed! The family room is a generous space with a gas fireplace and vaulted ceiling. Lots of room to spread out here! Laundry is located on the first floor with access to the garage. Enjoy the two story foyer as you walk upstairs. You'll find a large primary suite with full bathroom, and two additional bedrooms along with the main bath in the hall. Make your way to the basement - fully finished, equipped with multiple recessed lighting, and ready to enjoy! The basement has an exterior door with bilco doors to the backyard as well. Speaking of yard, take a walk out back. Tons of space to play and entertain, including a beautiful in-ground pool. The yard is fully fenced, affording quiet and privacy. Eastampton Meadows has sidewalks and mature trees and a short walk to school. It is one mile from beautiful Smithville Park, full of trails and nature. Located just 7 miles from Jt. Base McGuire/Dix, close to major highways and shopping, yet still a little bit country! Come see this one in person right away, you won't be disappointed!
Location
State NJ
County Burlington
Area Eastampton Twp (20311)
Zoning RES
Direction East
Rooms
Other Rooms Living Room, Dining Room, Primary Bedroom, Bedroom 2, Bedroom 3, Kitchen, Family Room, Basement, Laundry, Bathroom 1, Attic, Primary Bathroom, Half Bath
Basement Fully Finished
Interior
Interior Features Primary Bath(s), Ceiling Fan(s), Dining Area
Hot Water Natural Gas
Heating Forced Air
Cooling Central A/C
Flooring Hardwood, Carpet
Fireplaces Type Brick
Fireplace Y
Heat Source Natural Gas
Laundry Main Floor
Exterior
Exterior Feature Patio(s), Porch(es)
Parking Features Inside Access, Garage Door Opener
Garage Spaces 4.0
Fence Vinyl
Pool In Ground
Water Access N
Roof Type Pitched,Shingle
Accessibility None
Porch Patio(s), Porch(es)
Attached Garage 2
Total Parking Spaces 4
Garage Y
Building
Story 2
Foundation Brick/Mortar
Sewer Public Sewer
Water Public
Architectural Style Colonial
Level or Stories 2
Additional Building Above Grade, Below Grade
Structure Type Cathedral Ceilings
New Construction N
Schools
Elementary Schools Eastampton E.S.
Middle Schools Eastampton M.S.
High Schools Rancocas Valley Reg. H.S.
School District Rancocas Valley Regional Schools
Others
Senior Community No
Tax ID 11-01100 18-00015
Ownership Fee Simple
SqFt Source Assessor
Acceptable Financing Conventional, VA, FHA
Listing Terms Conventional, VA, FHA
Financing Conventional,VA,FHA
Special Listing Condition Standard
Read Less Info
Want to know what your home might be worth? Contact us for a FREE valuation!

Our team is ready to help you sell your home for the highest possible price ASAP

Bought with Michael B Tyszka • Keller Williams Realty - Cherry Hill






