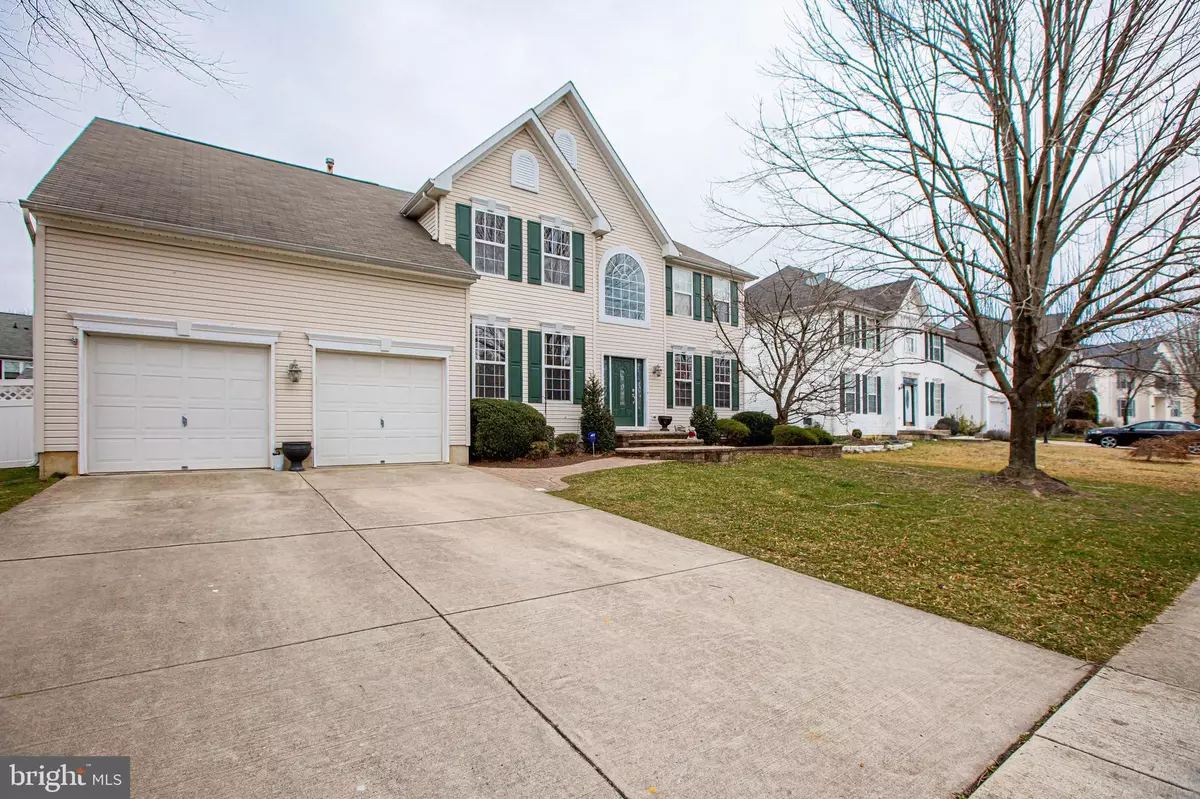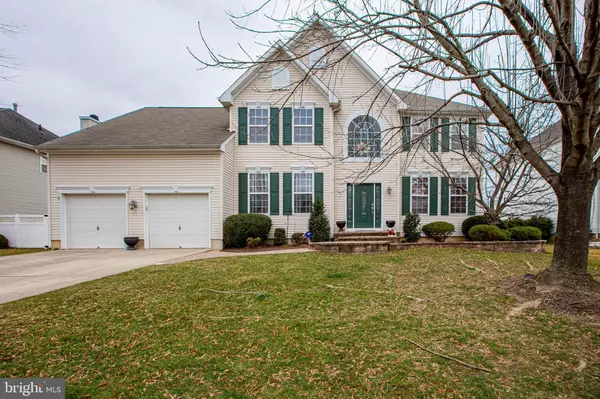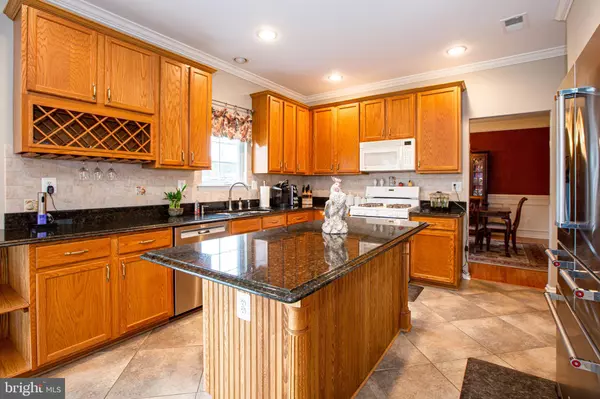$425,000
$438,900
3.2%For more information regarding the value of a property, please contact us for a free consultation.
4 Beds
3 Baths
2,994 SqFt
SOLD DATE : 06/26/2020
Key Details
Sold Price $425,000
Property Type Single Family Home
Sub Type Detached
Listing Status Sold
Purchase Type For Sale
Square Footage 2,994 sqft
Price per Sqft $141
Subdivision Mallard Creek
MLS Listing ID NJBL368842
Sold Date 06/26/20
Style Colonial
Bedrooms 4
Full Baths 2
Half Baths 1
HOA Y/N N
Abv Grd Liv Area 2,994
Originating Board BRIGHT
Year Built 2001
Annual Tax Amount $9,364
Tax Year 2019
Lot Size 10,000 Sqft
Acres 0.23
Lot Dimensions 80.00 x 125.00
Property Description
Located in the prestigious development of Mallard Creek in Florence, this home features a spacious 3000 square feet of open floor plan with 4 beds, 2 full baths and 1 half bath. The home comes with many structural upgrades, including 9' ceilings throughout the house. The two-story foyer greets you with crown moldings, shadow boxes & gleaming hardwood flooring. Plenty of windows, a study with elegant French doors, and a family room with a gas fireplace. An extended and generous upgraded kitchen with 42 inches cabinets, gourmet island with granite countertops and new stainless-steel appliances. The first floor also includes a laundry/mud room. Large second floor master suite with amazing windows which let in plenty of light, an elegant vaulted ceiling, two impressive walk-in closets and a sitting room. Master bathroom includes a large soaking bathtub, double sinks, with ample drawer and storage space. There are three additional generously sized bedrooms with ceiling fans and a main spacious bathroom upstairs. This home is ENERGY STAR certified. Newly upgraded elite series Daikin furnace/air conditioner (98% efficient) and tankless water heater (96% efficient). 12+ year warranties on heat, air and water heating systems. Large, fenced-in backyard leads to a beautiful stone patio with plenty of space for all to relax & unwind! . Additional Features Include: 2-Car garage, professional landscape, 8x12 quaker storage shed, Rainbow Play Systems Monster Castle swing set, quiet/family friendly street, easy access to NJ Routes 130, 295, and the NJ Turnpike. Nearby train stations include River Line Train Station and Hamilton Train Station. This home is a commuter s and entertainer s dream.
Location
State NJ
County Burlington
Area Florence Twp (20315)
Zoning RES
Rooms
Other Rooms Living Room, Dining Room, Primary Bedroom, Sitting Room, Bedroom 2, Bedroom 3, Bedroom 4, Kitchen, Family Room, Breakfast Room, Office, Primary Bathroom
Basement Full
Interior
Heating Forced Air
Cooling Central A/C
Heat Source Natural Gas
Exterior
Parking Features Garage Door Opener
Garage Spaces 4.0
Water Access N
Accessibility None
Attached Garage 4
Total Parking Spaces 4
Garage Y
Building
Story 2
Sewer Public Sewer
Water Public
Architectural Style Colonial
Level or Stories 2
Additional Building Above Grade, Below Grade
New Construction N
Schools
School District Florence Township Public Schools
Others
Senior Community No
Tax ID 15-00166 08-00009
Ownership Fee Simple
SqFt Source Assessor
Special Listing Condition Standard
Read Less Info
Want to know what your home might be worth? Contact us for a FREE valuation!

Our team is ready to help you sell your home for the highest possible price ASAP

Bought with Non Member • Metropolitan Regional Information Systems, Inc.






