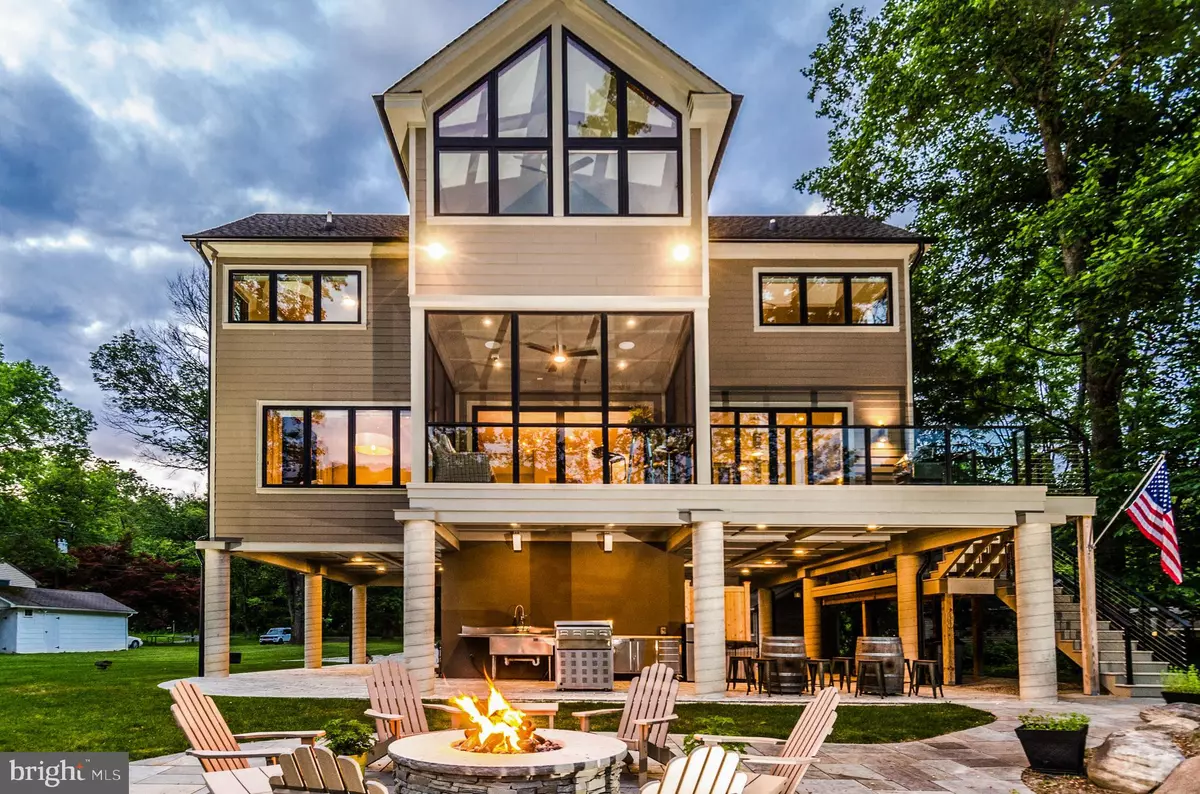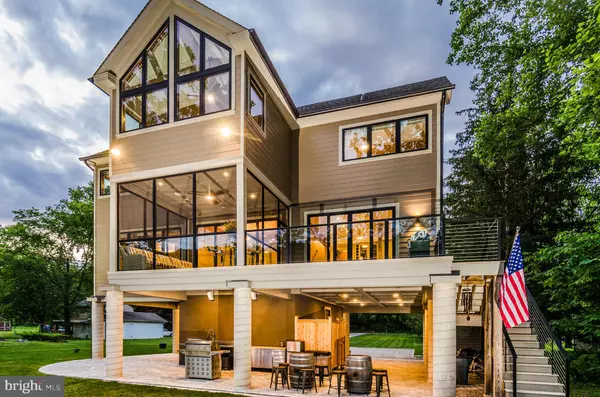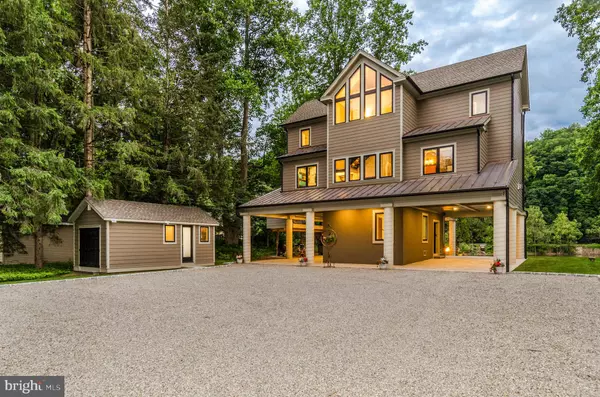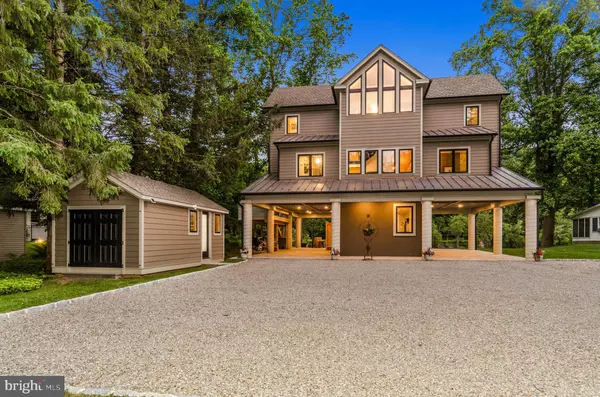$1,495,000
$1,495,000
For more information regarding the value of a property, please contact us for a free consultation.
3 Beds
4 Baths
0.82 Acres Lot
SOLD DATE : 07/30/2021
Key Details
Sold Price $1,495,000
Property Type Single Family Home
Sub Type Detached
Listing Status Sold
Purchase Type For Sale
MLS Listing ID NJHT2000010
Sold Date 07/30/21
Style Contemporary
Bedrooms 3
Full Baths 4
HOA Y/N N
Originating Board BRIGHT
Year Built 2018
Annual Tax Amount $10,668
Tax Year 2020
Lot Size 0.820 Acres
Acres 0.82
Lot Dimensions 0.00 x 0.00
Property Description
A waterfront sanctuary, nestled in the trees, seemingly suspended high above the Delaware River. Year round living, blended with custom amenities. A retreat for all to enjoy with a gourmet cooks kitchen, 3 en-suite bedrooms, landscaped terrace with a gas fire pit, a floating dock below, and views that stretch for miles. A stones throw to the scenic River Towns of Stockton, Frenchtown, Lambertville and New Hope, and around the bend from a much-loved local vineyard, steps from the Delaware Canal towpath to take your there on foot or by bicycle. An elevator whisks you up from the ground-level foyer and opens to windowed, modern spaces designed to take in the breathtaking views. With expansive glass doors that lead to two decks and a large enclosed porch, guests will be in awe of the breathtaking panoramic vistas from the great room; a custom designed kitchen that is open to the living and dining areas. A marble appointed gas fireplace adds to the ambiance as the sun sets over the water. Radiant heat and state-of-the-art heating & cooling systems keep everything running like clockwork. Artisan oak flooring, a suspended iron and glass staircase and custom lighting unifies the home, and beckons the outdoors. Four luxury bathrooms; one on the main level for guests, and three more upstairs to serve each of the bedrooms. The master-suite has a wall of windows overlooking the river and includes generous closets and an en suite bathroom with a spa-style shower. The Award winning design seamlessly moves from chic indoor living to outdoor splendor, where youll find a plein air shower and changing room, an outdoor kitchen, storage for your kayaks and canoes, a craftsmen shed with electricity, and covered parking for five cars. Truly one-of-a-kind! Come see this amazing space and move in and capture time to spend the Summer!
Location
State NJ
County Hunterdon
Area Kingwood Twp (21016)
Zoning FP
Rooms
Other Rooms Living Room, Dining Room, Primary Bedroom, Bedroom 2, Bedroom 3, Kitchen, Foyer, Laundry, Bathroom 2, Bathroom 3, Attic, Primary Bathroom, Full Bath, Screened Porch
Interior
Interior Features Built-Ins, Ceiling Fan(s), Floor Plan - Open, Kitchen - Eat-In, Kitchen - Gourmet, Kitchen - Island, Primary Bath(s), Recessed Lighting, Skylight(s), Stall Shower, Tub Shower, Upgraded Countertops, Walk-in Closet(s), Window Treatments, Wood Floors, Other
Hot Water Propane
Heating Zoned, Radiant, Forced Air
Cooling Central A/C
Flooring Ceramic Tile, Hardwood, Heated
Fireplaces Number 1
Fireplaces Type Gas/Propane
Equipment Built-In Microwave, Built-In Range, Dishwasher, Dryer, Exhaust Fan, Microwave, Oven - Double, Oven - Self Cleaning, Refrigerator, Stainless Steel Appliances, Six Burner Stove, Washer, Water Heater - High-Efficiency, Water Heater - Tankless
Fireplace Y
Window Features Energy Efficient,Palladian,Screens
Appliance Built-In Microwave, Built-In Range, Dishwasher, Dryer, Exhaust Fan, Microwave, Oven - Double, Oven - Self Cleaning, Refrigerator, Stainless Steel Appliances, Six Burner Stove, Washer, Water Heater - High-Efficiency, Water Heater - Tankless
Heat Source Electric
Laundry Main Floor
Exterior
Exterior Feature Deck(s), Patio(s), Roof, Screened, Terrace, Wrap Around
Garage Spaces 18.0
Water Access N
View River, Scenic Vista
Accessibility Elevator
Porch Deck(s), Patio(s), Roof, Screened, Terrace, Wrap Around
Total Parking Spaces 18
Garage N
Building
Lot Description Open, Rear Yard, Other
Story 3
Sewer On Site Septic
Water Private
Architectural Style Contemporary
Level or Stories 3
Additional Building Above Grade, Below Grade
New Construction N
Schools
Elementary Schools Kingwood Township School
Middle Schools Kingwood Township School
High Schools Delaware Valley Regional H.S.
School District Delaware Valley Regional Schools
Others
Senior Community No
Tax ID 16-00051-00023
Ownership Fee Simple
SqFt Source Assessor
Security Features Carbon Monoxide Detector(s),Smoke Detector
Special Listing Condition Standard
Read Less Info
Want to know what your home might be worth? Contact us for a FREE valuation!

Our team is ready to help you sell your home for the highest possible price ASAP

Bought with Laurie H Madaus • Addison Wolfe Real Estate






