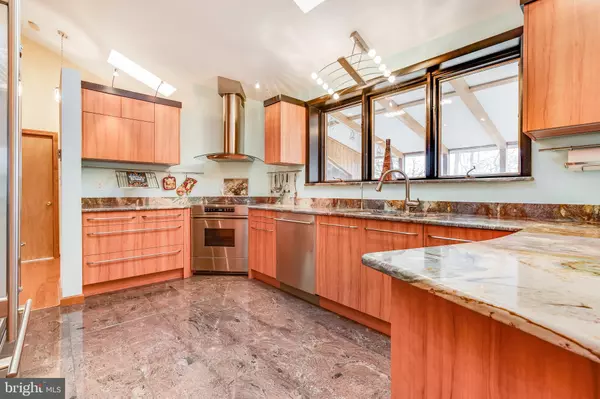$595,000
$599,900
0.8%For more information regarding the value of a property, please contact us for a free consultation.
4 Beds
3 Baths
4,679 SqFt
SOLD DATE : 11/06/2020
Key Details
Sold Price $595,000
Property Type Single Family Home
Sub Type Detached
Listing Status Sold
Purchase Type For Sale
Square Footage 4,679 sqft
Price per Sqft $127
Subdivision Rittenhouse Rd
MLS Listing ID NJHT105968
Sold Date 11/06/20
Style Contemporary
Bedrooms 4
Full Baths 3
HOA Y/N N
Abv Grd Liv Area 4,679
Originating Board BRIGHT
Year Built 1980
Annual Tax Amount $15,932
Tax Year 2020
Lot Size 7.070 Acres
Acres 7.07
Lot Dimensions 0.00 x 0.00
Property Description
UNIQUE HIGH QUALITY FABULOUS 4600 SQ FT CONTEMPORARY SET ON 7 ACRES NEAR SERGEANTSVILLE IN DELAWARE TWP.CUSTOM DESIGNED AND ENERGY EFFICIENT. ARCHITECTURAL FEATURES INCLUDE HIGH END FINISHES INCLUDE NATURAL STONE WALLS,WOOD STOVE WITH ITALIAN TILE, MARBLE FLOORS AND GLASS DOORS. CONTEMPORARY KITCHEN HAS UPSCALE SS APPLIANCES AND GRANITE COUNTERS. THE MASTER BEDROOM HAS A LUXURIOUS SPA BATH. WINDOWS AND SKYLIGHTS HELP BRING THE SUNLIGHT AND THE VIEWS INTO EVERY ROOM. HOUSE HAS 4 SUNROOM BALCONIES, 2 UPPER AND 2 LOWER. POSSIBLE OFFICE OR IN-LAW/AU PAIRE SUITE. RELAX AND ENJOY THE PROPERTY ON YOUR TWO TIER DECK.
Location
State NJ
County Hunterdon
Area Delaware Twp (21007)
Zoning A-1
Rooms
Other Rooms Living Room, Dining Room, Kitchen, Family Room, Den, Sun/Florida Room, Great Room, Office
Basement Full
Main Level Bedrooms 3
Interior
Interior Features Breakfast Area, Carpet, Dining Area, Entry Level Bedroom, Exposed Beams, Floor Plan - Open, Primary Bath(s), Skylight(s), Spiral Staircase, Stall Shower, Walk-in Closet(s), Wood Floors
Hot Water Electric
Heating Forced Air
Cooling Central A/C
Flooring Carpet, Hardwood, Marble, Tile/Brick
Fireplaces Number 2
Equipment Dishwasher, Oven - Self Cleaning, Oven/Range - Electric, Range Hood, Refrigerator, Stainless Steel Appliances, Washer, Water Conditioner - Owned, Water Heater
Fireplace Y
Appliance Dishwasher, Oven - Self Cleaning, Oven/Range - Electric, Range Hood, Refrigerator, Stainless Steel Appliances, Washer, Water Conditioner - Owned, Water Heater
Heat Source Oil
Exterior
Exterior Feature Deck(s)
Parking Features Inside Access, Garage - Side Entry
Garage Spaces 2.0
Water Access N
View Trees/Woods
Roof Type Asphalt
Accessibility None
Porch Deck(s)
Attached Garage 2
Total Parking Spaces 2
Garage Y
Building
Story 2
Sewer Septic < # of BR
Water Well
Architectural Style Contemporary
Level or Stories 2
Additional Building Above Grade, Below Grade
New Construction N
Schools
Elementary Schools Delaware Township E.S. #1
Middle Schools Delaware Township No 1
High Schools Hunterdon Central
School District Delaware Township Public Schools
Others
Senior Community No
Tax ID 07-00038-00026 03
Ownership Fee Simple
SqFt Source Estimated
Horse Property N
Special Listing Condition Standard
Read Less Info
Want to know what your home might be worth? Contact us for a FREE valuation!

Our team is ready to help you sell your home for the highest possible price ASAP

Bought with Non Member • Non Subscribing Office






