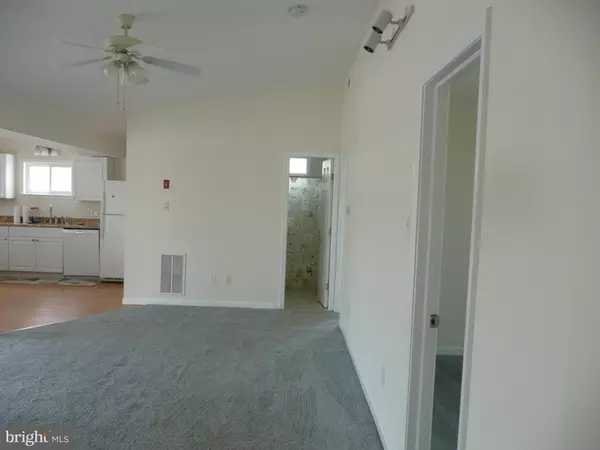$515,000
$529,900
2.8%For more information regarding the value of a property, please contact us for a free consultation.
3 Beds
1 Bath
1,184 SqFt
SOLD DATE : 07/07/2021
Key Details
Sold Price $515,000
Property Type Single Family Home
Sub Type Detached
Listing Status Sold
Purchase Type For Sale
Square Footage 1,184 sqft
Price per Sqft $434
Subdivision Beach Haven West
MLS Listing ID NJOC409224
Sold Date 07/07/21
Style Ranch/Rambler
Bedrooms 3
Full Baths 1
HOA Y/N N
Abv Grd Liv Area 1,184
Originating Board BRIGHT
Year Built 1965
Annual Tax Amount $4,838
Tax Year 2020
Lot Size 4,000 Sqft
Acres 0.09
Lot Dimensions 50.00 x 80.00
Property Description
A SUMMER OASIS, A BOATERS PARADISE AND A WINTER GET AWAY. Close to the bay and located on an exclusive lagoon, this home has everything that a boater or future boater! might want. The home backs up to a tranquil lagoon and features a 50-foot dock (with electric) a fishing sink, (to clean the catch of the day) boat lift and recent fiberglass bulk-head. Located in the quaint and inviting neighborhood of Beach Haven West, this home is the epitome of tranquility. In this location, you get the best of both worlds. The peacefulness and convenience of living off the island but with easy access to the LBI Beaches. If you want to spend the day at the beach, its a stones throw away from the bridge. If you want to duck out to the shops, its down the road from route 72 and all local shopping. The home has been owned by the current owners for years and has been immaculately maintained. Its been recently renovated and includes open floor plan with newer heater/central air conditioner, newer kitchen, granite countertops, breakfast bar, pantry, carpet and laminate flooring, multiple sliding glass doors overlooking the lagoon and enjoy the paved patio with lighting, put all your water toys in the 8x10 shed and much more! This is the perfect home to escape to in the summer or to live-in year-round. Come view it today! This house does not need to be raised
Location
State NJ
County Ocean
Area Stafford Twp (21531)
Zoning RR2A
Rooms
Main Level Bedrooms 3
Interior
Interior Features Breakfast Area, Carpet, Dining Area, Entry Level Bedroom, Floor Plan - Open, Kitchen - Table Space, Pantry, Upgraded Countertops
Hot Water Instant Hot Water
Heating Forced Air
Cooling Central A/C
Flooring Carpet, Ceramic Tile
Equipment Built-In Microwave, Dishwasher, Oven/Range - Electric, Refrigerator, Washer/Dryer Stacked
Furnishings No
Fireplace N
Window Features Double Hung
Appliance Built-In Microwave, Dishwasher, Oven/Range - Electric, Refrigerator, Washer/Dryer Stacked
Heat Source Natural Gas
Laundry Main Floor
Exterior
Exterior Feature Deck(s), Patio(s)
Fence Vinyl
Water Access Y
View Water
Accessibility None
Porch Deck(s), Patio(s)
Garage N
Building
Story 1
Sewer Public Sewer
Water Public
Architectural Style Ranch/Rambler
Level or Stories 1
Additional Building Above Grade, Below Grade
Structure Type Dry Wall
New Construction N
Schools
Elementary Schools Oxycocus
Middle Schools Southern Regional M.S.
High Schools Southern Regional
School District Stafford Township Public Schools
Others
Pets Allowed N
Senior Community No
Tax ID 31-00147 25-00274
Ownership Fee Simple
SqFt Source Assessor
Acceptable Financing Cash, Contract, Conventional, FHA, Negotiable
Horse Property N
Listing Terms Cash, Contract, Conventional, FHA, Negotiable
Financing Cash,Contract,Conventional,FHA,Negotiable
Special Listing Condition Standard
Read Less Info
Want to know what your home might be worth? Contact us for a FREE valuation!

Our team is ready to help you sell your home for the highest possible price ASAP

Bought with Laura Mikut • Century 21 Action Plus Realty - Manahawkin






