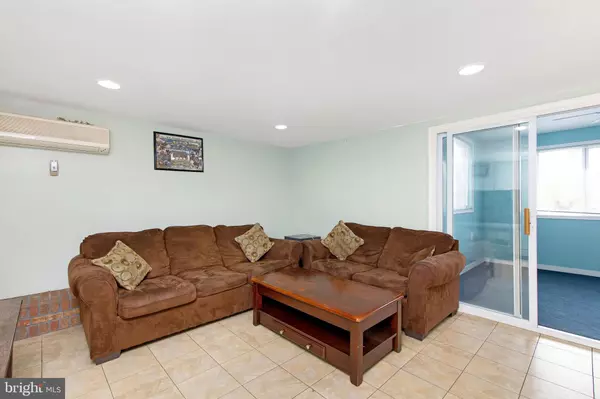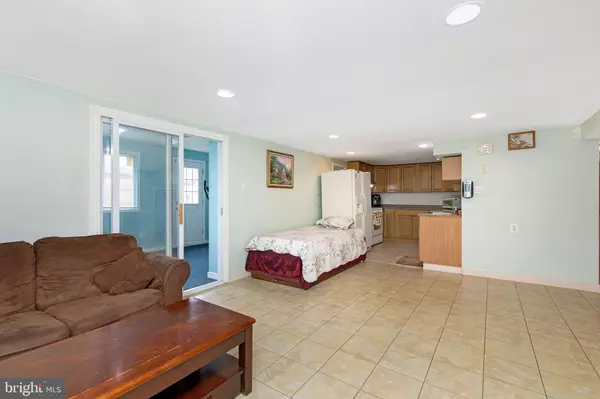$145,000
$145,000
For more information regarding the value of a property, please contact us for a free consultation.
5 Beds
3 Baths
2,427 SqFt
SOLD DATE : 08/14/2020
Key Details
Sold Price $145,000
Property Type Single Family Home
Sub Type Detached
Listing Status Sold
Purchase Type For Sale
Square Footage 2,427 sqft
Price per Sqft $59
Subdivision Castle Heights
MLS Listing ID NJSA138126
Sold Date 08/14/20
Style Bi-level,Colonial
Bedrooms 5
Full Baths 3
HOA Y/N N
Abv Grd Liv Area 2,427
Originating Board BRIGHT
Year Built 1977
Annual Tax Amount $9,566
Tax Year 2019
Lot Size 10,000 Sqft
Acres 0.23
Lot Dimensions 100.00 x 100.00
Property Description
If you need space, this is the home for you! Schedule an appointment today to see this Spacious 5 Bedroom, 3 Full Bathroom Home on a Fantastic Corner Lot in Pennsville, NJ. Pull into the 4-Car Driveway and into your 2-Car Garage. You will be immediately impressed with the Brick and Vinyl Siding Exterior along with the Covered Front Porch. Enter into the Foyer that comes with a Coat Closet and easy to clean Tile Floors that run throughout most of the 1st Floor. Straight ahead is the Open Concept Family Room and 2nd Kitchen. The Family Room features Recessed Lighting and a Glass Sliding Door leading you out to the Bonus Room. This great space can be used as a Sun-room, Office, Gym, or Playroom. There is a door leading you out back from the Bonus Room. The 2nd Kitchen boasts Plenty of Wood Cabinets, Tile Floors, Recessed Lighting, a Refrigerator, and a Stove. Down the hallway is the Utility Room and a Door leading you into the 2-Car Garage. The 1st Floor also comes with the 4th Bedroom with a Big Walk-In Closet, the 5th Bedroom, and the 3rd Full Bathroom. This Bathroom features a Granite-Top Vanity/Sink, Tiled Floors, Walls, and a Tiled Surround Tub/Shower! As you wander upstairs, you are led into the Large Living Room with Carpeting, a Ceiling Fan/Light Fixture, Recessed Lighting, and a Storage Closet. The Main Kitchen and Eating Area sits right off the Living Room, which is great for entertaining, and boasts Tile Floors, Wood Cabinets, a Ceiling Fan/Light Fixture, and the Eating Area. Down the main hallway is the Master Bedroom with 2 Closets, Carpeting, and your own Master Bathroom. The 2nd and 3rd Bedrooms are right across the hall along with the 2nd Full Bathroom. Enjoy having extra yard space with this Corner Lot property. Your back and side yards are partially fenced-in and come with a Fire-Pit Area and several Vegetable Gardens. Your 2-Car Garage has good storage space, an electric garage door opener, and access to the inside. This lovely home also comes with a 1-Year Home Warranty. Even though this home is being sold in as-is condition, it is well maintained! Don't miss the opportunity to make this your home today! *TAXES ARE BEING APPEALED. HOPING TO HAVE REDUCED TO AROUND $8,000 A YEAR*
Location
State NJ
County Salem
Area Pennsville Twp (21709)
Zoning 01
Rooms
Other Rooms Living Room, Primary Bedroom, Bedroom 2, Bedroom 3, Bedroom 4, Bedroom 5, Kitchen, Family Room, Foyer, Bathroom 2, Bathroom 3, Bonus Room, Primary Bathroom
Main Level Bedrooms 3
Interior
Interior Features 2nd Kitchen, Attic, Carpet, Ceiling Fan(s), Family Room Off Kitchen, Kitchen - Eat-In, Primary Bath(s), Recessed Lighting, Walk-in Closet(s), Window Treatments
Hot Water Natural Gas
Heating Baseboard - Hot Water
Cooling Ceiling Fan(s), Wall Unit
Flooring Carpet, Ceramic Tile
Equipment Built-In Range, Dryer, Oven - Self Cleaning, Oven/Range - Gas, Refrigerator, Washer, Water Heater
Fireplace N
Window Features Replacement
Appliance Built-In Range, Dryer, Oven - Self Cleaning, Oven/Range - Gas, Refrigerator, Washer, Water Heater
Heat Source Natural Gas
Laundry Lower Floor
Exterior
Exterior Feature Porch(es)
Parking Features Additional Storage Area, Garage - Front Entry, Garage Door Opener, Inside Access, Oversized
Garage Spaces 6.0
Fence Wood
Water Access N
Roof Type Pitched,Shingle
Accessibility None
Porch Porch(es)
Attached Garage 2
Total Parking Spaces 6
Garage Y
Building
Lot Description Front Yard, Level, Rear Yard, SideYard(s)
Story 2
Foundation Slab
Sewer Public Sewer
Water Public
Architectural Style Bi-level, Colonial
Level or Stories 2
Additional Building Above Grade, Below Grade
Structure Type Dry Wall
New Construction N
Schools
School District Pennsville Township Public Schools
Others
Senior Community No
Tax ID 09-02905-00005
Ownership Fee Simple
SqFt Source Assessor
Security Features Security System
Acceptable Financing Cash, Conventional, FHA, VA, USDA
Listing Terms Cash, Conventional, FHA, VA, USDA
Financing Cash,Conventional,FHA,VA,USDA
Special Listing Condition Standard
Read Less Info
Want to know what your home might be worth? Contact us for a FREE valuation!

Our team is ready to help you sell your home for the highest possible price ASAP

Bought with Kevin O'Grady • Keller Williams Realty - Washington Township






