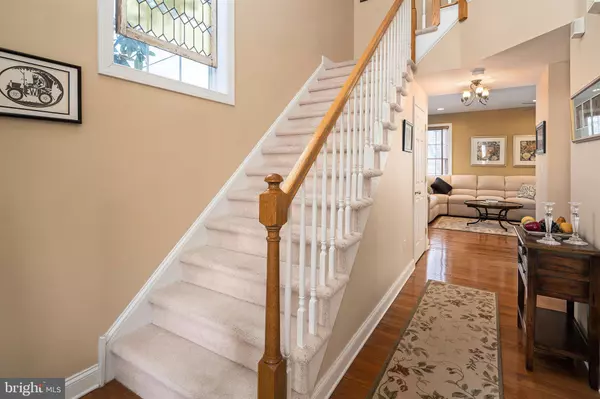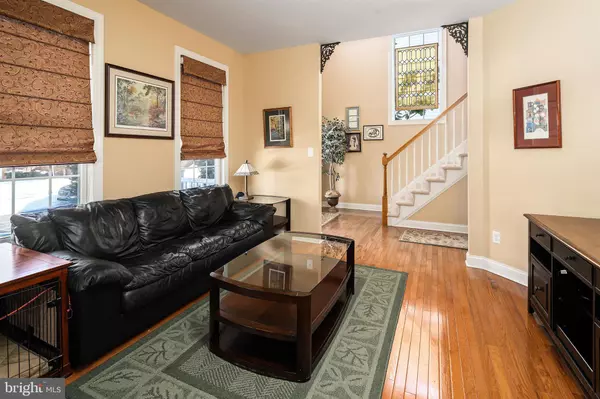$630,501
$589,900
6.9%For more information regarding the value of a property, please contact us for a free consultation.
4 Beds
3 Baths
2,552 SqFt
SOLD DATE : 06/04/2021
Key Details
Sold Price $630,501
Property Type Single Family Home
Sub Type Detached
Listing Status Sold
Purchase Type For Sale
Square Footage 2,552 sqft
Price per Sqft $247
Subdivision Town Center
MLS Listing ID NJME2000032
Sold Date 06/04/21
Style Colonial
Bedrooms 4
Full Baths 2
Half Baths 1
HOA Y/N N
Abv Grd Liv Area 2,552
Originating Board BRIGHT
Year Built 2005
Annual Tax Amount $14,236
Tax Year 2019
Lot Size 5,663 Sqft
Acres 0.13
Lot Dimensions 0.00 x 0.00
Property Description
Exquisite Carriage V model in Robbinsville's Town Center is now available! This home is situated on one of the larger lot in the community. Two story foyer greats you, step into the living room that opens to the dining room with large bay window. Hardwood flooring in foyer, living room, dining room, half bath and new hard wood flooring in family room. Gourmet Kitchen with 42in upgraded Hickory cabinetry, granite countertops, newer stainless steel appliances, tumbled tile backsplash and gorgeous brand new tile flooring. Large walk in pantry and upgraded butler's pantry. Spacious breakfast area that leads to the convenient first floor laundry/mud room with built in custom cabinets for plenty of storage. Upstairs you'll find 4 bedrooms, the master bedroom features double door entry, en suite full bathroom with large double sink cherry vanity, soaking tub, double shower, upgraded tile and built in cabinetry. Walk in closet with closet organization shelving. 3 spacious bedrooms as well as the hallway full bath complete the upper level. Fully finished basement, fines over 600 additional square feet of space and includes built in cabinetry and two large storage rooms with built in shelving! Step out to the oversized back yard completely fenced in with vinyl fencing, trex deck with vinyl railings, large paver patio & retractable shade awning . Two car garage with storage. Additional features include, security system, custom window treatments throughout the home, recessed lighting, upgrading lighting and ceiling fans.
Location
State NJ
County Mercer
Area Robbinsville Twp (21112)
Zoning TC
Rooms
Other Rooms Living Room, Dining Room, Primary Bedroom, Bedroom 2, Bedroom 3, Bedroom 4, Kitchen, Basement, Breakfast Room, Laundry
Basement Fully Finished
Interior
Hot Water Natural Gas
Heating Forced Air
Cooling Central A/C
Heat Source Natural Gas
Exterior
Parking Features Additional Storage Area
Garage Spaces 2.0
Water Access N
Accessibility None
Total Parking Spaces 2
Garage Y
Building
Story 2
Sewer Public Sewer
Water Public
Architectural Style Colonial
Level or Stories 2
Additional Building Above Grade, Below Grade
New Construction N
Schools
School District Robbinsville Twp
Others
Senior Community No
Tax ID 12-00008 15-00003
Ownership Fee Simple
SqFt Source Assessor
Special Listing Condition Standard
Read Less Info
Want to know what your home might be worth? Contact us for a FREE valuation!

Our team is ready to help you sell your home for the highest possible price ASAP

Bought with Bina Patel • Halo Realty LLC






