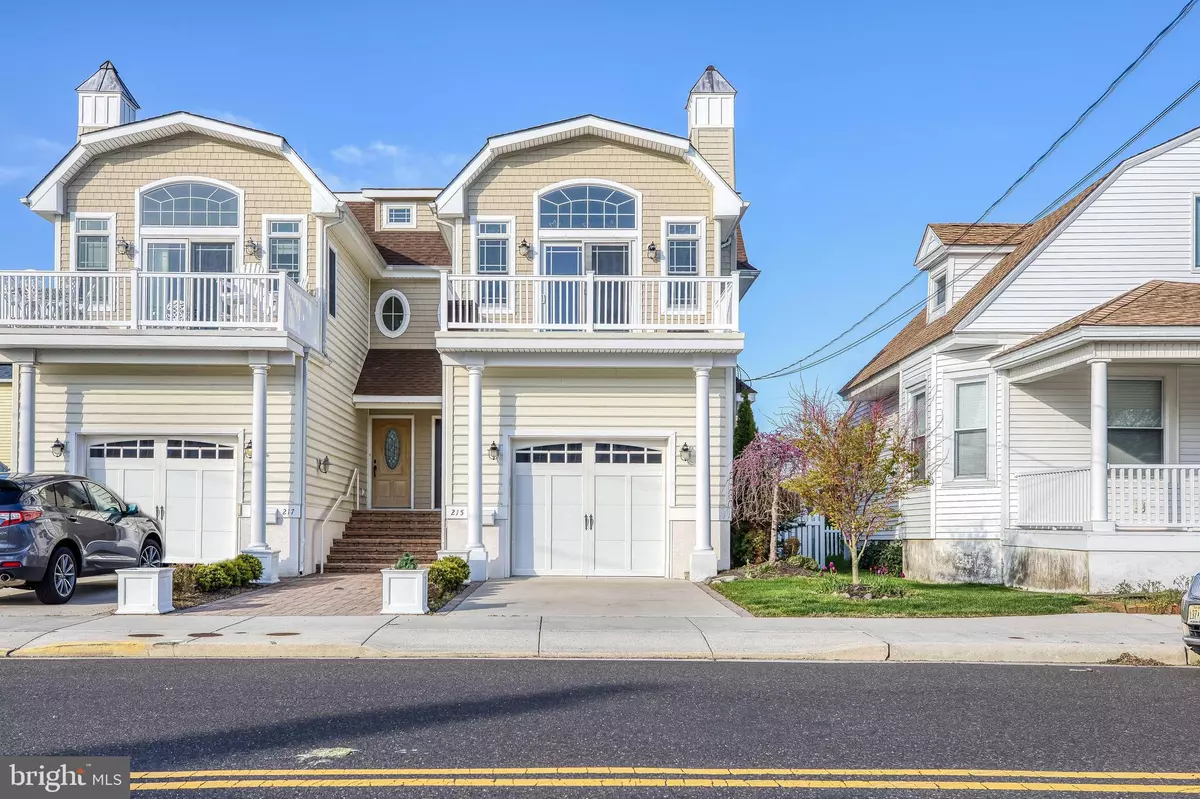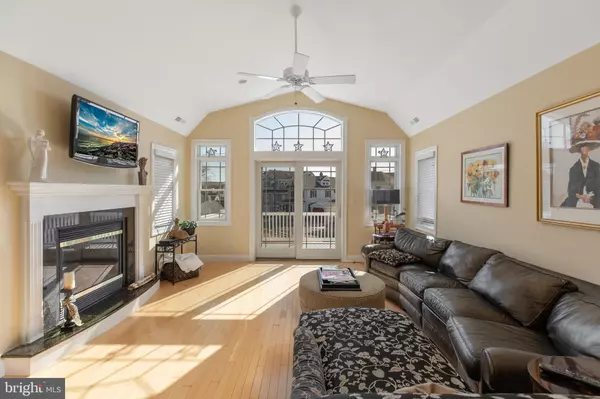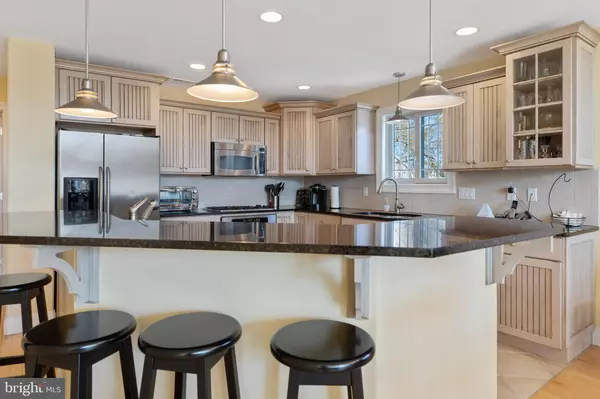$590,000
$615,000
4.1%For more information regarding the value of a property, please contact us for a free consultation.
5 Beds
5 Baths
2,600 SqFt
SOLD DATE : 06/19/2020
Key Details
Sold Price $590,000
Property Type Condo
Sub Type Condo/Co-op
Listing Status Sold
Purchase Type For Sale
Square Footage 2,600 sqft
Price per Sqft $226
Subdivision Wildwood Crest
MLS Listing ID NJCM104118
Sold Date 06/19/20
Style Traditional
Bedrooms 5
Full Baths 4
Half Baths 1
HOA Y/N N
Abv Grd Liv Area 2,600
Originating Board BRIGHT
Year Built 2006
Annual Tax Amount $7,246
Tax Year 2019
Lot Dimensions 60.00 x 100.00
Property Description
This 2600 square foot three-story townhouse located in Wildwood Crest has a lot to offer. This house is a must see with 5 bedrooms and 4.5 bathrooms, 3 of which are suites for ultimate privacy. The entry level has a private driveway with a one car garage that provides inside access to the first floor along with plenty of shelving for storage. The first level of the townhouse includes three spacious bedrooms with the junior suite having access to their own private covered deck and one bedroom with access to the backyard. The third bedroom is currently used as an office and den. In addition, the entry level has a conveniently placed laundry room and a hall bathroom for two bedrooms to share. The backyard is gated by a white vinyl fence for a pet-friendly property and an outside shower to wash the sand off after a long day at the beach. The second floor has an open layout with great entertaining space from the kitchen to the living room. There are Granite countertops throughout the kitchen and breakfast bar and a large pantry-closet for additional storage. There is a half bathroom off of the kitchen area. The living room has hardwood floors, plenty of windows, vaulted ceilings, and a gas fireplace. The front deck is perfect to gather for sunset views. Walk into the master bedroom where you will find a walk-in closet, full bathroom with an over-sized shower, and private deck. The third floor bedroom is the second junior suite with its own deck and full bathroom. The roof has solar panels attached and will be included in the sale of this property. This property is located within walking distance to the beach and the boardwalk. The current owner has spent the last 13 years here. We welcome you to put in an offer to make this your home and fill it with memories of summers by the shore. Owner is related to a currently licensed NJ Realtor.
Location
State NJ
County Cape May
Area Wildwood Crest Boro (20515)
Zoning R-2
Rooms
Main Level Bedrooms 3
Interior
Interior Features Breakfast Area, Dining Area, Floor Plan - Open, Kitchen - Eat-In, Recessed Lighting, Stall Shower, Tub Shower, Upgraded Countertops, Walk-in Closet(s), Wood Floors
Heating Forced Air
Cooling Central A/C
Fireplaces Number 1
Fireplaces Type Gas/Propane
Equipment Built-In Microwave, Dishwasher, Disposal, Dryer, Extra Refrigerator/Freezer, Oven/Range - Gas, Refrigerator, Stainless Steel Appliances, Washer, Water Heater
Fireplace Y
Appliance Built-In Microwave, Dishwasher, Disposal, Dryer, Extra Refrigerator/Freezer, Oven/Range - Gas, Refrigerator, Stainless Steel Appliances, Washer, Water Heater
Heat Source Natural Gas
Laundry Has Laundry
Exterior
Parking Features Garage - Front Entry, Inside Access
Garage Spaces 2.0
Amenities Available None
Water Access N
Accessibility None
Attached Garage 1
Total Parking Spaces 2
Garage Y
Building
Story 3+
Sewer Public Sewer
Water Public
Architectural Style Traditional
Level or Stories 3+
Additional Building Above Grade, Below Grade
New Construction N
Schools
School District Wildwood Crest Schools
Others
Pets Allowed Y
HOA Fee Include None
Senior Community No
Tax ID 15-00019-00009-C0215
Ownership Condominium
Acceptable Financing Cash, Conventional, FHA
Listing Terms Cash, Conventional, FHA
Financing Cash,Conventional,FHA
Special Listing Condition Standard
Pets Allowed Cats OK, Dogs OK
Read Less Info
Want to know what your home might be worth? Contact us for a FREE valuation!

Our team is ready to help you sell your home for the highest possible price ASAP

Bought with Linda A Carbone • Long & Foster Real Estate, Inc.






