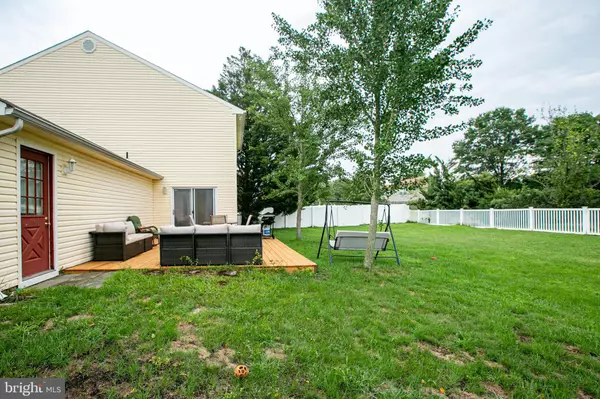$275,000
$269,900
1.9%For more information regarding the value of a property, please contact us for a free consultation.
3 Beds
3 Baths
1,748 SqFt
SOLD DATE : 10/01/2020
Key Details
Sold Price $275,000
Property Type Single Family Home
Sub Type Detached
Listing Status Sold
Purchase Type For Sale
Square Footage 1,748 sqft
Price per Sqft $157
Subdivision Eastampton Farms
MLS Listing ID NJBL379384
Sold Date 10/01/20
Style Traditional
Bedrooms 3
Full Baths 2
Half Baths 1
HOA Y/N N
Abv Grd Liv Area 1,748
Originating Board BRIGHT
Year Built 1991
Annual Tax Amount $7,261
Tax Year 2019
Lot Size 8,886 Sqft
Acres 0.2
Lot Dimensions 68.35 x 130.00
Property Description
A great place to settle in! Welcome to your new destination in the lovely Eastampton Township, situated right next to the open space of Veteran's Park and just a short walk from Eastampton Community School. Main foyer of this beautifully maintained home hosts the powder room and coat closet upon entry. Beautiful and functional kitchen is move-in ready, with lots of natural light. Dining room is oversized and offers plenty of opportunity for family gatherings, finished with hardwood flooring. The large family room spans the back of the house with glass doors leading to a newly built ground deck for outdoor enjoyment. When you're there, be sure to take in the serenity of the backyard with plenty of space for a pool/shed/swingset/hottub or vegetable garden! The bonus is access to open space in Veteran's Park just beyond the gate! On the second floor you'll find a generously sized master bedroom with updated bathroom, and two comfortable bedrooms as well as main bathroom. Nice views from the windows make this a desirable spot to live. HVAC and Hot Water Heater replaced in 2018, Washer/Dryer 2018, Refrigerator 2018, Decking June 2020. Just 8 miles from Jt Base McGuire/Dix. Less than 2 miles from Smithville Park for walking trails, canoeing and picnicking. Schedule your showing before it's too late!
Location
State NJ
County Burlington
Area Eastampton Twp (20311)
Zoning RESD
Rooms
Other Rooms Dining Room, Primary Bedroom, Bedroom 2, Bedroom 3, Kitchen, Family Room, Foyer, Laundry, Bathroom 1, Primary Bathroom, Half Bath
Interior
Hot Water Natural Gas
Heating Forced Air
Cooling Central A/C
Fireplace N
Heat Source Natural Gas
Laundry Main Floor
Exterior
Parking Features Garage - Front Entry, Additional Storage Area
Garage Spaces 4.0
Fence Vinyl
Water Access N
Roof Type Shingle
Accessibility None
Attached Garage 2
Total Parking Spaces 4
Garage Y
Building
Lot Description Backs - Parkland
Story 2
Sewer Public Sewer
Water Public
Architectural Style Traditional
Level or Stories 2
Additional Building Above Grade, Below Grade
New Construction N
Schools
Elementary Schools Eastampton E.S.
Middle Schools Eastampton M.S.
High Schools Rancocas Valley Reg. H.S.
School District Eastampton Township Public Schools
Others
Senior Community No
Tax ID 11-01100 13-00034
Ownership Fee Simple
SqFt Source Assessor
Acceptable Financing Cash, Conventional, FHA, VA
Listing Terms Cash, Conventional, FHA, VA
Financing Cash,Conventional,FHA,VA
Special Listing Condition Standard
Read Less Info
Want to know what your home might be worth? Contact us for a FREE valuation!

Our team is ready to help you sell your home for the highest possible price ASAP

Bought with Wendy L Crespo • Keller Williams Premier






