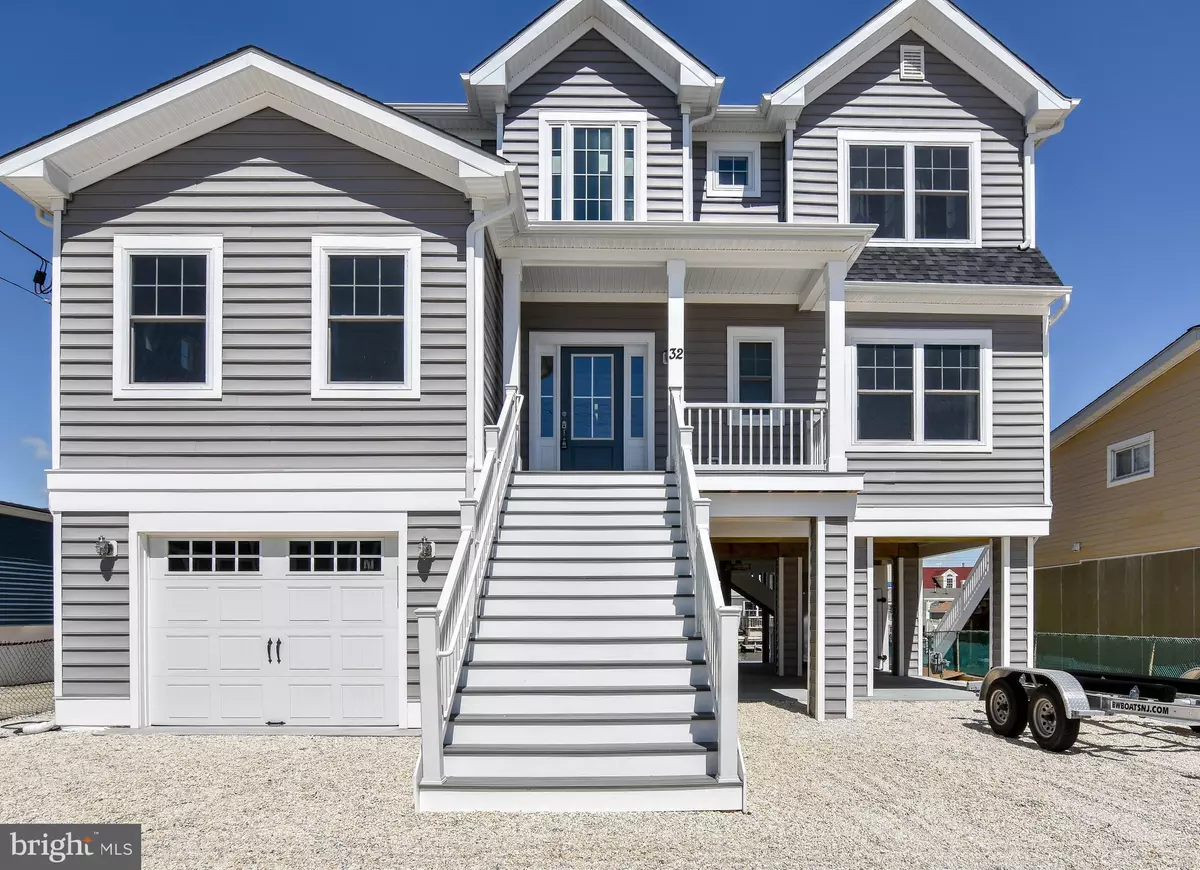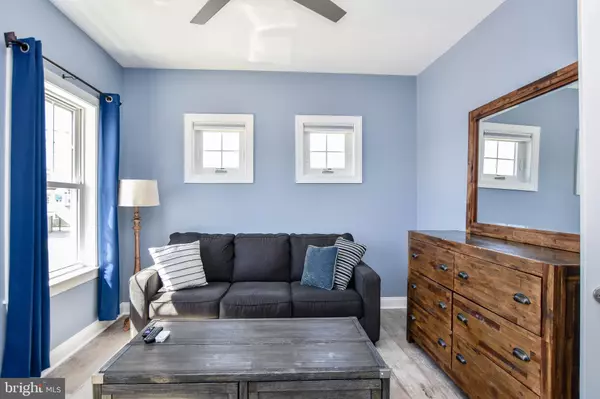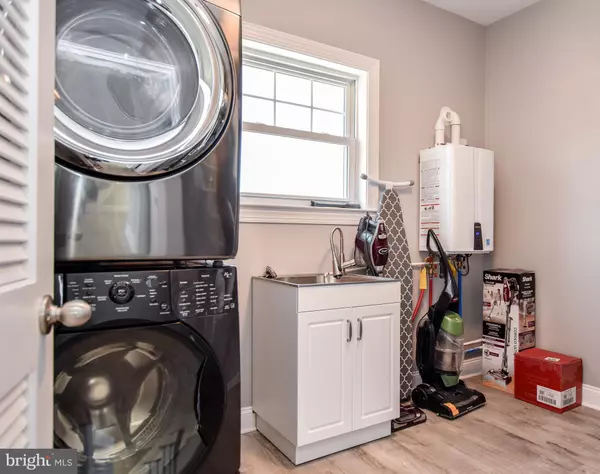$669,000
$699,900
4.4%For more information regarding the value of a property, please contact us for a free consultation.
5 Beds
4 Baths
2,391 SqFt
SOLD DATE : 03/16/2020
Key Details
Sold Price $669,000
Property Type Single Family Home
Sub Type Detached
Listing Status Sold
Purchase Type For Sale
Square Footage 2,391 sqft
Price per Sqft $279
Subdivision Beach Haven West
MLS Listing ID NJOC393320
Sold Date 03/16/20
Style Contemporary
Bedrooms 5
Full Baths 3
Half Baths 1
HOA Y/N N
Abv Grd Liv Area 2,391
Originating Board BRIGHT
Year Built 2018
Annual Tax Amount $13,000
Tax Year 2019
Lot Size 4,000 Sqft
Acres 0.09
Lot Dimensions 50.00 x 80.00
Property Description
Stafford Twp. Beach Haven West Calling All Water Lovers! This Spectacular, 2018 Built Waterfront Home is a Boater's Dream! * Just MINUTES to Open Bay with No Bridge Obstructions! * Welcomed by Soaring Ceilings in the Foyer, This Luxurious 5 Bedroom, 3.5 Bath Home was Designed with the Entertainer in Mind * Open Concept Floor Plan Offers Dual Sliders to a Huge Deck with WOW Intersecting Lagoon Views * Let Your Inner Chef Soar in the Coastal White Kitchen Complete with Black Stainless Appliances, Center Island with Seating, Cabinets Galore, Beautifully Tiled Backsplash, Granite Counter Tops and Pantry * Bonus Room on the Main Floor is Ideal for Work from Home Professionals * Utility Sink and Tankless Water Heater in Laundry Room for Added Efficiency * Main Floor Junior Suite is Perfect for Guests and Extended Family * Second Floor Master Suite Features Fabulous Lagoon Views, Walk-in Closet, Double Sinks, Tiled Shower and Separate Jetted Tub * Attached Garage Offers Direct Access to the Gorgeous Covered Patio Complete with Bar Area and Oversized Outdoor Shower * Bulkhead has Newer Decking Great for Enjoying Summer Nights * Conveniently Located Minutes to Mill Creek Park, LBI and Major Area Shopping * Buy Now and Have Your Super Bowl Party in Your New Beach House*
Location
State NJ
County Ocean
Area Stafford Twp (21531)
Zoning RR2A
Rooms
Main Level Bedrooms 1
Interior
Interior Features Bar, Carpet, Ceiling Fan(s), Entry Level Bedroom, Floor Plan - Open, Kitchen - Island, Primary Bath(s), Pantry, Walk-in Closet(s), WhirlPool/HotTub
Hot Water Tankless
Heating Forced Air
Cooling Central A/C, Ceiling Fan(s)
Flooring Laminated, Partially Carpeted
Fireplaces Number 1
Fireplaces Type Gas/Propane
Equipment Dishwasher, Dryer, Microwave, Refrigerator, Stove, Washer
Fireplace Y
Appliance Dishwasher, Dryer, Microwave, Refrigerator, Stove, Washer
Heat Source Natural Gas
Laundry Main Floor
Exterior
Exterior Feature Deck(s), Patio(s)
Parking Features Additional Storage Area, Inside Access
Garage Spaces 1.0
Water Access Y
View Canal, Water
Roof Type Shingle
Accessibility None
Porch Deck(s), Patio(s)
Attached Garage 1
Total Parking Spaces 1
Garage Y
Building
Story 2
Foundation Pilings
Sewer Public Sewer
Water Public
Architectural Style Contemporary
Level or Stories 2
Additional Building Above Grade, Below Grade
New Construction Y
Schools
Middle Schools Southern Regional M.S.
High Schools Southern Regional H.S.
School District Southern Regional Schools
Others
Senior Community No
Tax ID 31-00147 38-00259
Ownership Fee Simple
SqFt Source Estimated
Horse Property N
Special Listing Condition Standard
Read Less Info
Want to know what your home might be worth? Contact us for a FREE valuation!

Our team is ready to help you sell your home for the highest possible price ASAP

Bought with Marion A Romano • The Van Dyk Group - Manahawkin






