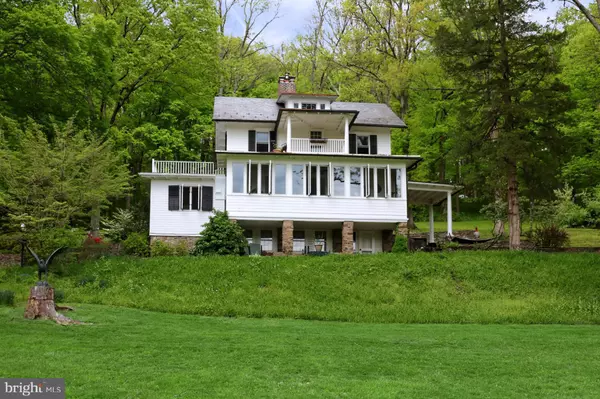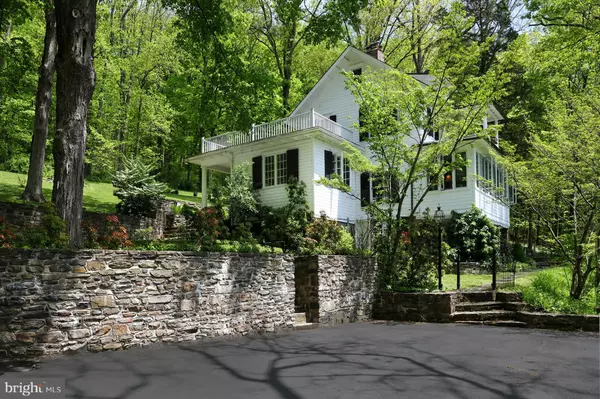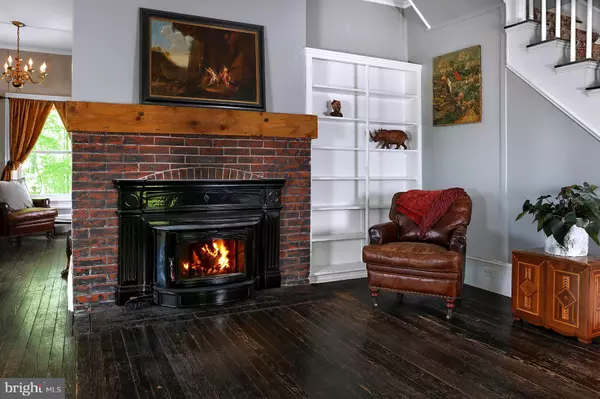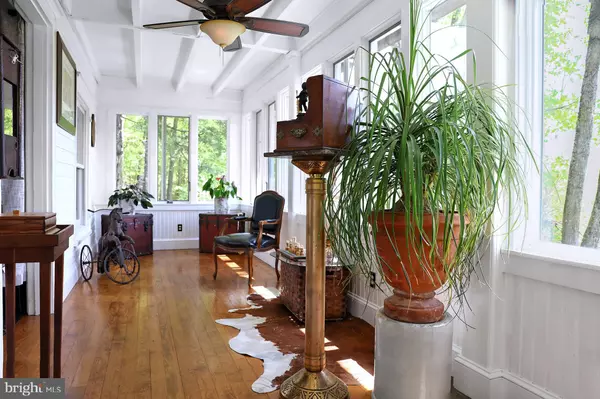$550,000
$599,000
8.2%For more information regarding the value of a property, please contact us for a free consultation.
3 Beds
2 Baths
7.73 Acres Lot
SOLD DATE : 10/23/2020
Key Details
Sold Price $550,000
Property Type Single Family Home
Sub Type Detached
Listing Status Sold
Purchase Type For Sale
Subdivision None Available
MLS Listing ID NJHT105170
Sold Date 10/23/20
Style Farmhouse/National Folk
Bedrooms 3
Full Baths 2
HOA Y/N N
Originating Board BRIGHT
Year Built 1900
Annual Tax Amount $11,280
Tax Year 2018
Lot Size 7.730 Acres
Acres 7.73
Lot Dimensions 7.73 acres
Property Description
Nestled among swathes of greenery, here's a home that pays homage to its history without forgoing the comforts of modern living. In a very private hilltop location just outside Stockton, this dreamy offering makes the most of its elevated sweeping river and forest views. An overhaul of the grounds created attractive stone terraces and expansive dry stack stone walls with designer lighting, a waterfall, and a koi pond, becoming an extension of the living space, and enlivening it with speakers and even a protected gardening bed. The arts & crafts style home boasts 4 fireplaces throughout, two with newly installed cast iron wood stoves, gorgeous hardwood floors throughout, unique woodwork details of the period and amazing panoramic views out every window. An abundance of covered patios and balconies create romantic fun spaces for outdoor entertaining and al-fresco dining. A spacious gourmet kitchen with stainless Viking stove and hood, a sizable island has space for stools, storage and plenty of work space, a big pantry and vintage matching corner cabinets for displaying one's special dinnerware, granite counters, stainless farm sink and a French door leading out onto the rear patio and grilling area. A formal dining room w/a cozy wood stove leads into a year-round sunporch that spans the width of the home, overlooking the front yard and river valley. Another wood stove is the focal point of the living room, with a doorway leading to the largest covered patio area which features a hot tub. Two flexible bedrooms with French doors leading outside and a full bath complete the main level. Upstairs leads to the main bedroom suite with a fireplace and doorway which opens to the balcony with extensive views. Adjacent is a sitting room/walk-in closet w/the 4th fireplace and a full bathroom w/large closet. A wide hallway with a door opening to a roof deck and a walk-up attic for dry storage complete the top floors. A lower level stone porch leads to the partially finished lower level offering exposed stone walls and would be a good office or flex space and steps out to the front and side terraces making it ideal overflow space when entertaining. The laundry room and utility rooms finish the bottom floor. A two-car garage/workshop has electric, heat and storage. The whole house generator is a convenient source when needed. Just a quick drive into the historic towns of Stockton, Lambertville, Frenchtown, New Hope and Lumberville for river view dining. Delaware & Raritan path is ideal for bike rides and exercise. Local boat launch is located across the street to river access. A unique home with so much to offer!
Location
State NJ
County Hunterdon
Area Kingwood Twp (21016)
Zoning RESIDENTIAL
Direction South
Rooms
Other Rooms Living Room, Dining Room, Bedroom 2, Bedroom 3, Kitchen, Foyer, Bedroom 1, Sun/Florida Room, Laundry, Office, Bathroom 1, Attic, Bonus Room, Primary Bathroom
Basement Outside Entrance, Interior Access, Partially Finished, Windows
Main Level Bedrooms 2
Interior
Interior Features Attic, Built-Ins, Dining Area, Entry Level Bedroom, Kitchen - Eat-In, Kitchen - Gourmet, Kitchen - Island, Primary Bath(s), Pantry, Stall Shower, Store/Office, Upgraded Countertops, Walk-in Closet(s), Wood Floors, Wood Stove, Other
Hot Water Oil
Heating Forced Air, Wood Burn Stove
Cooling Window Unit(s), Central A/C
Flooring Hardwood, Tile/Brick
Fireplaces Number 4
Fireplaces Type Heatilator, Wood
Equipment Commercial Range, Dishwasher, Dryer, Exhaust Fan, Oven - Self Cleaning, Oven/Range - Gas, Range Hood, Refrigerator, Stainless Steel Appliances, Washer, Water Heater
Fireplace Y
Appliance Commercial Range, Dishwasher, Dryer, Exhaust Fan, Oven - Self Cleaning, Oven/Range - Gas, Range Hood, Refrigerator, Stainless Steel Appliances, Washer, Water Heater
Heat Source Oil
Laundry Lower Floor
Exterior
Exterior Feature Balcony, Patio(s), Porch(es), Terrace
Parking Features Garage - Front Entry
Garage Spaces 1.0
Utilities Available Cable TV
Water Access N
View River, Scenic Vista, Valley
Roof Type Asphalt
Accessibility Other
Porch Balcony, Patio(s), Porch(es), Terrace
Total Parking Spaces 1
Garage Y
Building
Lot Description Backs to Trees, Cleared, Front Yard, Landscaping, Open, Partly Wooded, Premium, Rear Yard, Road Frontage, Rural, Secluded, SideYard(s), Sloping
Story 3
Foundation Stone
Sewer Private Sewer
Water Private
Architectural Style Farmhouse/National Folk
Level or Stories 3
Additional Building Above Grade
New Construction N
Schools
High Schools Delaware Valley Regional H.S.
School District Delaware Valley Regional Schools
Others
Pets Allowed Y
Senior Community No
Tax ID 16-00042-00002
Ownership Fee Simple
SqFt Source Assessor
Special Listing Condition Standard
Pets Allowed Dogs OK, Cats OK
Read Less Info
Want to know what your home might be worth? Contact us for a FREE valuation!

Our team is ready to help you sell your home for the highest possible price ASAP

Bought with Non Member • Non Subscribing Office






