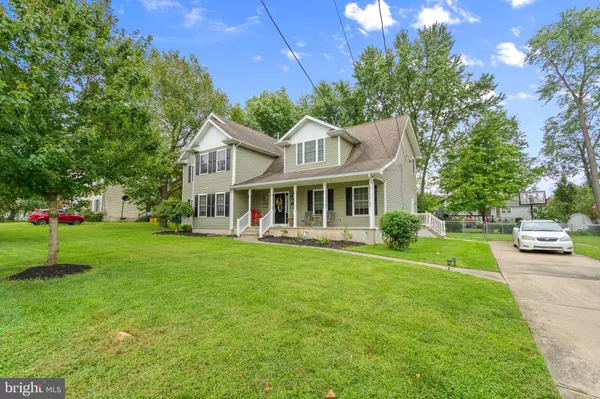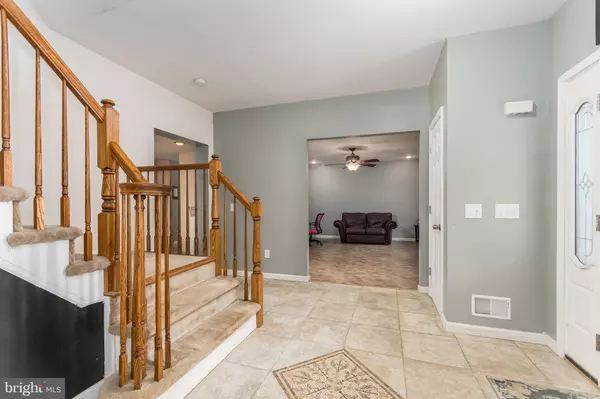$396,500
$399,000
0.6%For more information regarding the value of a property, please contact us for a free consultation.
5 Beds
5 Baths
3,472 SqFt
SOLD DATE : 11/23/2020
Key Details
Sold Price $396,500
Property Type Single Family Home
Sub Type Detached
Listing Status Sold
Purchase Type For Sale
Square Footage 3,472 sqft
Price per Sqft $114
Subdivision None Available
MLS Listing ID NJBL382310
Sold Date 11/23/20
Style Colonial
Bedrooms 5
Full Baths 4
Half Baths 1
HOA Y/N N
Abv Grd Liv Area 3,472
Originating Board BRIGHT
Year Built 2008
Annual Tax Amount $10,599
Tax Year 2020
Lot Size 0.356 Acres
Acres 0.36
Lot Dimensions 124.00 x 125.00
Property Description
This one-of-a-kind 5 Bedroom, 4.5 Baths, 3,472 sq. ft. custom-built home offers features and amenities found only in more expensive homes located in surrounding areas. This home says WELCOME HOME as soon as you walk up the front steps onto the Covered Porch featuring stamped concrete, recessed lighting and a front door with double sidelight panels. Walk through the entry way into a home that boasts a gourmet kitchen that will delight the most passionate of cooks featuring Corian countertops, cook top island, breakfast bar, pantry, cabinetry and countertops space along two walls and the center island. The layout of the home provides an easy flow of living space. The Family Room is accessible from either the entry foyer or the Kitchen. Walk through the Living Room, French Doors into an expansive Dining Room with entryway into the Kitchen. The first floor In-Law Suite provides comfort and privacy with its own Sitting Room, Bathroom and Bedroom. Powder Room and Laundry Room are conveniently located in their own hallway off the Kitchen. Walk up the stairs to the second floor featuring 4 Bedrooms and 3 full Bathrooms. The Primary Suite includes a Sitting Area, His and Her Closets and a Bathroom complete with a jetted soaking tub, separate shower, and double-sink vanity. The upstairs bedroom count continues with 2 additional large Bedrooms and a fourth Bedroom featuring a large walk-in closet and its own private bathroom. The amenities and features continue a Floored attic with pull-down stairs, large fenced Yard, Full Basement with 9-foot-high ceiling featuring Superior Wall System for ease of finishing, 2-zone Heating system providing 90% efficiency, 2-zone AC system, 300 amp Electrical Service, 2 Tankless Hot Water Heaters. Conveniently located close to Route 73 providing a gateway to restaurants, shopping malls, Tacony Palmyra Bridge, Routes 38, 295 and NJ Turnpike. Schedule your appointment today.
Location
State NJ
County Burlington
Area Maple Shade Twp (20319)
Zoning RESIDENTIAL
Rooms
Other Rooms Living Room, Dining Room, Primary Bedroom, Bedroom 2, Bedroom 3, Bedroom 4, Kitchen, Family Room, In-Law/auPair/Suite
Basement Full, Poured Concrete, Sump Pump
Main Level Bedrooms 1
Interior
Interior Features Attic, Ceiling Fan(s), Kitchen - Island, Soaking Tub, Primary Bath(s), Stall Shower, Walk-in Closet(s)
Hot Water Tankless
Cooling Zoned, Central A/C, Ceiling Fan(s)
Flooring Carpet, Ceramic Tile, Vinyl
Equipment Cooktop, Dishwasher, Disposal, Dryer, Oven - Wall, Refrigerator, Washer, Water Heater - Tankless
Fireplace N
Appliance Cooktop, Dishwasher, Disposal, Dryer, Oven - Wall, Refrigerator, Washer, Water Heater - Tankless
Heat Source Natural Gas
Exterior
Garage Spaces 3.0
Water Access N
Roof Type Shingle
Accessibility None
Total Parking Spaces 3
Garage N
Building
Story 2
Sewer No Septic System
Water Public
Architectural Style Colonial
Level or Stories 2
Additional Building Above Grade, Below Grade
New Construction N
Schools
School District Maple Shade Township Public Schools
Others
Pets Allowed Y
Senior Community No
Tax ID 19-00039-00001 03
Ownership Fee Simple
SqFt Source Assessor
Acceptable Financing FHA, Conventional, Cash, VA
Listing Terms FHA, Conventional, Cash, VA
Financing FHA,Conventional,Cash,VA
Special Listing Condition Standard
Pets Allowed No Pet Restrictions
Read Less Info
Want to know what your home might be worth? Contact us for a FREE valuation!

Our team is ready to help you sell your home for the highest possible price ASAP

Bought with Mary Noel Whelan • Peze & Associates






