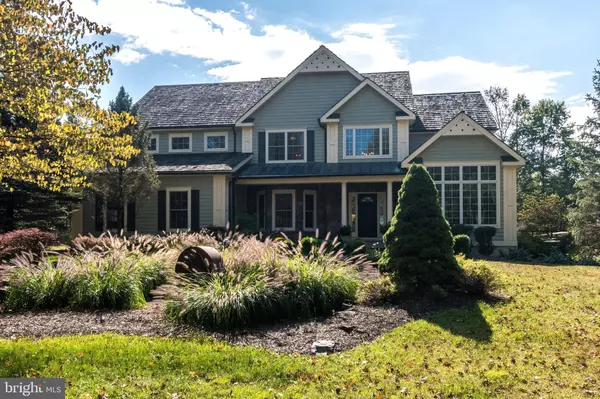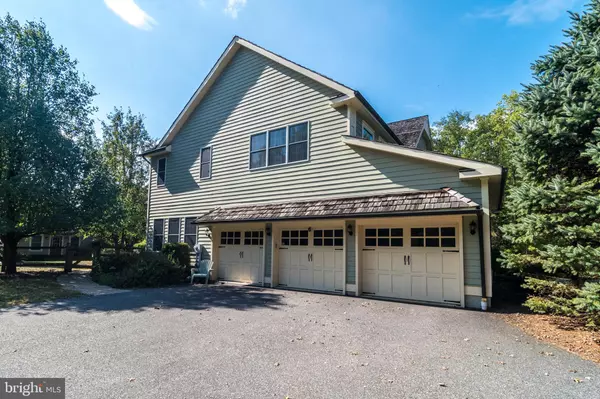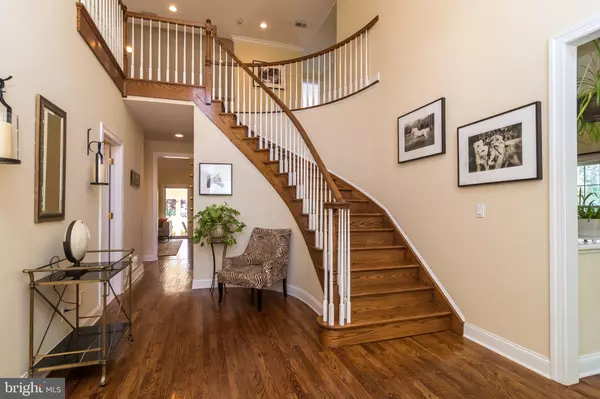$865,000
$975,000
11.3%For more information regarding the value of a property, please contact us for a free consultation.
5 Beds
5 Baths
4,297 SqFt
SOLD DATE : 05/15/2020
Key Details
Sold Price $865,000
Property Type Single Family Home
Sub Type Detached
Listing Status Sold
Purchase Type For Sale
Square Footage 4,297 sqft
Price per Sqft $201
MLS Listing ID NJHT105666
Sold Date 05/15/20
Style Transitional
Bedrooms 5
Full Baths 4
Half Baths 1
HOA Y/N N
Abv Grd Liv Area 4,297
Originating Board BRIGHT
Year Built 2004
Annual Tax Amount $18,006
Tax Year 2019
Lot Size 6.340 Acres
Acres 6.34
Lot Dimensions 0.00 x 0.00
Property Description
This spectacular estate property is perfectly sited on more than 6 acres in desirable Hunterdon County (adjacent to Lockatong Preserve and less than 15 minutes to Lambertville and New Hope). Home to an artist for years, the 4000 sq ft main house marries Colonial architecture with a modern style that feels both "country" and "classic." Featuring traditional clapboard siding, a true cedar-shake roof with copper valleys, and a deep wrap-around covered porch, the perfect spot for al fresco dining and entertaining. Inside, the key word is "timeless" soaring ceilings, solid red oak floors, spacious custom kitchen, and generous windows in every room. A main floor bedroom and full bath offer the option of a first floor master suite, while upstairs is the current master (with large soaking tub and walk-in shower), an en-suite bedroom, and two more bedrooms that share a bath "Jack and Jill" style. A separate 760 sq ft guest house with wall-to-wall ceramic tile is currently used as a work studio, but it would be just as happy as a pool house, guest house, or a spacious home gym. The 18x38 ft pool features a sundeck and built-in firepit, beyond which is a gorgeous 720 sq ft shaker-style barn, with three horse stalls complete with Nelson automatic heated waterers and a fully insulated tack-room (with heat and running water). Two pastures, separate hay storage shed. Access to Covered Bridge Trail Association is less than a mile away. Other property highlights include: a whole-house generator, a whole-house water filter, in-ground irrigation system, spacious unfinished basement with high ceilings, GE Profile dishwasher and refrigerator (2018), Maytag Commercial Technology washer and dryer (2018) and Trane XR95 energy-efficient furnace (2017). Combine all that with graceful style, central location and professionally-landscaped grounds and you have an idyllic property that's ready to welcome you HOME!
Location
State NJ
County Hunterdon
Area Delaware Twp (21007)
Zoning A-2
Direction Southeast
Rooms
Basement Drain, Connecting Stairway, Full, Garage Access, Interior Access, Poured Concrete, Sump Pump, Unfinished
Main Level Bedrooms 1
Interior
Interior Features Breakfast Area, Carpet, Ceiling Fan(s), Combination Dining/Living, Crown Moldings, Curved Staircase, Double/Dual Staircase, Entry Level Bedroom, Family Room Off Kitchen, Floor Plan - Open, Studio, Water Treat System, Window Treatments, Wood Floors
Heating Heat Pump - Gas BackUp, Forced Air, Zoned
Cooling Central A/C
Flooring Wood
Fireplaces Number 1
Fireplaces Type Wood
Equipment Dishwasher, Dryer, Microwave, Refrigerator, Stainless Steel Appliances, Washer
Fireplace Y
Appliance Dishwasher, Dryer, Microwave, Refrigerator, Stainless Steel Appliances, Washer
Heat Source Electric, Propane - Owned
Laundry Main Floor
Exterior
Exterior Feature Patio(s), Porch(es)
Parking Features Garage - Side Entry, Inside Access, Oversized
Garage Spaces 3.0
Fence Wood
Pool In Ground
Utilities Available Propane, Under Ground
Water Access N
View Garden/Lawn, Pasture, Trees/Woods
Roof Type Shake,Pitched
Accessibility None
Porch Patio(s), Porch(es)
Road Frontage City/County
Attached Garage 3
Total Parking Spaces 3
Garage Y
Building
Lot Description Backs to Trees, Not In Development, Private
Story 2
Sewer On Site Septic
Water Private
Architectural Style Transitional
Level or Stories 2
Additional Building Above Grade, Below Grade
Structure Type 9'+ Ceilings,2 Story Ceilings,Dry Wall
New Construction N
Schools
High Schools Hunterdon Central
School District Delaware Township Public Schools
Others
Senior Community No
Tax ID 07-00028-00021 01
Ownership Fee Simple
SqFt Source Assessor
Acceptable Financing Cash, Conventional
Horse Property Y
Horse Feature Paddock, Stable(s)
Listing Terms Cash, Conventional
Financing Cash,Conventional
Special Listing Condition Standard
Read Less Info
Want to know what your home might be worth? Contact us for a FREE valuation!

Our team is ready to help you sell your home for the highest possible price ASAP

Bought with Non Member • Non Subscribing Office






