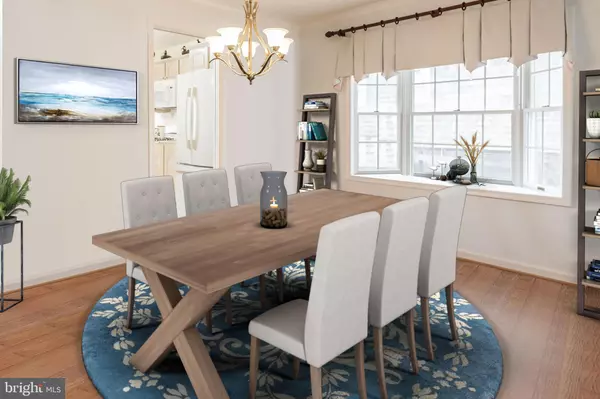$775,000
$749,500
3.4%For more information regarding the value of a property, please contact us for a free consultation.
4 Beds
2 Baths
1,948 SqFt
SOLD DATE : 06/26/2020
Key Details
Sold Price $775,000
Property Type Single Family Home
Sub Type Detached
Listing Status Sold
Purchase Type For Sale
Square Footage 1,948 sqft
Price per Sqft $397
Subdivision Beach Haven Terrace
MLS Listing ID NJOC395566
Sold Date 06/26/20
Style Coastal
Bedrooms 4
Full Baths 2
HOA Y/N N
Abv Grd Liv Area 1,948
Originating Board BRIGHT
Year Built 1962
Annual Tax Amount $5,892
Tax Year 2019
Lot Size 4,500 Sqft
Acres 0.1
Lot Dimensions 50.00 x 90.00
Property Description
Elevated 2 story home loaded with features. Open living and dining area plus a spacious family room and kitchen at the back of the house with cathedral ceiling and gas fireplace. Bay window with southern exposure provides ample light and air. Cool and breezy front porch for those lazy days of summer. The first floor also has one bedroom and a full bath plus a large laundry room with direct access to the outdoor shower. Upstairs the master bedroom with cathedral ceiling occupies one end of the house and features a walk-in closet plus a 2nd closet and built-in vanity. There two other bedrooms plus a full bath with sky light The first floor has Oak hardwood floors throughout. Two zone gas hot air heat and central air. There is a 1 1/2 car "man cave" garage with a gas stove frig and work shop. The stoned back yard has a koi pond in the corner and several mature trees. Within a couple of blocks is a guarded bay beach and pavilion to watch those gorgeous sunsets. Stroll over the "village" of Beach Haven Terrace to get fresh donuts in the morning from Marvels market, lunch at the California Grill and dinner at Howard's Seafood, The Beach House restaurant or the Oyster Bar. Cap it off with late night entertainment at the Terrace Tavern.
Location
State NJ
County Ocean
Area Long Beach Twp (21518)
Zoning R50A
Direction North
Rooms
Other Rooms Living Room, Primary Bedroom, Bedroom 2, Bedroom 3, Bedroom 4, Kitchen, Family Room, Laundry
Main Level Bedrooms 1
Interior
Hot Water Natural Gas
Heating Forced Air
Cooling Central A/C, Zoned
Flooring Ceramic Tile, Hardwood, Carpet
Equipment Dryer, Microwave, Oven - Self Cleaning, Stove, Washer, Refrigerator
Window Features Double Hung,Screens
Appliance Dryer, Microwave, Oven - Self Cleaning, Stove, Washer, Refrigerator
Heat Source Natural Gas
Laundry Dryer In Unit, Washer In Unit
Exterior
Exterior Feature Porch(es)
Parking Features Oversized
Garage Spaces 1.0
Water Access N
Roof Type Shingle
Accessibility None
Porch Porch(es)
Total Parking Spaces 1
Garage Y
Building
Lot Description Flood Plain, Level
Story 2
Foundation Block, Crawl Space
Sewer Public Septic
Water Public
Architectural Style Coastal
Level or Stories 2
Additional Building Above Grade, Below Grade
Structure Type Cathedral Ceilings,Dry Wall
New Construction N
Others
Senior Community No
Tax ID 18-00007 24-00022
Ownership Fee Simple
SqFt Source Assessor
Special Listing Condition Standard
Read Less Info
Want to know what your home might be worth? Contact us for a FREE valuation!

Our team is ready to help you sell your home for the highest possible price ASAP

Bought with Lawrence Peacock • G. Anderson Agency






