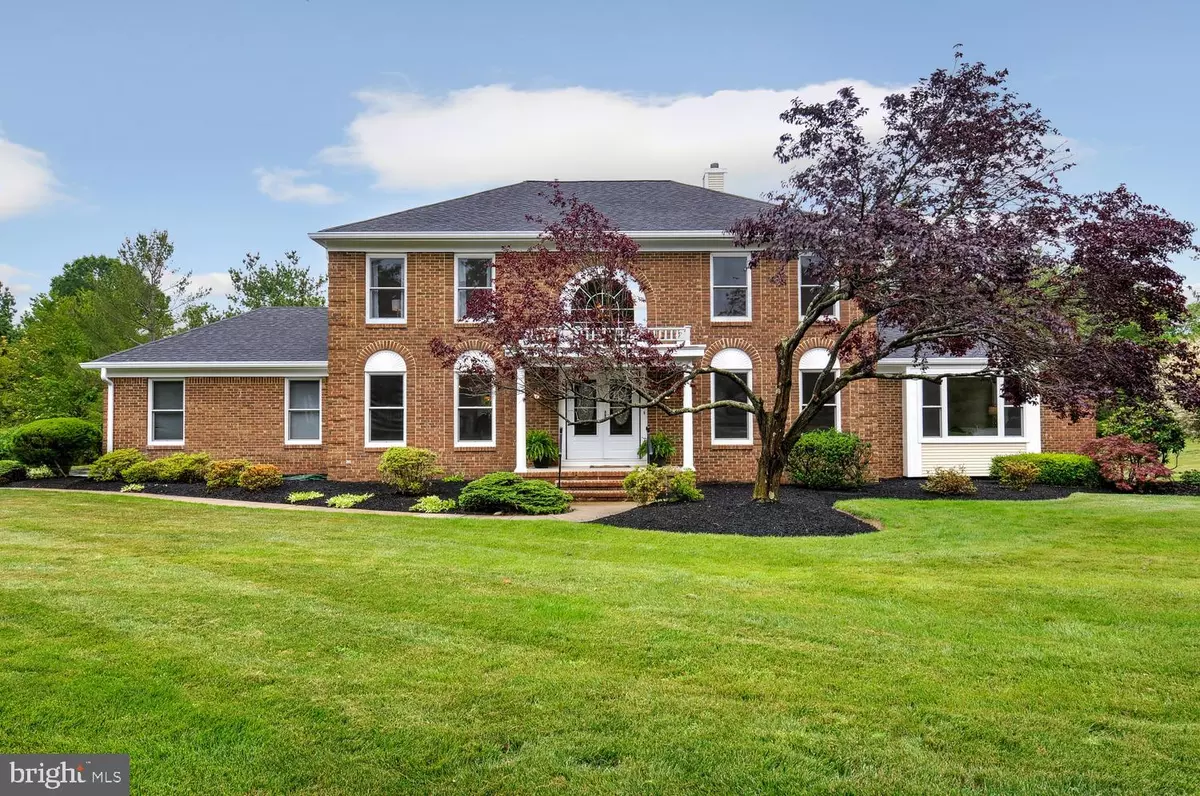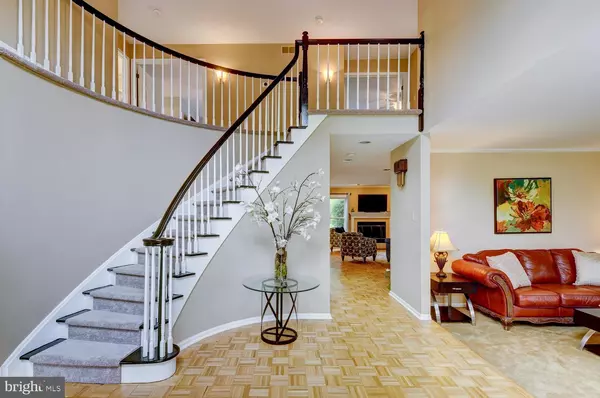$780,000
$799,000
2.4%For more information regarding the value of a property, please contact us for a free consultation.
5 Beds
5 Baths
3,485 SqFt
SOLD DATE : 08/21/2020
Key Details
Sold Price $780,000
Property Type Single Family Home
Sub Type Detached
Listing Status Sold
Purchase Type For Sale
Square Footage 3,485 sqft
Price per Sqft $223
Subdivision Le Parc I
MLS Listing ID NJME296928
Sold Date 08/21/20
Style Colonial
Bedrooms 5
Full Baths 3
Half Baths 2
HOA Fees $95/mo
HOA Y/N Y
Abv Grd Liv Area 3,485
Originating Board BRIGHT
Year Built 1988
Annual Tax Amount $20,735
Tax Year 2019
Lot Size 0.530 Acres
Acres 0.53
Lot Dimensions 0.00 x 0.00
Property Description
Bursting with Curb Appeal, this Elegant Brick Front Versailles model home is just as majestic on the inside with its Circular Sweeping Staircase, Two Story Foyer and Formal Living and Dining Rooms on either side. The Beautifully Updated Kitchen makes a statement of its own with its granite counters, center island, stainless appliances, walk-in pantry & spacious Sun Filled Breakfast Area that is open to the Family Room with a Fireplace and large windows. This truly Open Floor Plan is perfect for gatherings of all sizes that can easily move outside to the Deck and Fenced In Patio both of which overlook a Lush Green Backyard. The Master Suite is located on the First Floor and has 3 Closets including Dual Walk-ins, a separate Dressing Area and a Master Bath with Soaking Tub and a Stall Shower. There are 4 Additional Generous Sized Bedrooms and Two Bathrooms on the second floor, one of which is a possible Alternate Master Bedroom with Walk-in Closet. The Well Finished Basement offers a large space with an accordion wall that when closed, creates a media room with soundproof padded walls and when open is a great space to party in! The basement also has a Wet Bar, Half Bath, Work Room and plenty of Additional Storage Space. What makes this home even more desirable is that it is located in the much sought after LeParc 1 Community with a "country-club" lifestyle of pool, tennis, clubhouse with professional exercise equipment and a newer children's playground. Minutes from Princeton Jct Train Station, shopping, dining, downtown Princeton and major highways. Plus top rated WW-P schools! This home is truly a well maintained, centrally located move-in ready home that is perfect to live, work and play in!
Location
State NJ
County Mercer
Area West Windsor Twp (21113)
Zoning R20
Rooms
Other Rooms Living Room, Dining Room, Primary Bedroom, Bedroom 2, Bedroom 3, Bedroom 4, Bedroom 5, Kitchen, Family Room, Laundry, Other
Basement Full, Fully Finished
Main Level Bedrooms 1
Interior
Interior Features Butlers Pantry, Kitchen - Eat-In, Kitchen - Island, Primary Bath(s)
Hot Water Natural Gas
Heating Zoned
Cooling Central A/C
Flooring Carpet, Marble, Wood
Fireplaces Number 1
Fireplaces Type Mantel(s)
Equipment Dishwasher, Refrigerator, Built-In Microwave, Stove
Fireplace Y
Appliance Dishwasher, Refrigerator, Built-In Microwave, Stove
Heat Source Natural Gas
Laundry Main Floor
Exterior
Exterior Feature Deck(s)
Parking Features Garage - Side Entry
Garage Spaces 2.0
Utilities Available Cable TV
Amenities Available Club House, Pool - Outdoor, Tot Lots/Playground, Tennis Courts
Water Access N
Roof Type Shingle
Accessibility None
Porch Deck(s)
Attached Garage 2
Total Parking Spaces 2
Garage Y
Building
Story 2
Sewer Public Sewer
Water Public
Architectural Style Colonial
Level or Stories 2
Additional Building Above Grade, Below Grade
Structure Type Cathedral Ceilings
New Construction N
Schools
Elementary Schools Dutch Neck
Middle Schools Thomas R. Grover M.S.
High Schools High School South
School District West Windsor-Plainsboro Regional
Others
HOA Fee Include Common Area Maintenance,Pool(s)
Senior Community No
Tax ID 13-00016 11-00170
Ownership Fee Simple
SqFt Source Assessor
Special Listing Condition Standard
Read Less Info
Want to know what your home might be worth? Contact us for a FREE valuation!

Our team is ready to help you sell your home for the highest possible price ASAP

Bought with Mithra A Shenoy • BHHS Fox & Roach Princeton RE






