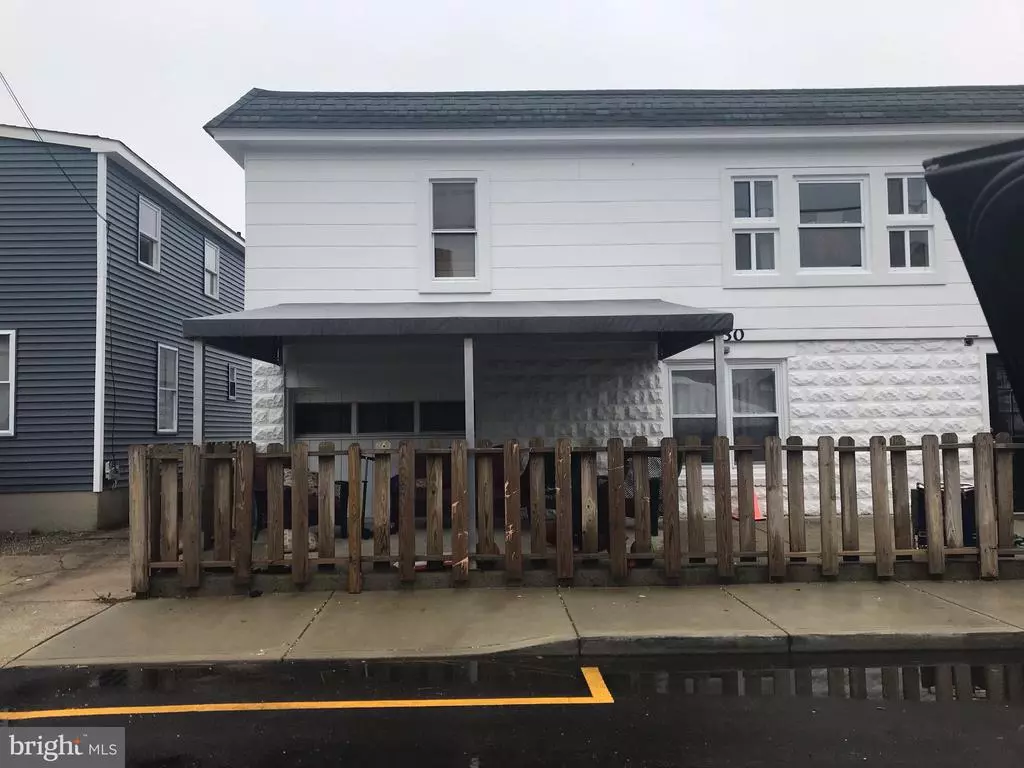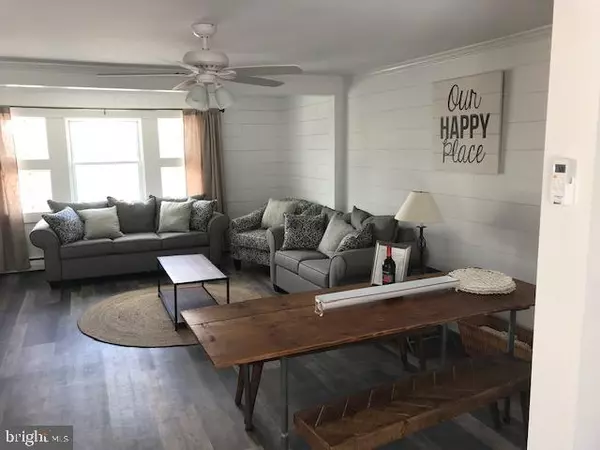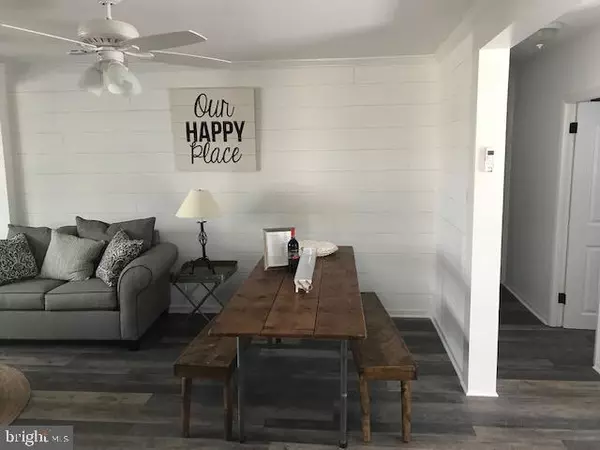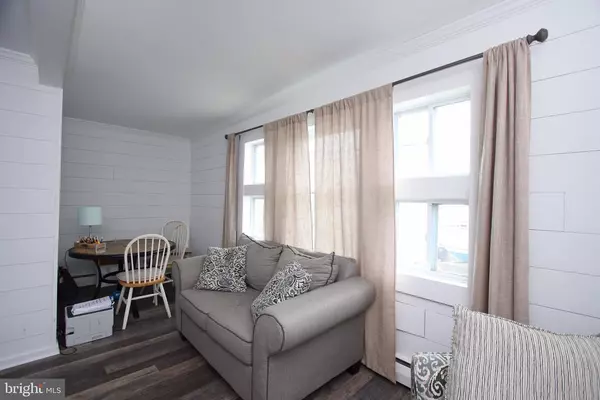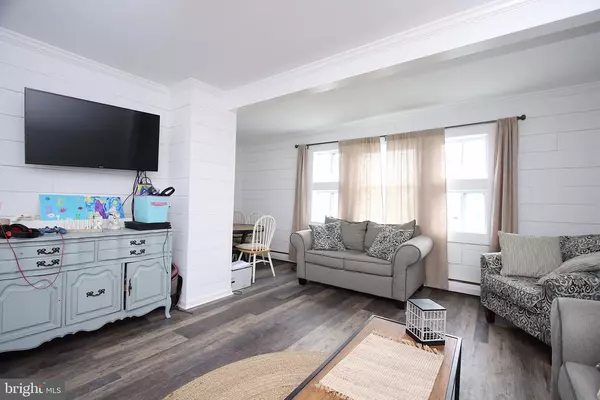$615,000
$665,000
7.5%For more information regarding the value of a property, please contact us for a free consultation.
6 Beds
2 Baths
2,240 SqFt
SOLD DATE : 11/02/2020
Key Details
Sold Price $615,000
Property Type Single Family Home
Sub Type Detached
Listing Status Sold
Purchase Type For Sale
Square Footage 2,240 sqft
Price per Sqft $274
Subdivision None Available
MLS Listing ID NJOC398012
Sold Date 11/02/20
Style Reverse
Bedrooms 6
Full Baths 2
HOA Y/N N
Abv Grd Liv Area 2,240
Originating Board BRIGHT
Year Built 1957
Annual Tax Amount $5,419
Tax Year 2020
Lot Size 2,801 Sqft
Acres 0.06
Lot Dimensions 40.02 x 70.00
Property Description
Welcome to this large, bright Beach Haven home in the center of it all! This spacious 6 bedroom, 2 full bath home is centrally located on the Bayside in Beach Haven, walking distance to everything Beach Haven has to offer. Around the corner from the Black Whale, down the block from Buckalews and Station 107 and up the block from Bird and Bettys and Parker's Garage. This home was renovated and furnished new in 2018, With ground level entry, a wide, bright inviting staircase takes you to the the large open dining and living room on the second floor, open to the kitchen and sliders out to a huge back deck overlooking the large back yard. 3 large bedrooms and a full bath complete the second floor. The first floor offers 3 large bedrooms, full bath and large den/second living space with "wet' bar/ partial kitchen. This is the perfect in town home for your large family and lots of guests or invest in a perfect rental opportunity.
Location
State NJ
County Ocean
Area Beach Haven Boro (21504)
Zoning R-B
Direction North
Rooms
Main Level Bedrooms 3
Interior
Interior Features Ceiling Fan(s), Combination Dining/Living, Entry Level Bedroom, Family Room Off Kitchen, Floor Plan - Open
Hot Water Natural Gas
Heating Baseboard - Electric
Cooling Ductless/Mini-Split
Flooring Laminated
Equipment Dishwasher, Dryer, Oven/Range - Gas, Refrigerator, Stainless Steel Appliances, Washer/Dryer Stacked
Furnishings Yes
Fireplace N
Appliance Dishwasher, Dryer, Oven/Range - Gas, Refrigerator, Stainless Steel Appliances, Washer/Dryer Stacked
Heat Source Natural Gas
Laundry Lower Floor
Exterior
Exterior Feature Deck(s), Patio(s)
Fence Vinyl
Water Access N
Roof Type Asphalt
Accessibility None
Porch Deck(s), Patio(s)
Garage N
Building
Story 2
Sewer Public Sewer
Water Public
Architectural Style Reverse
Level or Stories 2
Additional Building Above Grade, Below Grade
Structure Type Dry Wall
New Construction N
Others
Pets Allowed Y
Senior Community No
Tax ID 04-00146-00008
Ownership Fee Simple
SqFt Source Assessor
Acceptable Financing Cash, Conventional, Exchange
Horse Property N
Listing Terms Cash, Conventional, Exchange
Financing Cash,Conventional,Exchange
Special Listing Condition Standard
Pets Allowed No Pet Restrictions
Read Less Info
Want to know what your home might be worth? Contact us for a FREE valuation!

Our team is ready to help you sell your home for the highest possible price ASAP

Bought with Roberta Brackman • BHHS Zack Shore REALTORS

