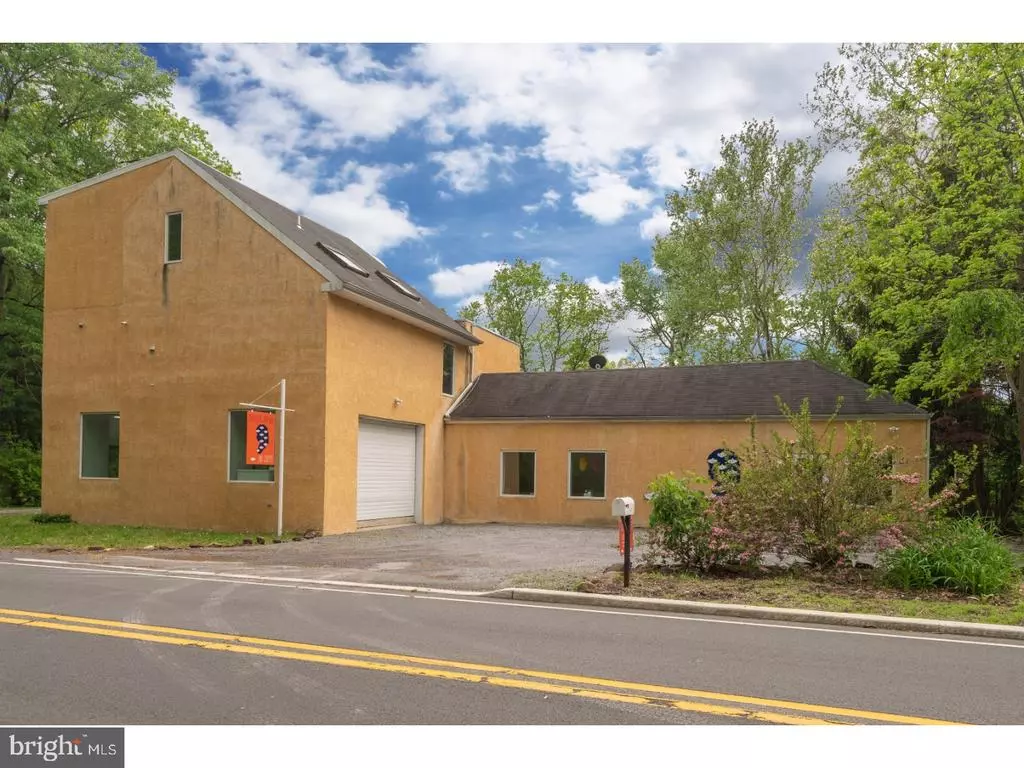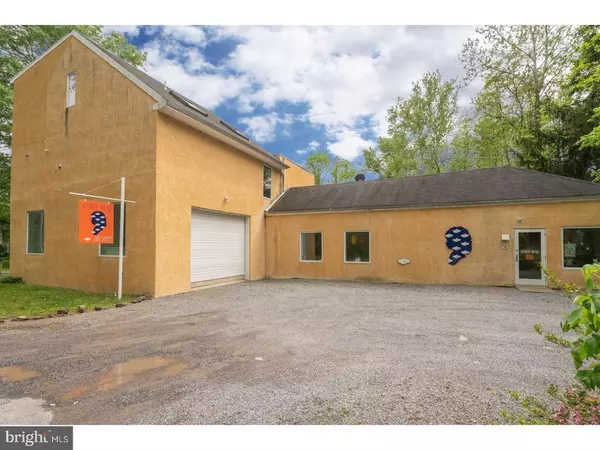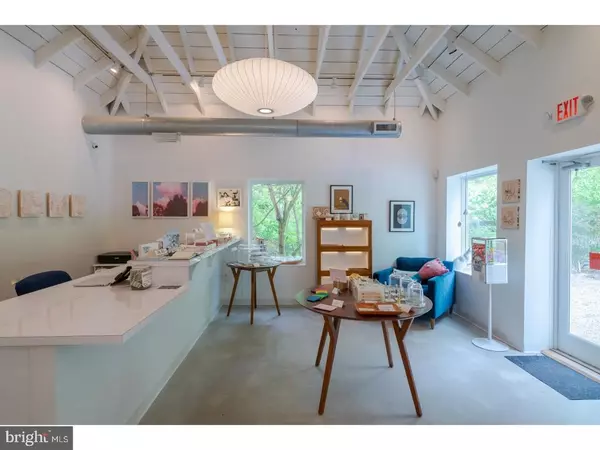$484,500
$537,500
9.9%For more information regarding the value of a property, please contact us for a free consultation.
2 Beds
2 Baths
3,649 SqFt
SOLD DATE : 06/07/2021
Key Details
Sold Price $484,500
Property Type Single Family Home
Sub Type Detached
Listing Status Sold
Purchase Type For Sale
Square Footage 3,649 sqft
Price per Sqft $132
MLS Listing ID 1001546966
Sold Date 06/07/21
Style Contemporary
Bedrooms 2
Full Baths 2
HOA Y/N N
Abv Grd Liv Area 3,649
Originating Board TREND
Year Built 1940
Annual Tax Amount $10,197
Tax Year 2018
Lot Size 0.590 Acres
Acres 0.59
Property Description
Unique and architecturally significant, this one-of-a-kind commercial/residential property has been perfectly configured for a variety of artistic or professional uses. Ingeniously designed by architect J. Robert Hillier, the property offers a two-story, loft-style apartment, ample off-street parking, and over 1800 sq. ft. of first floor professional, retail and/or studio space, all within close proximity to the heart of downtown Stockton. Ideally located alongside the D&R towpath, each room boasts oversized, single pane windows which showcase the picturesque views and flood the area with natural light. Recent upgrades have been made throughout, with enhancements to the property's roof, flooring, and HVAC systems. The ADA compliant first level is divided into distinct sections. Two front-of-house rooms well suited for gallery or retail use flow seamlessly through French doors (added by the current owner) to the first of two oversized studio areas. Vaulted ceilings, multiple ceiling fans, and exposed beams and duct work infuse an open, modern sensibility into the space. The second large studio includes an overhead commercial door and ample built-in storage. Two powder rooms round out the commercial unit. Accessed through a separate staircase, the private residence mirrors the first floor's sleek aesthetic. From the unit's striking great room, the updated kitchen adjoins glass doors onto a deck overlooking the fenced rear garden. On the third level, two bedrooms provide sweeping views of the property and are serviced by two full bathrooms, walk-in closets, and a laundry facility.
Location
State NJ
County Hunterdon
Area Stockton Boro (21023)
Zoning CR
Rooms
Other Rooms Living Room, Primary Bedroom, Kitchen, Bedroom 1
Interior
Interior Features Skylight(s), Exposed Beams, Dining Area
Hot Water Electric
Heating Forced Air, Zoned, Other
Cooling Central A/C
Flooring Wood, Stone
Equipment Built-In Range, Oven - Wall
Fireplace N
Appliance Built-In Range, Oven - Wall
Heat Source Natural Gas
Laundry Upper Floor
Exterior
Exterior Feature Balcony
Fence Other
Water Access N
View Water
Roof Type Shingle
Accessibility None
Porch Balcony
Garage N
Building
Lot Description Rear Yard
Story 3
Sewer Public Sewer
Water Public
Architectural Style Contemporary
Level or Stories 3
Additional Building Above Grade
Structure Type 9'+ Ceilings
New Construction N
Schools
School District South Hunterdon Regional
Others
Senior Community No
Tax ID 23-00005-00005
Ownership Fee Simple
SqFt Source Estimated
Security Features Security System
Special Listing Condition Standard
Read Less Info
Want to know what your home might be worth? Contact us for a FREE valuation!

Our team is ready to help you sell your home for the highest possible price ASAP

Bought with Non Member • Metropolitan Regional Information Systems, Inc.






