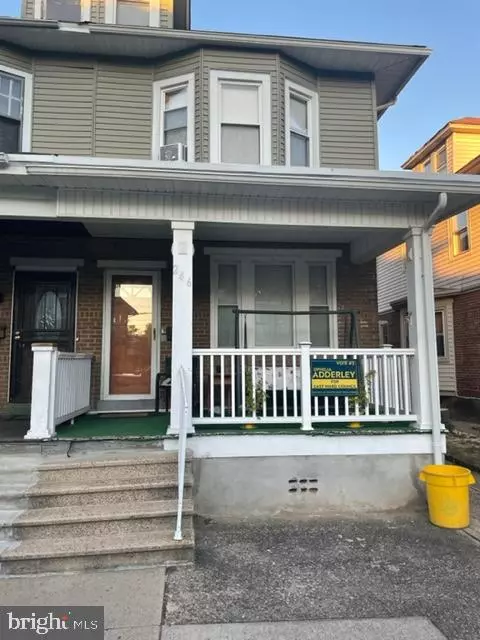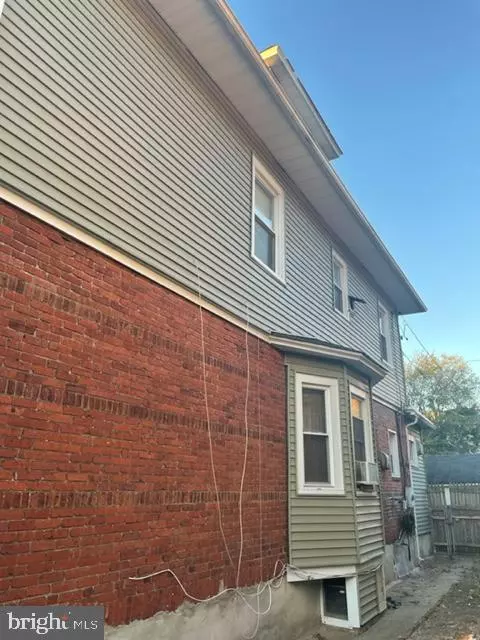$165,000
$150,000
10.0%For more information regarding the value of a property, please contact us for a free consultation.
4 Beds
2 Baths
1,484 SqFt
SOLD DATE : 12/15/2022
Key Details
Sold Price $165,000
Property Type Single Family Home
Sub Type Twin/Semi-Detached
Listing Status Sold
Purchase Type For Sale
Square Footage 1,484 sqft
Price per Sqft $111
Subdivision Villa Park
MLS Listing ID NJME2023698
Sold Date 12/15/22
Style Side-by-Side,Traditional
Bedrooms 4
Full Baths 2
HOA Y/N N
Abv Grd Liv Area 1,484
Originating Board BRIGHT
Year Built 1930
Annual Tax Amount $2,998
Tax Year 2021
Lot Size 2,500 Sqft
Acres 0.06
Lot Dimensions 23.60 x 106.00
Property Description
Welcome Home to 246 Ardmore Ave. This 3 bedroom/2 full bath home has a ton of potential. It features a recently renovated kitchen, laminate flooring on the first floor and an open floor concept between the kitchen and designated dining room. In total there are three levels in this home and there are two sets of stairs: one in the front of the house and one in the rear. Nestled on a tree line street, this home is in walking distance to various grade level schools and is located in the Villa Park section of Trenton.
Check out the spacious living room, full basement and huge attic space that is currently being used as a bedroom. Book your tour today and know that the owners already have their next home all picked out so they are ready to close this deal when you are! We priced this home to sell quickly. Bring your highest offer up front and know that you will have instant equity DAY ONE!!
This is an AS IS condition sale. ALL inspections are for informational purposes. Buyers will be responsible for all Certifications including the Certificate of Occupancy.
Location
State NJ
County Mercer
Area Trenton City (21111)
Zoning RESIDENTIAL
Rooms
Basement Combination
Interior
Hot Water Natural Gas
Heating Radiant
Cooling Window Unit(s)
Flooring Laminated
Furnishings No
Fireplace N
Window Features Energy Efficient
Heat Source Natural Gas
Laundry Washer In Unit, Dryer In Unit
Exterior
Fence Partially
Utilities Available Natural Gas Available, Cable TV Available, Electric Available
Water Access N
View City
Roof Type Shingle
Street Surface Black Top
Accessibility None
Garage N
Building
Story 3
Foundation Concrete Perimeter
Sewer No Sewer System
Water Public
Architectural Style Side-by-Side, Traditional
Level or Stories 3
Additional Building Above Grade, Below Grade
Structure Type Dry Wall
New Construction N
Schools
School District Trenton Public Schools
Others
Pets Allowed Y
Senior Community No
Tax ID 11-28004-00003
Ownership Fee Simple
SqFt Source Assessor
Security Features Smoke Detector
Acceptable Financing Cash, Conventional, FHA 203(b), FHA
Horse Property N
Listing Terms Cash, Conventional, FHA 203(b), FHA
Financing Cash,Conventional,FHA 203(b),FHA
Special Listing Condition Standard
Pets Allowed No Pet Restrictions
Read Less Info
Want to know what your home might be worth? Contact us for a FREE valuation!

Our team is ready to help you sell your home for the highest possible price ASAP

Bought with David DePaola • David DePaola and Company Real Estate






