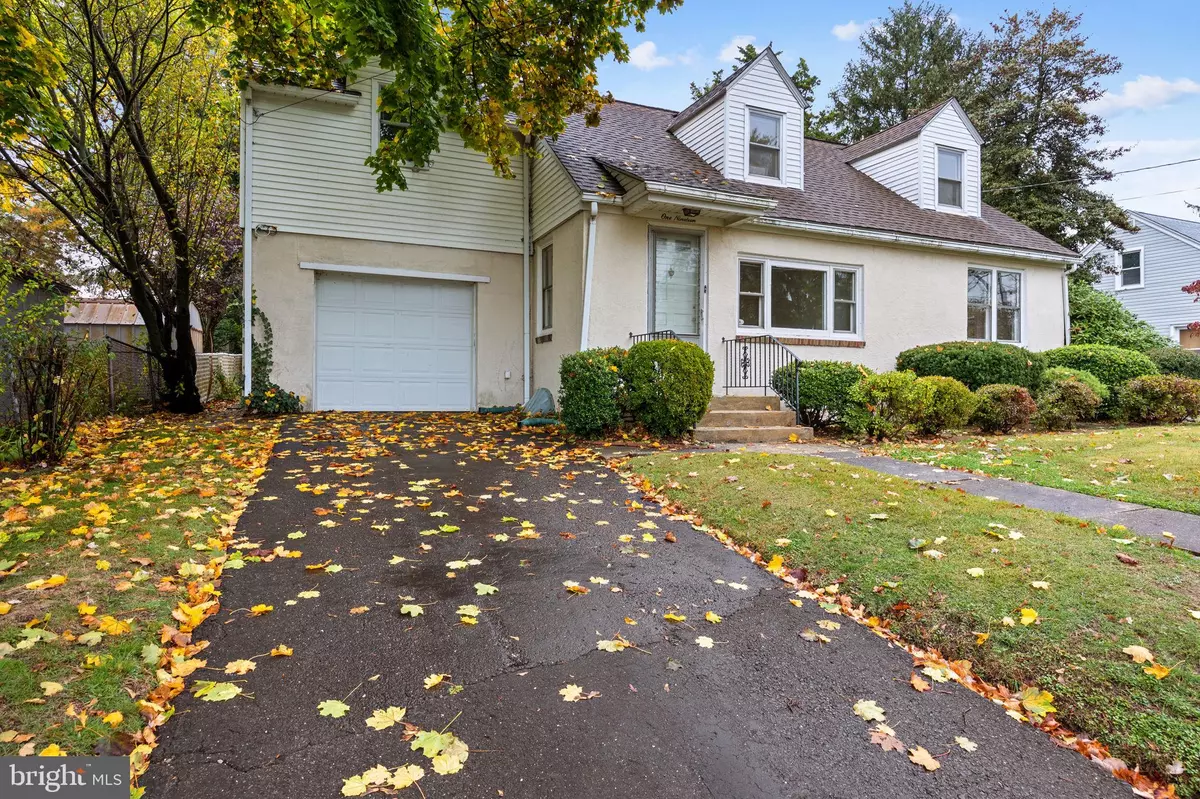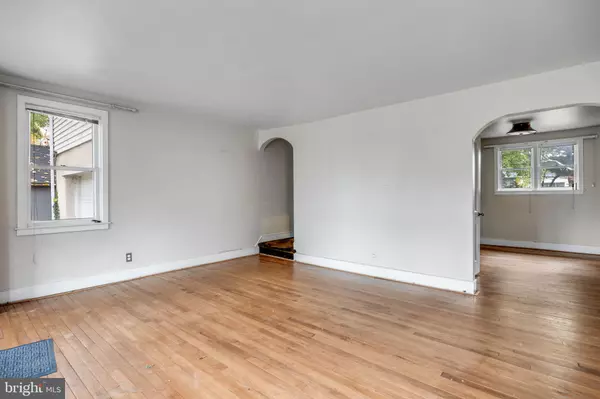$180,000
$179,000
0.6%For more information regarding the value of a property, please contact us for a free consultation.
3 Beds
4 Baths
1,650 SqFt
SOLD DATE : 11/22/2022
Key Details
Sold Price $180,000
Property Type Single Family Home
Sub Type Detached
Listing Status Sold
Purchase Type For Sale
Square Footage 1,650 sqft
Price per Sqft $109
Subdivision None Available
MLS Listing ID NJCD2037298
Sold Date 11/22/22
Style Traditional
Bedrooms 3
Full Baths 2
Half Baths 2
HOA Y/N N
Abv Grd Liv Area 1,650
Originating Board BRIGHT
Year Built 1947
Annual Tax Amount $7,115
Tax Year 2020
Lot Size 10,650 Sqft
Acres 0.24
Lot Dimensions 71.00 x 150.00
Property Description
Welcome to 119 Ardmore Avenue, Runnemede, NJ. . . Amazing Location! Just minutes from the NJ Turnpike, Route 42/AC Expressway, Route 295, and Route 55, traveling could not be more convenient. The Deptford Mall and your favorite stores are just under ten minutes away by car. Local eateries, coffee shops, restaurants, and the famous G & M Deli are within walking distance from the property. This great, three bedroom and four bathroom property, situated on a large lot, and on a charming street, awaits its lucky, new owner. There are lots and lots of potential for investment purposes or to rehab and make memories in! Enter upon an open wide first floor with a nice living room and coat closet, and a dining area enhanced with built-ins and decorative shelving. Just over, is a first floor bedroom right by a full bathroom with a custom Bath-fitter shower. Past the dining area, is the kitchen and access to the spacious yard. The upstairs is complete with a bedroom that has an ensuite half bathroom along with a one bedroom efficiency. The efficiency has one bedroom, a full bathroom, its own kitchen, a large living room, and a large walk-in closet that could potentially be converted into another laundry room. The efficiency has its own private entrance via the balcony located atop the steps from the backyard. The large balcony has plenty of room for outdoor dining, and overlooks the beautiful, lush backyard. The full basement has a laundry room, wet bar, half bathroom, workshop, and a spacious recreation room suitable for a gym, game room, theatre... the possibilities are endless. The property currently has natural gas which operates the water heater, and both gas stove appliances. The central heater is operated by oil. There currently is no air conditioner, but the central ductwork is in place. The upstairs also has electric baseboard heaters for additional warmth. Also on this level, for added convenience, are walk in attic spaces which are great for storage. The property has a large, two-car garage with an operable automatic garage door opener and exterior rear access to the backyard, along with two additional parking spaces in the driveway. Another amazing feature about the home are the original hardwood floors, throughout the majority of the house which appear to be in good condition, as they were protected by carpet for many years. Don't wait... schedule your showing today!
Location
State NJ
County Camden
Area Runnemede Boro (20430)
Zoning RES
Rooms
Other Rooms Living Room, Dining Room, Bedroom 2, Bedroom 3, Kitchen, Bedroom 1, Full Bath, Half Bath
Basement Connecting Stairway, Daylight, Partial, Drain, Full, Heated, Improved, Interior Access, Partially Finished, Shelving, Space For Rooms, Windows, Workshop
Main Level Bedrooms 1
Interior
Interior Features 2nd Kitchen, Additional Stairway, Bar, Built-Ins, Carpet, Dining Area, Efficiency, Entry Level Bedroom, Family Room Off Kitchen, Floor Plan - Traditional, Kitchen - Efficiency, Kitchenette, Pantry, Stall Shower, Tub Shower
Hot Water Natural Gas
Heating Central, Forced Air, Programmable Thermostat
Cooling None
Equipment Dishwasher, Dryer - Electric, Oven/Range - Gas, Refrigerator, Washer, Water Heater
Appliance Dishwasher, Dryer - Electric, Oven/Range - Gas, Refrigerator, Washer, Water Heater
Heat Source Central, Natural Gas Available, Oil
Laundry Basement, Dryer In Unit, Has Laundry, Washer In Unit
Exterior
Exterior Feature Balcony
Parking Features Covered Parking, Garage Door Opener, Garage - Side Entry, Oversized
Garage Spaces 4.0
Water Access N
Roof Type Shingle
Accessibility 2+ Access Exits, Other Bath Mod
Porch Balcony
Attached Garage 2
Total Parking Spaces 4
Garage Y
Building
Story 2
Foundation Block
Sewer Public Sewer
Water Public
Architectural Style Traditional
Level or Stories 2
Additional Building Above Grade, Below Grade
New Construction N
Schools
Elementary Schools Downing School
Middle Schools Volz School
High Schools Triton H.S.
School District Runnemede Public
Others
Senior Community No
Tax ID 30-00147 02-00001
Ownership Fee Simple
SqFt Source Assessor
Acceptable Financing Cash, Conventional
Listing Terms Cash, Conventional
Financing Cash,Conventional
Special Listing Condition Standard
Read Less Info
Want to know what your home might be worth? Contact us for a FREE valuation!

Our team is ready to help you sell your home for the highest possible price ASAP

Bought with Cheryl Lamantia • RE/MAX Preferred - Cherry Hill






