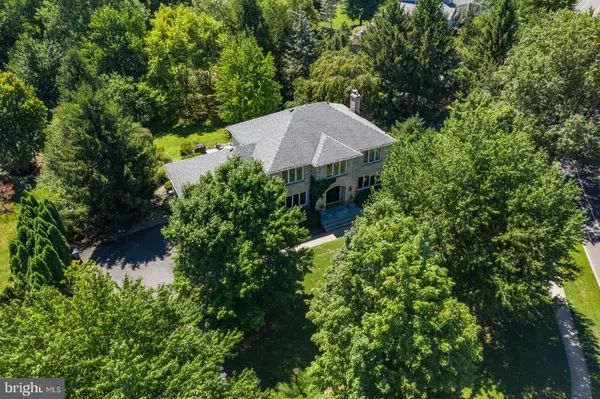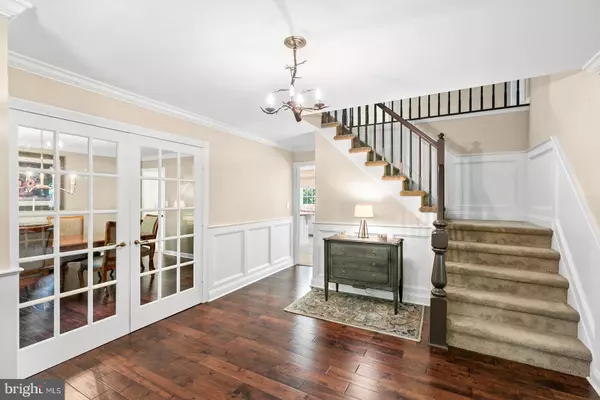$835,000
$795,000
5.0%For more information regarding the value of a property, please contact us for a free consultation.
5 Beds
3 Baths
3,117 SqFt
SOLD DATE : 10/24/2022
Key Details
Sold Price $835,000
Property Type Single Family Home
Sub Type Detached
Listing Status Sold
Purchase Type For Sale
Square Footage 3,117 sqft
Price per Sqft $267
Subdivision Lawrence Woods
MLS Listing ID NJME2021084
Sold Date 10/24/22
Style Colonial
Bedrooms 5
Full Baths 2
Half Baths 1
HOA Fees $6/ann
HOA Y/N Y
Abv Grd Liv Area 3,117
Originating Board BRIGHT
Year Built 1991
Annual Tax Amount $14,912
Tax Year 2021
Lot Size 0.678 Acres
Acres 0.68
Lot Dimensions 0.00 x 0.00
Property Description
Location! Location! Location! Could this be the house of your dreams? If you are looking for Sophistication, Luxury, Plenty of Natural Light, and Spaciousness, this exquisite home in Lawrence Woods delivers. Situated on a premium corner lot with open space, quiet and lots of privacy, you feel relaxed and delighted.
Enter the home from grand custom doors into a beautiful open floor plan. Plenty of rooms to work & study from home. A private rear patio to entertain and grill with a wrought iron fence. A thoughtful floor plan offers multiple opportunities to gather with family and friends or retreat for some solitude when needed. Imagine your friends and family gathering in this beautiful space to enjoy holidays and memorable events. The entry has hardwood floors, 2 coat closets, crown molding, and French doors on both sides for the living room and dining room. If you like to cook you are going to love this hi-end gourmet kitchen by Spyglass Design, heated limestone floor, built-in desk, mosaic marble backsplash, Wolf 6 burner range, Sub-Zero refrigerator, Sub-Zero wine cooler, walnut countertops, self-closing cabinetry, stainless steel sink, hidden microwave cabinet, under the cabinet lighting, deep pantry, and opens to the professional manicured backyard with an area for a garden. The family room is adjacent to the kitchen offers built in bookcases, hardwood flooring, beautiful mantle, wood burning fireplace, and natural light. The formal living and dining room has hardwood flooring, spacious, and crown molding. The powder room and laundry room has limestone flooring and next to the powder room, cabinets and shelves. The bedroom/office is on the first floor with recessed lighting, and hardwood.
Upstairs includes 4 bedrooms including the Owner's bedroom suite with hardwood flooring, recessed lighting, walk-in custom closet, newly renovated private bath with spacious shower, upgraded fixtures, private toilet, neutral countertops, and ceramic tile. The 4 bedrooms are very spacious, bright, with oversized closets. Hall bathroom has two sinks with neutral countertops and ceramic tile. Partially finished basement has 2 large areas for your home gym & entertainment plus a large storage area, plenty of space to fulfill your dreams. Attached 2 car garage is completely remodeled with epoxy floor ad customs built ins that are great for storage and convenience, there are 3 additional parking spots in the driveway. There is an entire house generator that Steps away from the walking/jogging/biking throughout this friendly community with the convenience of the main town of Lawrenceville and access to great schools . Close to 295, 195, 206, Rt. 1, Train Stations, and minutes from Princeton.. The way to find out is to come and take a look.
Location
State NJ
County Mercer
Area Lawrence Twp (21107)
Zoning R-2B
Direction North
Rooms
Other Rooms Living Room, Dining Room, Bedroom 2, Bedroom 3, Bedroom 4, Bedroom 5, Kitchen, Family Room, Basement, Bedroom 1, Laundry, Bathroom 1, Bathroom 2, Attic, Half Bath
Basement Partially Finished
Main Level Bedrooms 1
Interior
Interior Features Breakfast Area, Pantry, Attic, Sprinkler System, Walk-in Closet(s), Wine Storage
Hot Water Natural Gas
Heating Central
Cooling Central A/C
Flooring Ceramic Tile, Carpet, Hardwood, Marble, Stone
Fireplaces Number 1
Fireplaces Type Wood
Equipment Dishwasher, Microwave, Oven/Range - Gas, Refrigerator, Six Burner Stove, Stainless Steel Appliances, Range Hood
Furnishings No
Fireplace Y
Appliance Dishwasher, Microwave, Oven/Range - Gas, Refrigerator, Six Burner Stove, Stainless Steel Appliances, Range Hood
Heat Source Natural Gas
Exterior
Exterior Feature Patio(s)
Parking Features Garage Door Opener
Garage Spaces 5.0
Fence Rear, Wrought Iron
Utilities Available Cable TV, Electric Available, Natural Gas Available
Water Access N
Accessibility None
Porch Patio(s)
Attached Garage 2
Total Parking Spaces 5
Garage Y
Building
Lot Description Corner, Front Yard, Landscaping, Premium, Private, Rear Yard
Story 3
Foundation Concrete Perimeter
Sewer No Septic System
Water Public
Architectural Style Colonial
Level or Stories 3
Additional Building Above Grade, Below Grade
New Construction N
Schools
Elementary Schools Lawrence
Middle Schools Lawrence M.S.
High Schools Lawrence
School District Lawrence Township Public Schools
Others
Pets Allowed Y
Senior Community No
Tax ID 07-06201 01-00027
Ownership Fee Simple
SqFt Source Assessor
Security Features Security System
Acceptable Financing Cash, Contract, Conventional, Negotiable
Horse Property N
Listing Terms Cash, Contract, Conventional, Negotiable
Financing Cash,Contract,Conventional,Negotiable
Special Listing Condition Standard
Pets Allowed No Pet Restrictions
Read Less Info
Want to know what your home might be worth? Contact us for a FREE valuation!

Our team is ready to help you sell your home for the highest possible price ASAP

Bought with Ronald Patrick Dolenti • Weichert Realtors - Princeton






