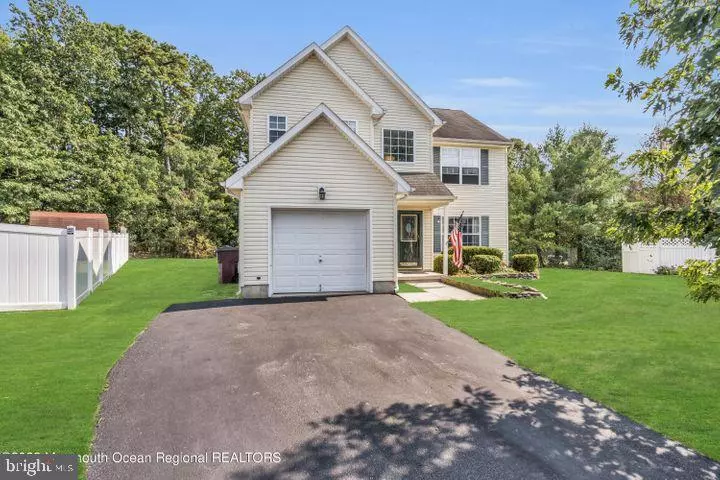$425,000
$389,900
9.0%For more information regarding the value of a property, please contact us for a free consultation.
4 Beds
3 Baths
1,817 SqFt
SOLD DATE : 10/19/2022
Key Details
Sold Price $425,000
Property Type Single Family Home
Sub Type Detached
Listing Status Sold
Purchase Type For Sale
Square Footage 1,817 sqft
Price per Sqft $233
Subdivision Bayville - Fox Moor
MLS Listing ID NJOC2013438
Sold Date 10/19/22
Style Colonial
Bedrooms 4
Full Baths 2
Half Baths 1
HOA Y/N N
Abv Grd Liv Area 1,817
Originating Board BRIGHT
Year Built 2000
Annual Tax Amount $5,547
Tax Year 2021
Lot Size 9,178 Sqft
Acres 0.21
Lot Dimensions 67.00 x 137.00
Property Description
Check out this cute 4 bedroom and 2.5 bath center hall colonial situated on a quiet cul-de-sac in desirable Foxmoor Village! The first floor offers a BRIGHT & SUNNY foyer with high ceilings, an OVERSIZED Living Room, a SPACIOUS Eat-in kitchen with laminate wood flooring, a breakfast bar AND a large dining area, a half bath, and a nice sized laundry room with a coat/storage closet and access to the attached garage. Upstairs you'll find 4 bedrooms and 2 full baths including a Master suite with a large Walk in Closet and its own attached bathroom with a tub, shower stall, and double sinks. There is a sliding glass door in the kitchen that takes you out to the deck and the rear yard backs to a wooded area for added privacy!
Gas heat and Central Air! There is a double wide asphalt driveway. The seller is including a 1-year AHS Home Warranty for the buyers at closing for that extra "peace of mind". Located in a great neighborhood, conveniently situated near schools, shopping, restaurants, and parks! Easy access to the Garden State Parkway and Route 9. PLEASE NOTE: Room measurements are approximate and should be verified by buyers. Grass has been photo enhanced. Appliances included as-is.
Location
State NJ
County Ocean
Area Berkeley Twp (21506)
Zoning R50
Rooms
Other Rooms Living Room, Bedroom 2, Bedroom 3, Bedroom 4, Kitchen, Bedroom 1, Laundry, Primary Bathroom
Interior
Interior Features Kitchen - Eat-In, Attic
Hot Water Natural Gas
Heating Forced Air
Cooling Central A/C
Equipment Dishwasher, Dryer, Refrigerator, Washer
Appliance Dishwasher, Dryer, Refrigerator, Washer
Heat Source Natural Gas
Exterior
Exterior Feature Deck(s)
Parking Features Garage Door Opener
Garage Spaces 1.0
Water Access N
View Trees/Woods
Roof Type Other
Accessibility Other
Porch Deck(s)
Attached Garage 1
Total Parking Spaces 1
Garage Y
Building
Lot Description Backs to Trees
Story 2
Foundation Other
Sewer Public Sewer
Water Public
Architectural Style Colonial
Level or Stories 2
Additional Building Above Grade, Below Grade
New Construction N
Schools
Middle Schools Central Regional
High Schools Central Regional
School District Central Regional Schools
Others
Senior Community No
Tax ID 06-00973 05-00049
Ownership Fee Simple
SqFt Source Assessor
Special Listing Condition Standard
Read Less Info
Want to know what your home might be worth? Contact us for a FREE valuation!

Our team is ready to help you sell your home for the highest possible price ASAP

Bought with Non Member • Non Subscribing Office






